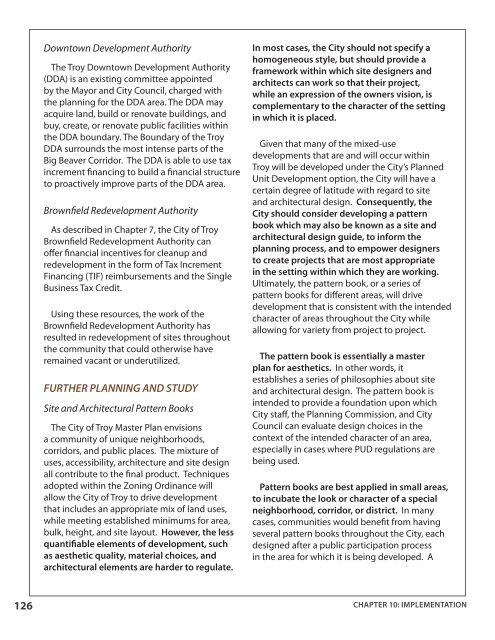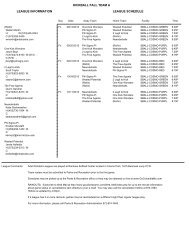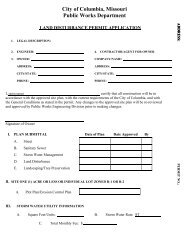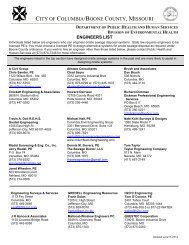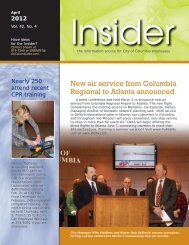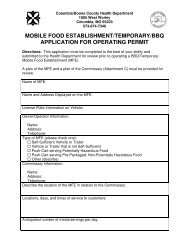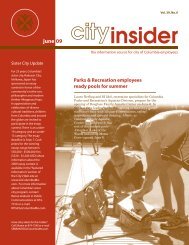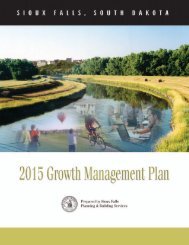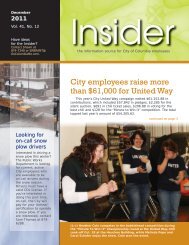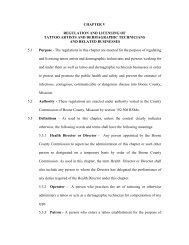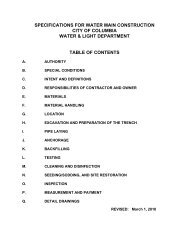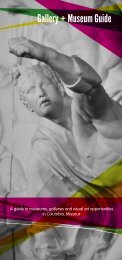Master Plan - City of Troy
Master Plan - City of Troy
Master Plan - City of Troy
Create successful ePaper yourself
Turn your PDF publications into a flip-book with our unique Google optimized e-Paper software.
Downtown Development AuthorityThe <strong>Troy</strong> Downtown Development Authority(DDA) is an existing committee appointedby the Mayor and <strong>City</strong> Council, charged withthe planning for the DDA area. The DDA mayacquire land, build or renovate buildings, andbuy, create, or renovate public facilities withinthe DDA boundary. The Boundary <strong>of</strong> the <strong>Troy</strong>DDA surrounds the most intense parts <strong>of</strong> theBig Beaver Corridor. The DDA is able to use taxincrement financing to build a financial structureto proactively improve parts <strong>of</strong> the DDA area.Brownfield Redevelopment AuthorityAs described in Chapter 7, the <strong>City</strong> <strong>of</strong> <strong>Troy</strong>Brownfield Redevelopment Authority can<strong>of</strong>fer financial incentives for cleanup andredevelopment in the form <strong>of</strong> Tax IncrementFinancing (TIF) reimbursements and the SingleBusiness Tax Credit.Using these resources, the work <strong>of</strong> theBrownfield Redevelopment Authority hasresulted in redevelopment <strong>of</strong> sites throughoutthe community that could otherwise haveremained vacant or underutilized.FURTHER PLANNING AND STUDYSite and Architectural Pattern BooksThe <strong>City</strong> <strong>of</strong> <strong>Troy</strong> <strong>Master</strong> <strong>Plan</strong> envisionsa community <strong>of</strong> unique neighborhoods,corridors, and public places. The mixture <strong>of</strong>uses, accessibility, architecture and site designall contribute to the final product. Techniquesadopted within the Zoning Ordinance willallow the <strong>City</strong> <strong>of</strong> <strong>Troy</strong> to drive developmentthat includes an appropriate mix <strong>of</strong> land uses,while meeting established minimums for area,bulk, height, and site layout. However, the lessquantifiable elements <strong>of</strong> development, suchas aesthetic quality, material choices, andarchitectural elements are harder to regulate.In most cases, the <strong>City</strong> should not specify ahomogeneous style, but should provide aframework within which site designers andarchitects can work so that their project,while an expression <strong>of</strong> the owners vision, iscomplementary to the character <strong>of</strong> the settingin which it is placed.Given that many <strong>of</strong> the mixed-usedevelopments that are and will occur within<strong>Troy</strong> will be developed under the <strong>City</strong>’s <strong>Plan</strong>nedUnit Development option, the <strong>City</strong> will have acertain degree <strong>of</strong> latitude with regard to siteand architectural design. Consequently, the<strong>City</strong> should consider developing a patternbook which may also be known as a site andarchitectural design guide, to inform theplanning process, and to empower designersto create projects that are most appropriatein the setting within which they are working.Ultimately, the pattern book, or a series <strong>of</strong>pattern books for different areas, will drivedevelopment that is consistent with the intendedcharacter <strong>of</strong> areas throughout the <strong>City</strong> whileallowing for variety from project to project.The pattern book is essentially a masterplan for aesthetics. In other words, itestablishes a series <strong>of</strong> philosophies about siteand architectural design. The pattern book isintended to provide a foundation upon which<strong>City</strong> staff, the <strong>Plan</strong>ning Commission, and <strong>City</strong>Council can evaluate design choices in thecontext <strong>of</strong> the intended character <strong>of</strong> an area,especially in cases where PUD regulations arebeing used.Pattern books are best applied in small areas,to incubate the look or character <strong>of</strong> a specialneighborhood, corridor, or district. In manycases, communities would benefit from havingseveral pattern books throughout the <strong>City</strong>, eachdesigned after a public participation processin the area for which it is being developed. A126 CHAPTER 10: IMPLEMENTATION


