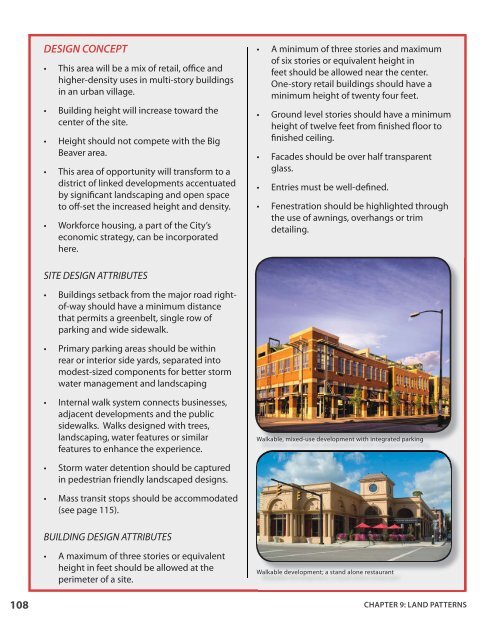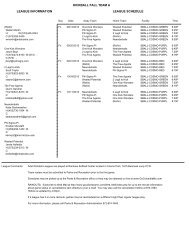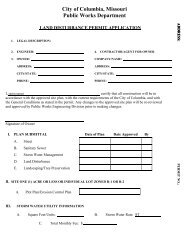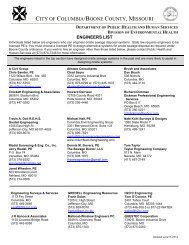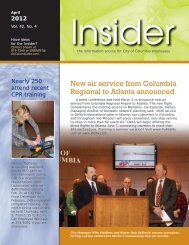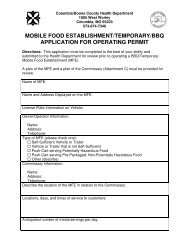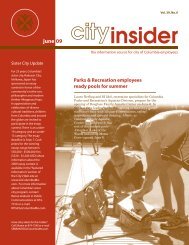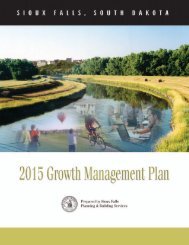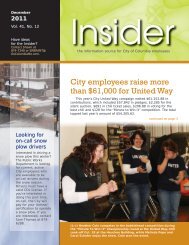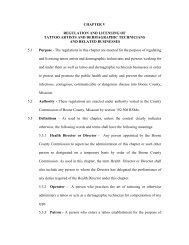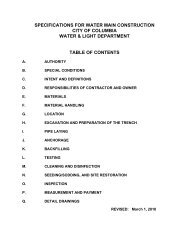Master Plan - City of Troy
Master Plan - City of Troy
Master Plan - City of Troy
Create successful ePaper yourself
Turn your PDF publications into a flip-book with our unique Google optimized e-Paper software.
DESIGN CONCEPT• This area will be a mix <strong>of</strong> retail, <strong>of</strong>fice andhigher-density uses in multi-story buildingsin an urban village.• Building height will increase toward thecenter <strong>of</strong> the site.• Height should not compete with the BigBeaver area.• This area <strong>of</strong> opportunity will transform to adistrict <strong>of</strong> linked developments accentuatedby significant landscaping and open spaceto <strong>of</strong>f-set the increased height and density.• Workforce housing, a part <strong>of</strong> the <strong>City</strong>’seconomic strategy, can be incorporatedhere.• A minimum <strong>of</strong> three stories and maximum<strong>of</strong> six stories or equivalent height infeet should be allowed near the center.One-story retail buildings should have aminimum height <strong>of</strong> twenty four feet.• Ground level stories should have a minimumheight <strong>of</strong> twelve feet from finished floor t<strong>of</strong>inished ceiling.• Facades should be over half transparentglass.• Entries must be well-defined.• Fenestration should be highlighted throughthe use <strong>of</strong> awnings, overhangs or trimdetailing.SITE DESIGN ATTRIBUTES• Buildings setback from the major road right<strong>of</strong>-wayshould have a minimum distancethat permits a greenbelt, single row <strong>of</strong>parking and wide sidewalk.• Primary parking areas should be withinrear or interior side yards, separated intomodest-sized components for better stormwater management and landscaping• Internal walk system connects businesses,adjacent developments and the publicsidewalks. Walks designed with trees,landscaping, water features or similarfeatures to enhance the experience.Walkable, mixed-use development with integrated parking••Storm water detention should be capturedin pedestrian friendly landscaped designs.Mass transit stops should be accommodated(see page 115).BUILDING DESIGN ATTRIBUTES• A maximum <strong>of</strong> three stories or equivalentheight in feet should be allowed at theperimeter <strong>of</strong> a site.Walkable development; a stand alone restaurant108 CHAPTER 9: LAND PATTERNS


