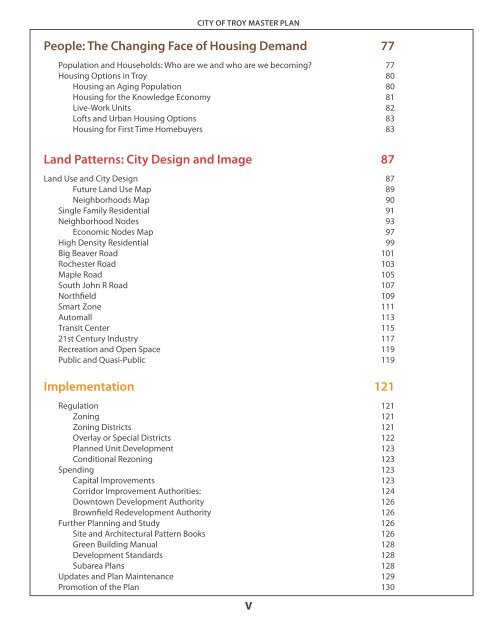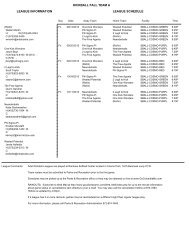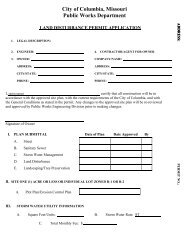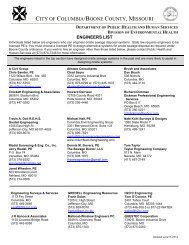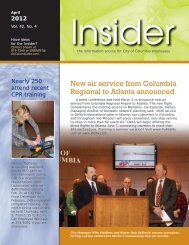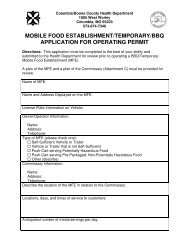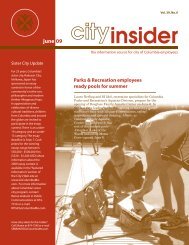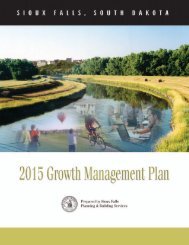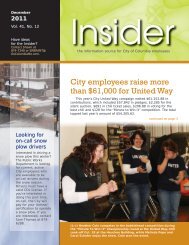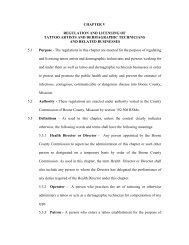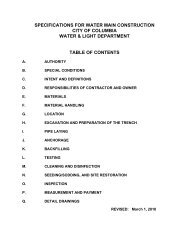- Page 1 and 2: MASTERPLAN2008
- Page 3 and 4: CITY OF TROY MASTER PLANMASTERPLANM
- Page 5: CITY OF TROY MASTER PLANCONTENTSInt
- Page 9 and 10: CITY OF TROY MASTER PLANIntroductio
- Page 11 and 12: CITY OF TROY MASTER PLANThe Ten Ten
- Page 13 and 14: CITY OF TROY MASTER PLANInfrastruct
- Page 15 and 16: CITY OF TROY MASTER PLANThe five co
- Page 17 and 18: CITY OF TROY MASTER PLANTroy’s Co
- Page 19 and 20: CITY OF TROY MASTER PLANfor interna
- Page 21 and 22: CITY OF TROY MASTER PLANMobility, w
- Page 23 and 24: CITY OF TROY MASTER PLANSurvey Resp
- Page 25 and 26: CITY OF TROY MASTER PLANA Place to
- Page 27 and 28: CITY OF TROY MASTER PLAN4.Invest in
- Page 29 and 30: CITY OF TROY MASTER PLANbuilding us
- Page 31 and 32: CITY OF TROY MASTER PLANQuality of
- Page 33 and 34: CITY OF TROY MASTER PLANthat are ac
- Page 35 and 36: CITY OF TROY MASTER PLANSurvey Resp
- Page 37 and 38: CITY OF TROY MASTER PLANA Place of
- Page 39 and 40: CITY OF TROY MASTER PLANICLEI—Loc
- Page 41 and 42: CITY OF TROY MASTER PLANemerging tr
- Page 43 and 44: CITY OF TROY MASTER PLAN• Tenant
- Page 45 and 46: CITY OF TROY MASTER PLANThe Land Us
- Page 47 and 48: CITY OF TROY MASTER PLANSurvey Resp
- Page 49 and 50: CITY OF TROY MASTER PLANThe City in
- Page 51 and 52: CITY OF TROY MASTER PLANCity from 2
- Page 53 and 54: COOLIDGELIVERNOISJOHN R RDJOHN R RD
- Page 55 and 56: CITY OF TROY MASTER PLAN2020, the c
- Page 57 and 58:
CITY OF TROY MASTER PLANdensity, mi
- Page 59 and 60:
CITY OF TROY MASTER PLANSurvey Resp
- Page 61 and 62:
CITY OF TROY MASTER PLANWhat does t
- Page 63 and 64:
CITY OF TROY MASTER PLANInfrastruct
- Page 65 and 66:
CITY OF TROY MASTER PLANRegional Sm
- Page 67 and 68:
CITY OF TROY MASTER PLANSpecific LI
- Page 69 and 70:
CITY OF TROY MASTER PLANSurvey Resp
- Page 71 and 72:
CITY OF TROY MASTER PLANGreen City:
- Page 73 and 74:
CITY OF TROY MASTER PLANEncouraging
- Page 75 and 76:
CITY OF TROY MASTER PLANa $200 mill
- Page 77 and 78:
CITY OF TROY MASTER PLANprominent o
- Page 79 and 80:
CITY OF TROY MASTER PLANThe U.S. Gr
- Page 81 and 82:
CITY OF TROY MASTER PLANon environm
- Page 83 and 84:
CITY OF TROY MASTER PLANSurvey Resp
- Page 85 and 86:
People:The Changing Face of Housing
- Page 87 and 88:
CITY OF TROY MASTER PLANa bachelor
- Page 89 and 90:
CITY OF TROY MASTER PLANVisitabilit
- Page 91 and 92:
CITY OF TROY MASTER PLANLofts and U
- Page 93 and 94:
CITY OF TROY MASTER PLANSurvey Resp
- Page 95 and 96:
CITY OF TROY MASTER PLANLand Patter
- Page 97 and 98:
ADAMS RDJOHN R RDSOUTH BOULEVARDCIT
- Page 99 and 100:
SINGLE FAMILY RESIDENTIALCITY OF TR
- Page 101 and 102:
NEIGHBORHOOD NODESCITY OF TROY MAST
- Page 103 and 104:
CITY OF TROY MASTER PLANABCDEFGHIJN
- Page 105 and 106:
ADAMS RDJOHN R RDCITY OF TROY MASTE
- Page 107 and 108:
HIGH DENSITY RESIDENTIALCITY OF TRO
- Page 109 and 110:
BIG BEAVER ROADBig Beaver Road:A Wo
- Page 111 and 112:
ROCHESTER ROADCITY OF TROY MASTER P
- Page 113 and 114:
MAPLE ROADCITY OF TROY MASTER PLANM
- Page 115 and 116:
SOUTH JOHN R ROADCITY OF TROY MASTE
- Page 117 and 118:
NORTHFIELDCITY OF TROY MASTER PLANN
- Page 119 and 120:
THE SMART ZONECITY OF TROY MASTER P
- Page 121 and 122:
AUTOMALLCITY OF TROY MASTER PLANAut
- Page 123 and 124:
THE TRANSIT CENTERCITY OF TROY MAST
- Page 125 and 126:
21ST CENTURY INDUSTRIALCITY OF TROY
- Page 127 and 128:
RECREATION AND OPEN SPACE/PUBLIC AN
- Page 129 and 130:
CITY OF TROY MASTER PLANImplementat
- Page 131 and 132:
CITY OF TROY MASTER PLANPlanned Uni
- Page 133 and 134:
CITY OF TROY MASTER PLANDowntown De
- Page 135 and 136:
CITY OF TROY MASTER PLANcombination
- Page 137 and 138:
CITY OF TROY MASTER PLANIn addition
- Page 139 and 140:
CITY OF TROY MASTER PLANRegulationI
- Page 141 and 142:
CITY OF TROY MASTER PLANIndex of Ke
- Page 143 and 144:
CITY OF TROY MASTER PLANAppendix 1.
- Page 145 and 146:
CITY OF TROY MASTER PLANTable A.2:
- Page 147 and 148:
CITY OF TROY MASTER PLANsection 26
- Page 149 and 150:
CITY OF TROY MASTER PLANAppendix 1.
- Page 151 and 152:
IntroductionOn June 21, 2007, the C
- Page 153 and 154:
Executive SummaryThe following is a
- Page 155 and 156:
The assessment awarded Troy just ov
- Page 157 and 158:
Tenet 8: Provide a variety of trans
- Page 159 and 160:
CITY OF TROY MASTER PLANAppendix 1.
- Page 161 and 162:
City of Troy Master PlanPlanning an
- Page 163 and 164:
Glossary of TermsAccess ManagementA
- Page 165 and 166:
Form-based codes commonlyinclude:Re
- Page 167 and 168:
facilities into compact, pedestrian
- Page 169 and 170:
Some TNDs thatare substantiallybuil
- Page 171 and 172:
CITY OF TROY MASTER PLANAppendix 1.
- Page 173 and 174:
CITY OF TROY MASTER PLANHouseholds4
- Page 175 and 176:
CITY OF TROY MASTER PLANHousehold T
- Page 177 and 178:
CITY OF TROY MASTER PLANAppendix 1.
- Page 179:
MASTERPLAN


