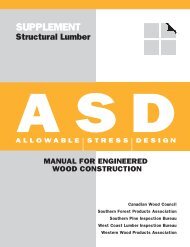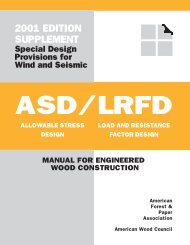1996 LRFD Manual for Engineered Wood Construction
1996 LRFD Manual for Engineered Wood Construction
1996 LRFD Manual for Engineered Wood Construction
You also want an ePaper? Increase the reach of your titles
YUMPU automatically turns print PDFs into web optimized ePapers that Google loves.
ixPrefabricated wood I-joists. Pre-engineered proprietarystructural members that are mass produced to establishedspecifications. An “I” cross-section is <strong>for</strong>med from sawnor structural composite lumber flanges and structural panelwebs, bonded together with exterior exposure adhesives.These are used primarily as joists in floor and roof constructionwith their engineering properties determined inaccordance with ASTM D5055-94.Preservative. A chemical that, when suitably applied towood, makes the wood resistant to attack by fungi, insects,marine borers, or weather conditions.Pressure-preservative treated wood. <strong>Wood</strong> productspressure-treated by an approved process and preservative.Primary panel (strong) axis. The axis correspondingwith the primary strength direction of structural use panels.Unless otherwise indicated (marked) on the panel,the primary strength axis is in the panel length direction.Punched metal plate. A light steel plate fastening havingpunched teeth of various shapes and configurationswhich are pressed into wood members to effect shear transfer.Used with structural lumber assemblies.Purlin. A roof framing member, perpendicular to thetrusses or rafter members, which supports the roof sheathingor other common rafter members.Rated panel. A panel rated <strong>for</strong> conventional floor, roof,and wall applications.Reference end use conditions (reference conditions).Assume standard end-use conditions. Adjustments to resistancesare required if design end-use conditions differfrom the reference end-use conditions.Reference resistance. The resistance (<strong>for</strong>ce or momentas appropriate) of a member or connection computed atthe reference end-use conditions prescribed by this standard.Reference strength. Material strength (tensile, compressive,etc.) derived in accordance with ASTM D5457-93procedures.Repetitive member assembly. A system of closelyspaced parallel framing members, which exhibits loadsharingbehavior.Required member resistance. Load effect (<strong>for</strong>ce, moment,or stress, as appropriate) acting on an element orconnection, determined by structural analysis from the factoredloads and the critical load combinations.Resistance. The capacity of a structure, component, orconnection to resist the effects of loads. It is determinedby computations using specified material strengths, dimensions,and <strong>for</strong>mulas derived from accepted principles ofstructural mechanics, or by field or laboratory tests ofscaled models, allowing <strong>for</strong> modeling effects and differencesbetween laboratory and field conditions.Resistance factor. A factor that accounts <strong>for</strong> unavoidabledeviations of the actual strength from the nominalvalue and the manner and consequences of failure.Row of fasteners. Two or more fasteners aligned withthe direction of load.Scarf joint. A slope overlapping joint bonded with anadhesive.Seasoned lumber. Lumber that has been dried. Seasoningtakes place by open-air drying within the limits ofmoisture contents attainable by this method, or by controlledair drying (i.e., kiln drying).Secondary panel (weak) axis. The axis correspondingwith the secondary strength direction of structural-use panels.Unless otherwise indicated (marked) on the panel,the secondary strength axis is in the panel width direction.Serviceability limit state. A limiting condition affectingthe ability of a structure to preserve its appearance, maintainability,durability, or the com<strong>for</strong>t of its occupants orfunction of machinery under normal usage.Shear plate. A circular metal plate that, by being embeddedin adjacent wood faces, or in one wood face, acts inshear to transmit loads from one timber to a bolt and, inturn, to a steel plate or another shear plate.Shear wall (vertical diaphragm). A sheathed wall elementthat transfers in-plane lateral <strong>for</strong>ces to the base ofthe wall.Sheathing. Lumber or panel products that are attached toparallel framing members, typically <strong>for</strong>ming wall, floor,ceiling, or roof surfaces.AMERICAN FOREST & PAPER ASSOCIATION
















