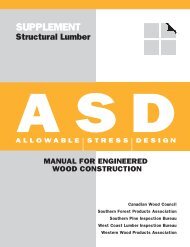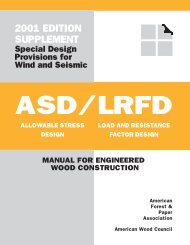1996 LRFD Manual for Engineered Wood Construction
1996 LRFD Manual for Engineered Wood Construction
1996 LRFD Manual for Engineered Wood Construction
Create successful ePaper yourself
Turn your PDF publications into a flip-book with our unique Google optimized e-Paper software.
GUIDELINE<strong>LRFD</strong> MANUALTO <strong>LRFD</strong>FORFORENGINEEREDSTRUCTURALWOODCOMPOSITECONSTRUCTIONLUMBER 2929one-hour protected residential construction, Group R-1 Occupancyall in a seismic Zone 4.To meet the fire code requirements all levels of theproject were fully sprinklered and fire retardant treatedlumber and sheathing was required <strong>for</strong> all exterior wallframing. The footprint of the retail portion of the projectwas much larger than the residential portion allowing balconiesand courtyards to be easily included in the design.wall of the apartments, steel beams were placed. Thisbeam network acted as a foundation system supportingthe 3-hour floor and apartments above.The 3-hour floor system is composed of a 7-1/4 in.concrete deck, covered by a 7/8 in. sound insulating board.The sound board was then covered with three more inchesof concrete. Special attention was given to waterproofingbetween slabs to assure proper drainage.On the bottom of the 7-1/4 in. concrete deck, two layersof 5/8 in. gypsum wallboard were hung from metalhanger clips.2PROJECT PROFILES: CASE STUDIESFigure 2.2 Three-hour floor separation system.Three-Hour Floor SeparationMany of the apartments were located above the theaters.For both safety and privacy reasons, a three-hourfloor separation was provided between the two occupancyzones. Figure 2.2 shows the separation detail. Under eachHold-Down SystemThreaded rod hold-downs were spaced every ten feetaround the perimeter of the apartment complex and weldedto the steel beams below. These threaded rods ran the fullheight of the apartment complex, securing all residentiallevels to the retail space below. For all interior walls, soleplate hold-down bolts were welded to the steel beam foundationnetwork as well.Design LoadsCommon code specified design loads were used. Floorlive loads included: 100 psf <strong>for</strong> public areas such as stairs,exits, and corridors, 40 psf <strong>for</strong> living units, and 60 psf <strong>for</strong>balconies. Roof dead load was 10 psf to allow <strong>for</strong> cementtile, and roof live load was 20 psf. UBC specified windloads were used <strong>for</strong> the height and location of the building.Materials SpecificationsThe original design was a Type I steel frame high-risewith concrete floor slabs. The preliminary cost estimatesAMERICAN FOREST & PAPER ASSOCIATION
















