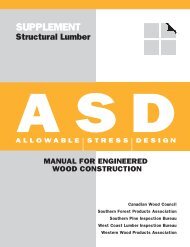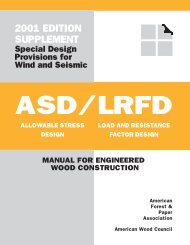1996 LRFD Manual for Engineered Wood Construction
1996 LRFD Manual for Engineered Wood Construction
1996 LRFD Manual for Engineered Wood Construction
Create successful ePaper yourself
Turn your PDF publications into a flip-book with our unique Google optimized e-Paper software.
GUIDELINE<strong>LRFD</strong> MANUALTO <strong>LRFD</strong>FORFORENGINEEREDSTRUCTURALWOODCOMPOSITECONSTRUCTIONLUMBER 1717were higher than required by the UBC. Roof live loadwas 25 psf, governed by snow loading. Roof dead loadwas 10 psf.Materials SpecificationsThe materials list <strong>for</strong> this panelized wood roof systemis rather simple. 24F glulam girders and purlins wereused. Sub-purlins were No. 1&Btr. Douglas Fir - Larch2x4s and the panels were 1/2 in. Rated Sheathing OSB.Simpson metal hangers were used to connect purlins togirders and sub-purlins to purlins. For OSB connectionsto the perimeter walls 16d nails were used. For other panelnailing, 8d nails were used. R-11 ceiling insulation wasinstalled. All materials were readily available at localbuilding supply dealers with the exception of the 8x8-footOSB which was special ordered from the factory througha local building materials supplier.The roofing was a hot mop asphalt and the exteriorwalls of the buildings were painted.<strong>Construction</strong> ProcessThe engineering firm <strong>for</strong> this project has been involvedin the design of over 40 million square feet of panelizedwood roof systems. The reason <strong>for</strong> the proliferation ofthis system has simply been its erection speed, efficiency,and availability of materials.Rein<strong>for</strong>ced concrete walls, twenty-eight feet long,were poured on the ground and tilted into position. Theconcrete <strong>for</strong>mwork utilized a double 2x4 lumber framewhich became the top plate of the wall. Steel columns,placed in a 25x50-foot grid, were connected with glulambeams to <strong>for</strong>m the primary structural network. Split-lamconnections were used wherever glulam beam sizechanged.The 8x25-foot “panels” were fabricated on the groundby a two man crew. The unique feature of this panel systemwas the use of 8' x 8' OSB (Oriented Strand Board)structural panels. The OSB was nailed with its strongaxis aligned parallel to the 2x4 sub-purlins spaced twofeet on center. Because of the panel orientation with thesub-purlins, a 1/2 in. thick, Rated Sheathing grade of OSBwas required. With the OSB nailed to the 25-foot glulampurlin and sub-purlins, the assembly was ready to be liftedinto position.2PROJECT PROFILES: CASE STUDIESAMERICAN FOREST & PAPER ASSOCIATION
















