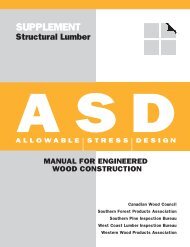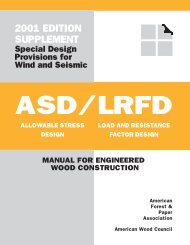1996 LRFD Manual for Engineered Wood Construction
1996 LRFD Manual for Engineered Wood Construction
1996 LRFD Manual for Engineered Wood Construction
Create successful ePaper yourself
Turn your PDF publications into a flip-book with our unique Google optimized e-Paper software.
GUIDELINE<strong>LRFD</strong> MANUALTO <strong>LRFD</strong>FORFORENGINEEREDSTRUCTURALWOODCOMPOSITECONSTRUCTIONLUMBER2727ing provides significant shear strength, most of the exteriorwalls were not relied upon in the shear wallcalculations.Metal straps were used to tie the top floor to the secondfloor. Standard hold-downs were used in the lowertwo stories (Figure 1).It is interesting to note that well into the constructionprocess, the Loma Prieta earthquake struck San Franciscoon October 17, 1989. This quake measured 7.1 on theRichter scale and caused no damage to the structure. Evenplastered exterior walls sustained no damage.FoundationThe geotechnical report showed that the site was locatedon an artificial fill over bay mud. The bay mudcovers sands and clays, which overlay sloping bedrock.To compensate <strong>for</strong> the poor bearing strength of baymud, pre-stressed, 117 ton 14 in. square concrete pileswere driven 60 to 90 feet to bedrock.The three-story wood-frame apartments were supportedby one-story post-tensioned concrete first level thatwas 12.5 feet high.Contact ListOwnerDelancey Street Foundation, Inc.2563 Divisadero StreetSan Francisco, CA 94115ArchitectBacken, Arrigoni & Ross, Inc.1660 Bush StreetSan Francisco, CA 94133Structural EngineerR.M.J. & Associates103 Linden AvenueS. San Francisco, CA 94980Geotechnical ConsultantHarding Lawson Associates666 Howard StreetSan Francisco, CA 94105Project CoordinatorJack Scott & Associates75 Lansing StreetSan Francisco, CA 941052PROJECT PROFILES: CASE STUDIESAMERICAN FOREST & PAPER ASSOCIATION
















