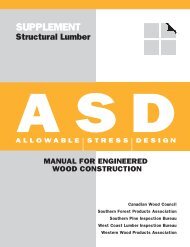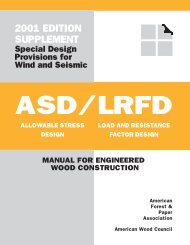1996 LRFD Manual for Engineered Wood Construction
1996 LRFD Manual for Engineered Wood Construction
1996 LRFD Manual for Engineered Wood Construction
You also want an ePaper? Increase the reach of your titles
YUMPU automatically turns print PDFs into web optimized ePapers that Google loves.
GUIDELINE<strong>LRFD</strong> MANUALTO <strong>LRFD</strong>FORFORENGINEEREDSTRUCTURALWOODCOMPOSITECONSTRUCTIONLUMBER 2323and freezing weather. The only time a crane was neededon the jobsite was to deposit bundles of engineered woodroof trusses on the third floor. Some panelization tookplace on site.2Wall and roof sheathing materials were either plywoodor OSB depending upon availability. <strong>Wood</strong> trusses, glulamand I-joists were used where longer spans were required.Laminated veneer lumber has replaced some of the glulamin subsequent structures.A stucco exterior finish is used most often on thesebuildings.Contact ListOwnerMarriott Corporation1500 Research Blvd. Suite 200Rockville, MD 20850PROJECT PROFILES: CASE STUDIESEngineerL. S. Mason & Associates935 Moraga Rd. Suite 202Lafayette, CA 94549ArchitectBucher, Meyers,Polniaszek, and Silkey8777 First AvenueSilver Spring, MD 20910ContractorBell <strong>Construction</strong> CompanyBox 363Brentwood, TN 37027<strong>Construction</strong> ProcedureBecause the engineered wood system <strong>for</strong> the hotel isno more complicated than that of any plat<strong>for</strong>m framedhouse, the number of trades required on the job was minimized.<strong>Construction</strong> materials were readily availablelocally, and the job was able to continue through rainyAMERICAN FOREST & PAPER ASSOCIATION
















