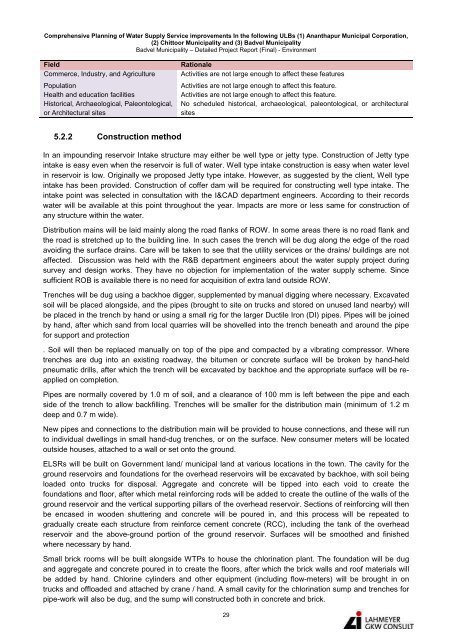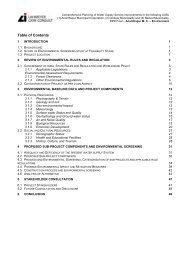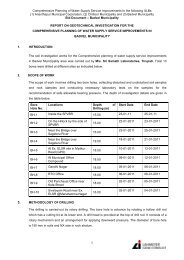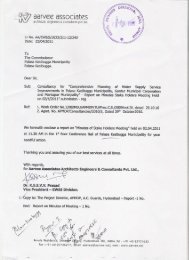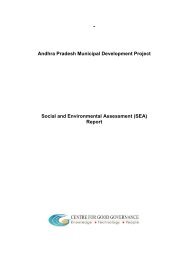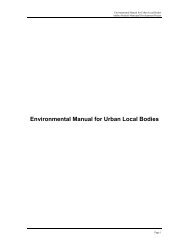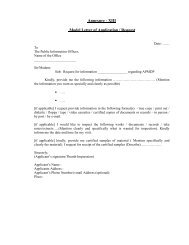Download - Andhra Pradesh Municipal Development Project Website
Download - Andhra Pradesh Municipal Development Project Website
Download - Andhra Pradesh Municipal Development Project Website
You also want an ePaper? Increase the reach of your titles
YUMPU automatically turns print PDFs into web optimized ePapers that Google loves.
Comprehensive Planning of Water Supply Service improvements In the following ULBs (1) Ananthapur <strong>Municipal</strong> Corporation,(2) Chittoor <strong>Municipal</strong>ity and (3) Badvel <strong>Municipal</strong>ityBadvel <strong>Municipal</strong>ity – Detailed <strong>Project</strong> Report (Final) - EnvironmentFieldCommerce, Industry, and AgriculturePopulationHealth and education facilitiesHistorical, Archaeological, Paleontological,or Architectural sitesRationaleActivities are not large enough to affect these featuresActivities are not large enough to affect this feature.Activities are not large enough to affect this feature.No scheduled historical, archaeological, paleontological, or architecturalsites5.2.2 Construction methodIn an impounding reservoir Intake structure may either be well type or jetty type. Construction of Jetty typeintake is easy even when the reservoir is full of water. Well type intake construction is easy when water levelin reservoir is low. Originally we proposed Jetty type intake. However, as suggested by the client, Well typeintake has been provided. Construction of coffer dam will be required for constructing well type intake. Theintake point was selected in consultation with the I&CAD department engineers. According to their recordswater will be available at this point throughout the year. Impacts are more or less same for construction ofany structure within the water.Distribution mains will be laid mainly along the road flanks of ROW. In some areas there is no road flank andthe road is stretched up to the building line. In such cases the trench will be dug along the edge of the roadavoiding the surface drains. Care will be taken to see that the utility services or the drains/ buildings are notaffected. Discussion was held with the R&B department engineers about the water supply project duringsurvey and design works. They have no objection for implementation of the water supply scheme. Sincesufficient ROB is available there is no need for acquisition of extra land outside ROW.Trenches will be dug using a backhoe digger, supplemented by manual digging where necessary. Excavatedsoil will be placed alongside, and the pipes (brought to site on trucks and stored on unused land nearby) willbe placed in the trench by hand or using a small rig for the larger Ductile Iron (DI) pipes. Pipes will be joinedby hand, after which sand from local quarries will be shovelled into the trench beneath and around the pipefor support and protection. Soil will then be replaced manually on top of the pipe and compacted by a vibrating compressor. Wheretrenches are dug into an existing roadway, the bitumen or concrete surface will be broken by hand-heldpneumatic drills, after which the trench will be excavated by backhoe and the appropriate surface will be reappliedon completion.Pipes are normally covered by 1.0 m of soil, and a clearance of 100 mm is left between the pipe and eachside of the trench to allow backfilling. Trenches will be smaller for the distribution main (minimum of 1.2 mdeep and 0.7 m wide).New pipes and connections to the distribution main will be provided to house connections, and these will runto individual dwellings in small hand-dug trenches, or on the surface. New consumer meters will be locatedoutside houses, attached to a wall or set onto the ground.ELSRs will be built on Government land/ municipal land at various locations in the town. The cavity for theground reservoirs and foundations for the overhead reservoirs will be excavated by backhoe, with soil beingloaded onto trucks for disposal. Aggregate and concrete will be tipped into each void to create thefoundations and floor, after which metal reinforcing rods will be added to create the outline of the walls of theground reservoir and the vertical supporting pillars of the overhead reservoir. Sections of reinforcing will thenbe encased in wooden shuttering and concrete will be poured in, and this process will be repeated togradually create each structure from reinforce cement concrete (RCC), including the tank of the overheadreservoir and the above-ground portion of the ground reservoir. Surfaces will be smoothed and finishedwhere necessary by hand.Small brick rooms will be built alongside WTPs to house the chlorination plant. The foundation will be dugand aggregate and concrete poured in to create the floors, after which the brick walls and roof materials willbe added by hand. Chlorine cylinders and other equipment (including flow-meters) will be brought in ontrucks and offloaded and attached by crane / hand. A small cavity for the chlorination sump and trenches forpipe-work will also be dug, and the sump will constructed both in concrete and brick.29


