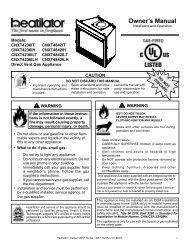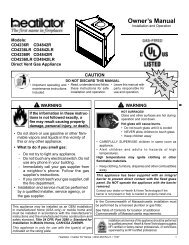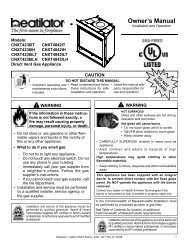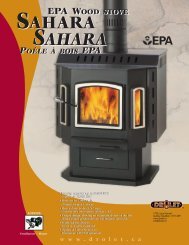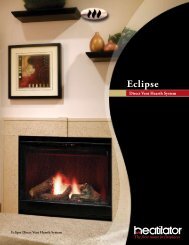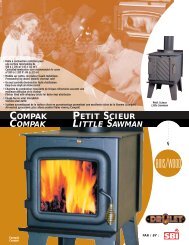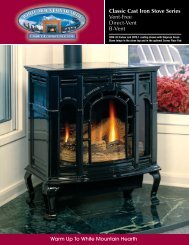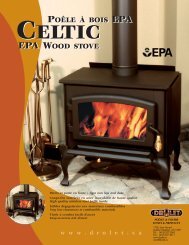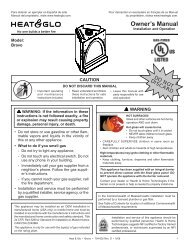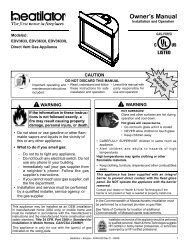Owner's Manual - At Andiron Fireplace Shop
Owner's Manual - At Andiron Fireplace Shop
Owner's Manual - At Andiron Fireplace Shop
You also want an ePaper? Increase the reach of your titles
YUMPU automatically turns print PDFs into web optimized ePapers that Google loves.
F. Sidewalls/Surrounds• Adjacent combustible sidewalls must be located aminimum of 24 in. (305 mm) from the fi replace opening.• Combustible mantel legs, surrounds and stub walls maybe constructed per Figure 12.12.18 1/2 in.[470 mm]BRICKFRONT4 in.[102 mm]19 3/4 in.[500 mm]39° angleNote: Grid depicts 1 inch squares.FLUSHFRONT42 in.[1067 mm]22 3/8 in.[568 mm] 52-7/8 in.(1343 mm)24 in.[610 mm]50° angle24 in.[610 mm]Figure 12.12 Combustible Mantel Leg or Wall Projections (Acceptable on both sides of opening)Heatilator • Birmingham BIR42 • 4059-308 Rev C • 07/0845



