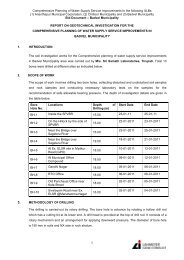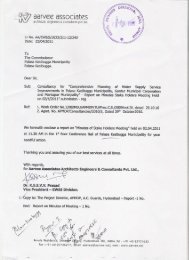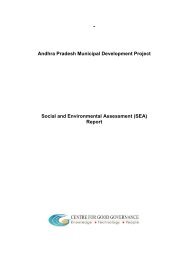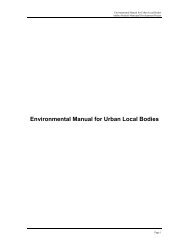Part1 - Andhra Pradesh Municipal Development Project Website
Part1 - Andhra Pradesh Municipal Development Project Website
Part1 - Andhra Pradesh Municipal Development Project Website
Create successful ePaper yourself
Turn your PDF publications into a flip-book with our unique Google optimized e-Paper software.
Comprehensive Planning of Water Supply Service improvements In the following ULBs(1) Ananthapur <strong>Municipal</strong> Corporation, (2) Chittoor <strong>Municipal</strong>ity and (3) Badvel <strong>Municipal</strong>ityDPR Final – Ananthapur M. C. – Environment4.5 Construction process and environmental screeninga. Distribution mains will be laid mainly along the road flanks of ROW. In some areas there is no road flankand the road is stretched upto the building line. In such cases the trench will be dug along the edge of theroad avoiding the surface drains. Care will be taken to see that neither the utility services nor the drains/building are affected.b. Trenches will be dug using a backhoe digger, supplemented by manual digging where necessary.Excavated soil will be placed alongside, and the pipes (brought to site on trucks and stored on unusedland nearby) will be placed in the trench by hand or using a small rig for the larger Ductile Iron (DI) pipes.Pipes will be joined by hand, after which sand from local quarries will be shovelled into the trenchbeneath and around the pipe for support and protection. Soil will then be replaced manually on top of thepipe and compacted by a vibrating compressor. Where trenches are dug into an existing roadway, thebitumen or concrete surface will be broken by hand-held pneumatic drills, after which the trench will beexcavated by backhoe and the appropriate surface will be reapplied on completion.c. Pipes are normally covered by 1.0 m of soil, and a clearance of 100 mm is left between the pipe and eachside of the trench to allow backfilling. Trenches will be smaller for the distribution main (minimum of 1.2 mdeep and 0.7 m wide).d. New pipes and connections to the distribution main will be provided to house connections, and these willrun to individual dwellings in small hand-dug trenches or on the surface. New consumer meters will belocated outside houses, attached to a wall or set onto the ground.e. ELSRs will be built on Government land/ <strong>Municipal</strong> land at various locations in the town. The cavity forthe ground reservoirs and foundations for the storage reservoirs will be excavated by backhoe, with soilbeing loaded onto trucks for disposal. Aggregate and concrete will be tipped into each void to create thefoundations and floor, after which metal reinforcing rods will be added to create the outline of the walls ofthe ground reservoir and the vertical supporting pillars of the overhead reservoir. Sections of reinforcingwill then be encased in wooden shuttering and concrete will be poured in, and this process will berepeated to gradually create each structure from reinforce cement concrete (RCC), including the tank ofthe overhead reservoir and the above-ground portion of the ground reservoir. Surfaces will be smoothedand finished where necessary by hand.f. Construction of different components and short preferable mitigation are mentioned in Table below.42
















