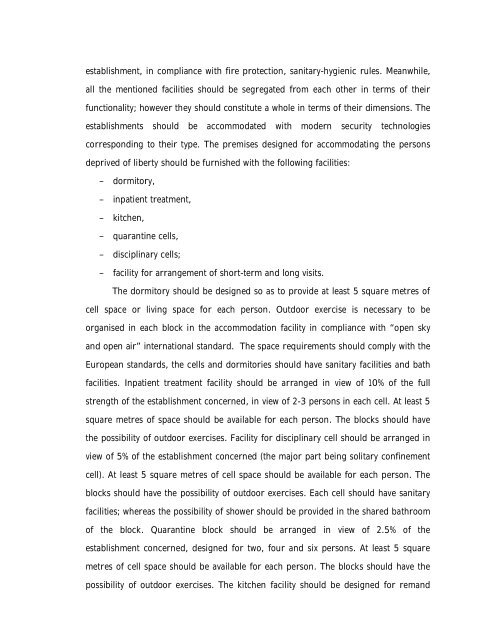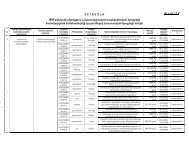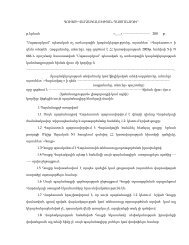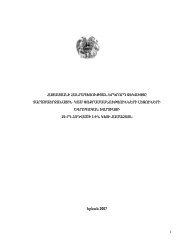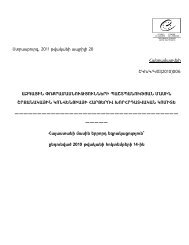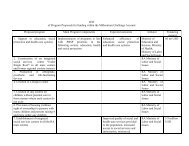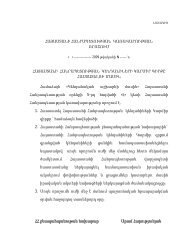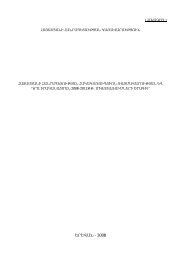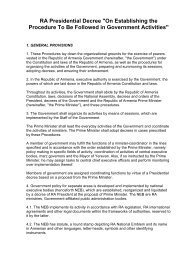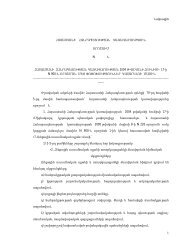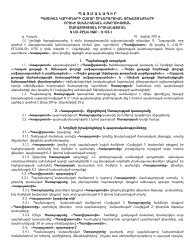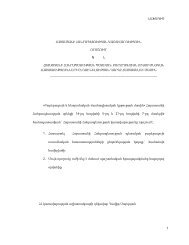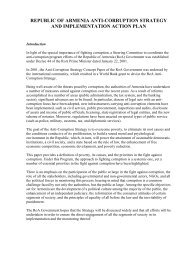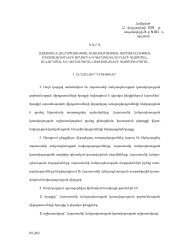CPT _2010_ 82 - EN - Report Armenia 2010 _2_ - The Government ...
CPT _2010_ 82 - EN - Report Armenia 2010 _2_ - The Government ...
CPT _2010_ 82 - EN - Report Armenia 2010 _2_ - The Government ...
Create successful ePaper yourself
Turn your PDF publications into a flip-book with our unique Google optimized e-Paper software.
establishment, in compliance with fire protection, sanitary-hygienic rules. Meanwhile,all the mentioned facilities should be segregated from each other in terms of theirfunctionality; however they should constitute a whole in terms of their dimensions. <strong>The</strong>establishments should be accommodated with modern security technologiescorresponding to their type. <strong>The</strong> premises designed for accommodating the personsdeprived of liberty should be furnished with the following facilities:– dormitory,– inpatient treatment,– kitchen,– quarantine cells,– disciplinary cells;– facility for arrangement of short-term and long visits.<strong>The</strong> dormitory should be designed so as to provide at least 5 square metres ofcell space or living space for each person. Outdoor exercise is necessary to beorganised in each block in the accommodation facility in compliance with “open skyand open air” international standard. <strong>The</strong> space requirements should comply with theEuropean standards, the cells and dormitories should have sanitary facilities and bathfacilities. Inpatient treatment facility should be arranged in view of 10% of the fullstrength of the establishment concerned, in view of 2-3 persons in each cell. At least 5square metres of space should be available for each person. <strong>The</strong> blocks should havethe possibility of outdoor exercises. Facility for disciplinary cell should be arranged inview of 5% of the establishment concerned (the major part being solitary confinementcell). At least 5 square metres of cell space should be available for each person. <strong>The</strong>blocks should have the possibility of outdoor exercises. Each cell should have sanitaryfacilities; whereas the possibility of shower should be provided in the shared bathroomof the block. Quarantine block should be arranged in view of 2.5% of theestablishment concerned, designed for two, four and six persons. At least 5 squaremetres of cell space should be available for each person. <strong>The</strong> blocks should have thepossibility of outdoor exercises. <strong>The</strong> kitchen facility should be designed for remand


