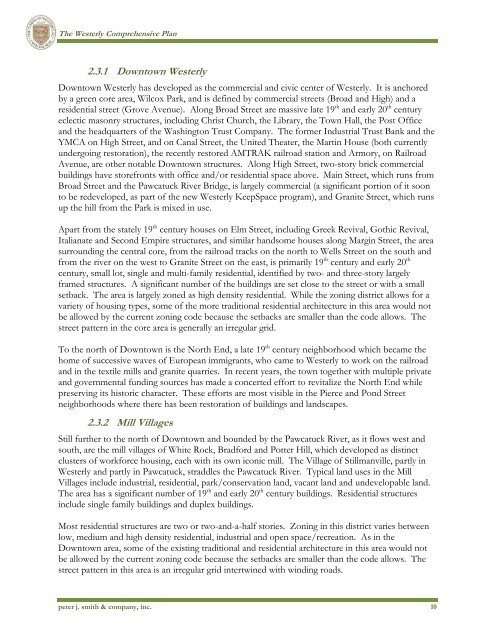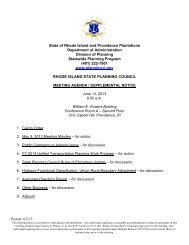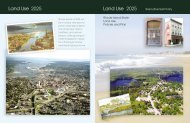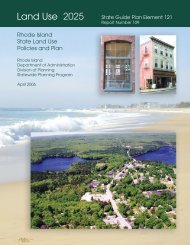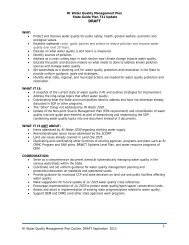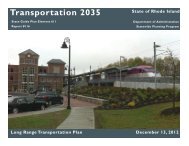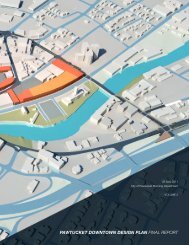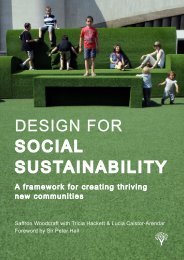Westerly - State of Rhode Island: Division of Planning
Westerly - State of Rhode Island: Division of Planning
Westerly - State of Rhode Island: Division of Planning
You also want an ePaper? Increase the reach of your titles
YUMPU automatically turns print PDFs into web optimized ePapers that Google loves.
The <strong>Westerly</strong> Comprehensive Plan2.3.1 Downtown <strong>Westerly</strong>Downtown <strong>Westerly</strong> has developed as the commercial and civic center <strong>of</strong> <strong>Westerly</strong>. It is anchoredby a green core area, Wilcox Park, and is defined by commercial streets (Broad and High) and aresidential street (Grove Avenue). Along Broad Street are massive late 19 th and early 20 th centuryeclectic masonry structures, including Christ Church, the Library, the Town Hall, the Post Officeand the headquarters <strong>of</strong> the Washington Trust Company. The former Industrial Trust Bank and theYMCA on High Street, and on Canal Street, the United Theater, the Martin House (both currentlyundergoing restoration), the recently restored AMTRAK railroad station and Armory, on RailroadAvenue, are other notable Downtown structures. Along High Street, two-story brick commercialbuildings have storefronts with <strong>of</strong>fice and/or residential space above. Main Street, which runs fromBroad Street and the Pawcatuck River Bridge, is largely commercial (a significant portion <strong>of</strong> it soonto be redeveloped, as part <strong>of</strong> the new <strong>Westerly</strong> KeepSpace program), and Granite Street, which runsup the hill from the Park is mixed in use.Apart from the stately 19 th century houses on Elm Street, including Greek Revival, Gothic Revival,Italianate and Second Empire structures, and similar handsome houses along Margin Street, the areasurrounding the central core, from the railroad tracks on the north to Wells Street on the south andfrom the river on the west to Granite Street on the east, is primarily 19 th century and early 20 thcentury, small lot, single and multi-family residential, identified by two- and three-story largelyframed structures. A significant number <strong>of</strong> the buildings are set close to the street or with a smallsetback. The area is largely zoned as high density residential. While the zoning district allows for avariety <strong>of</strong> housing types, some <strong>of</strong> the more traditional residential architecture in this area would notbe allowed by the current zoning code because the setbacks are smaller than the code allows. Thestreet pattern in the core area is generally an irregular grid.To the north <strong>of</strong> Downtown is the North End, a late 19 th century neighborhood which became thehome <strong>of</strong> successive waves <strong>of</strong> European immigrants, who came to <strong>Westerly</strong> to work on the railroadand in the textile mills and granite quarries. In recent years, the town together with multiple privateand governmental funding sources has made a concerted effort to revitalize the North End whilepreserving its historic character. These efforts are most visible in the Pierce and Pond Streetneighborhoods where there has been restoration <strong>of</strong> buildings and landscapes.2.3.2 Mill VillagesStill further to the north <strong>of</strong> Downtown and bounded by the Pawcatuck River, as it flows west andsouth, are the mill villages <strong>of</strong> White Rock, Bradford and Potter Hill, which developed as distinctclusters <strong>of</strong> workforce housing, each with its own iconic mill. The Village <strong>of</strong> Stillmanville, partly in<strong>Westerly</strong> and partly in Pawcatuck, straddles the Pawcatuck River. Typical land uses in the MillVillages include industrial, residential, park/conservation land, vacant land and undevelopable land.The area has a significant number <strong>of</strong> 19 th and early 20 th century buildings. Residential structuresinclude single family buildings and duplex buildings.Most residential structures are two or two-and-a-half stories. Zoning in this district varies betweenlow, medium and high density residential, industrial and open space/recreation. As in theDowntown area, some <strong>of</strong> the existing traditional and residential architecture in this area would notbe allowed by the current zoning code because the setbacks are smaller than the code allows. Thestreet pattern in this area is an irregular grid intertwined with winding roads.peter j. smith & company, inc. 10


