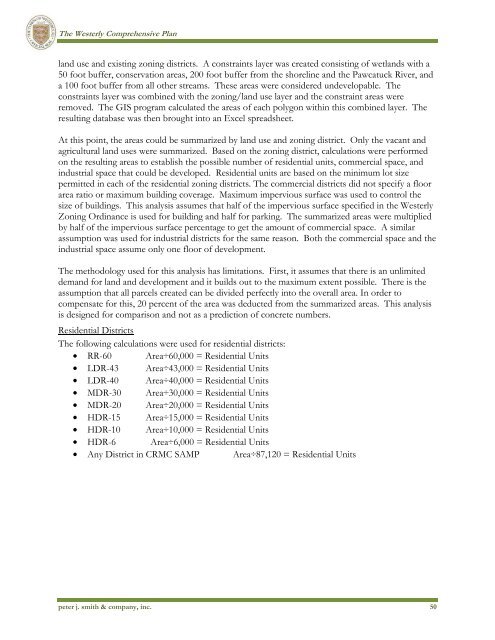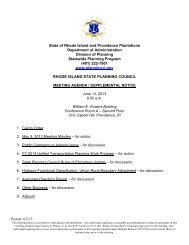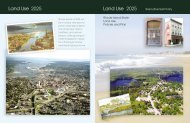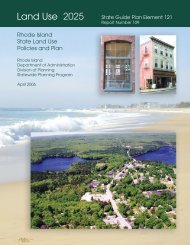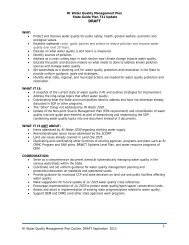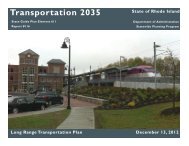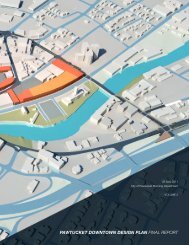Westerly - State of Rhode Island: Division of Planning
Westerly - State of Rhode Island: Division of Planning
Westerly - State of Rhode Island: Division of Planning
Create successful ePaper yourself
Turn your PDF publications into a flip-book with our unique Google optimized e-Paper software.
The <strong>Westerly</strong> Comprehensive Planland use and existing zoning districts. A constraints layer was created consisting <strong>of</strong> wetlands with a50 foot buffer, conservation areas, 200 foot buffer from the shoreline and the Pawcatuck River, anda 100 foot buffer from all other streams. These areas were considered undevelopable. Theconstraints layer was combined with the zoning/land use layer and the constraint areas wereremoved. The GIS program calculated the areas <strong>of</strong> each polygon within this combined layer. Theresulting database was then brought into an Excel spreadsheet.At this point, the areas could be summarized by land use and zoning district. Only the vacant andagricultural land uses were summarized. Based on the zoning district, calculations were performedon the resulting areas to establish the possible number <strong>of</strong> residential units, commercial space, andindustrial space that could be developed. Residential units are based on the minimum lot sizepermitted in each <strong>of</strong> the residential zoning districts. The commercial districts did not specify a floorarea ratio or maximum building coverage. Maximum impervious surface was used to control thesize <strong>of</strong> buildings. This analysis assumes that half <strong>of</strong> the impervious surface specified in the <strong>Westerly</strong>Zoning Ordinance is used for building and half for parking. The summarized areas were multipliedby half <strong>of</strong> the impervious surface percentage to get the amount <strong>of</strong> commercial space. A similarassumption was used for industrial districts for the same reason. Both the commercial space and theindustrial space assume only one floor <strong>of</strong> development.The methodology used for this analysis has limitations. First, it assumes that there is an unlimiteddemand for land and development and it builds out to the maximum extent possible. There is theassumption that all parcels created can be divided perfectly into the overall area. In order tocompensate for this, 20 percent <strong>of</strong> the area was deducted from the summarized areas. This analysisis designed for comparison and not as a prediction <strong>of</strong> concrete numbers.Residential DistrictsThe following calculations were used for residential districts:• RR-60 Area÷60,000 = Residential Units• LDR-43 Area÷43,000 = Residential Units• LDR-40 Area÷40,000 = Residential Units• MDR-30 Area÷30,000 = Residential Units• MDR-20 Area÷20,000 = Residential Units• HDR-15 Area÷15,000 = Residential Units• HDR-10 Area÷10,000 = Residential Units• HDR-6 Area÷6,000 = Residential Units• Any District in CRMC SAMP Area÷87,120 = Residential Unitspeter j. smith & company, inc. 50


