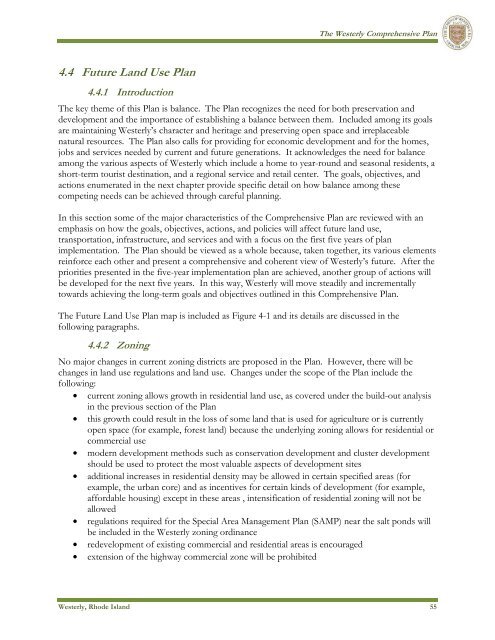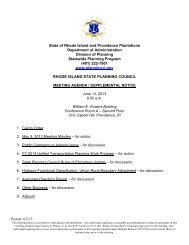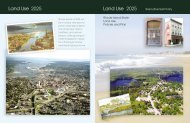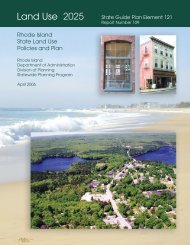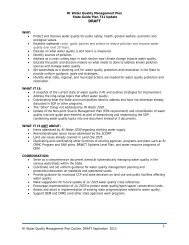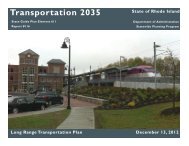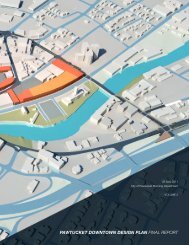Westerly - State of Rhode Island: Division of Planning
Westerly - State of Rhode Island: Division of Planning
Westerly - State of Rhode Island: Division of Planning
You also want an ePaper? Increase the reach of your titles
YUMPU automatically turns print PDFs into web optimized ePapers that Google loves.
The <strong>Westerly</strong> Comprehensive Plan4.4 Future Land Use Plan4.4.1 IntroductionThe key theme <strong>of</strong> this Plan is balance. The Plan recognizes the need for both preservation anddevelopment and the importance <strong>of</strong> establishing a balance between them. Included among its goalsare maintaining <strong>Westerly</strong>’s character and heritage and preserving open space and irreplaceablenatural resources. The Plan also calls for providing for economic development and for the homes,jobs and services needed by current and future generations. It acknowledges the need for balanceamong the various aspects <strong>of</strong> <strong>Westerly</strong> which include a home to year-round and seasonal residents, ashort-term tourist destination, and a regional service and retail center. The goals, objectives, andactions enumerated in the next chapter provide specific detail on how balance among thesecompeting needs can be achieved through careful planning.In this section some <strong>of</strong> the major characteristics <strong>of</strong> the Comprehensive Plan are reviewed with anemphasis on how the goals, objectives, actions, and policies will affect future land use,transportation, infrastructure, and services and with a focus on the first five years <strong>of</strong> planimplementation. The Plan should be viewed as a whole because, taken together, its various elementsreinforce each other and present a comprehensive and coherent view <strong>of</strong> <strong>Westerly</strong>’s future. After thepriorities presented in the five-year implementation plan are achieved, another group <strong>of</strong> actions willbe developed for the next five years. In this way, <strong>Westerly</strong> will move steadily and incrementallytowards achieving the long-term goals and objectives outlined in this Comprehensive Plan.The Future Land Use Plan map is included as Figure 4-1 and its details are discussed in thefollowing paragraphs.4.4.2 ZoningNo major changes in current zoning districts are proposed in the Plan. However, there will bechanges in land use regulations and land use. Changes under the scope <strong>of</strong> the Plan include thefollowing:• current zoning allows growth in residential land use, as covered under the build-out analysisin the previous section <strong>of</strong> the Plan• this growth could result in the loss <strong>of</strong> some land that is used for agriculture or is currentlyopen space (for example, forest land) because the underlying zoning allows for residential orcommercial use• modern development methods such as conservation development and cluster developmentshould be used to protect the most valuable aspects <strong>of</strong> development sites• additional increases in residential density may be allowed in certain specified areas (forexample, the urban core) and as incentives for certain kinds <strong>of</strong> development (for example,affordable housing) except in these areas , intensification <strong>of</strong> residential zoning will not beallowed• regulations required for the Special Area Management Plan (SAMP) near the salt ponds willbe included in the <strong>Westerly</strong> zoning ordinance• redevelopment <strong>of</strong> existing commercial and residential areas is encouraged• extension <strong>of</strong> the highway commercial zone will be prohibited<strong>Westerly</strong>, <strong>Rhode</strong> <strong>Island</strong> 55


