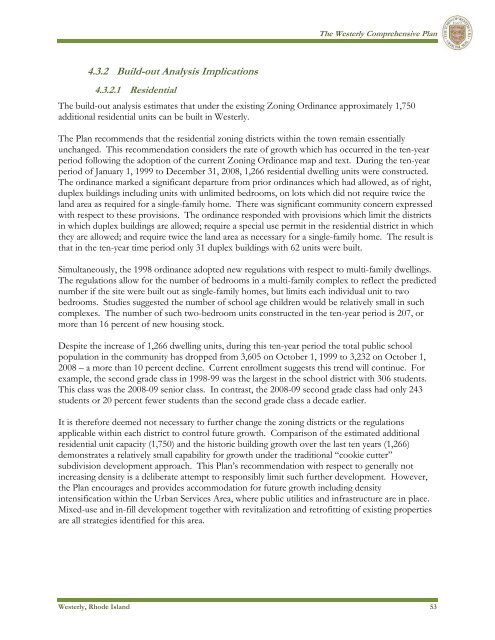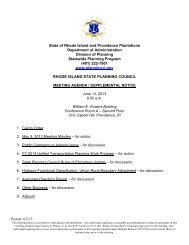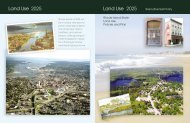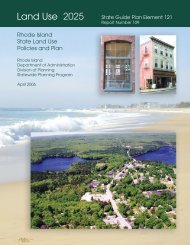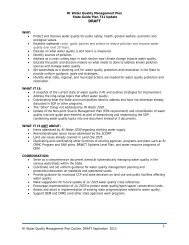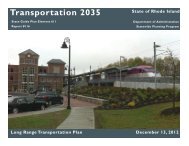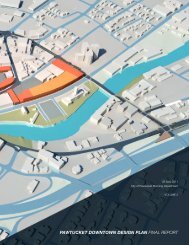Westerly - State of Rhode Island: Division of Planning
Westerly - State of Rhode Island: Division of Planning
Westerly - State of Rhode Island: Division of Planning
Create successful ePaper yourself
Turn your PDF publications into a flip-book with our unique Google optimized e-Paper software.
The <strong>Westerly</strong> Comprehensive Plan4.3.2 Build-out Analysis Implications4.3.2.1 ResidentialThe build-out analysis estimates that under the existing Zoning Ordinance approximately 1,750additional residential units can be built in <strong>Westerly</strong>.The Plan recommends that the residential zoning districts within the town remain essentiallyunchanged. This recommendation considers the rate <strong>of</strong> growth which has occurred in the ten-yearperiod following the adoption <strong>of</strong> the current Zoning Ordinance map and text. During the ten-yearperiod <strong>of</strong> January 1, 1999 to December 31, 2008, 1,266 residential dwelling units were constructed.The ordinance marked a significant departure from prior ordinances which had allowed, as <strong>of</strong> right,duplex buildings including units with unlimited bedrooms, on lots which did not require twice theland area as required for a single-family home. There was significant community concern expressedwith respect to these provisions. The ordinance responded with provisions which limit the districtsin which duplex buildings are allowed; require a special use permit in the residential district in whichthey are allowed; and require twice the land area as necessary for a single-family home. The result isthat in the ten-year time period only 31 duplex buildings with 62 units were built.Simultaneously, the 1998 ordinance adopted new regulations with respect to multi-family dwellings.The regulations allow for the number <strong>of</strong> bedrooms in a multi-family complex to reflect the predictednumber if the site were built out as single-family homes, but limits each individual unit to twobedrooms. Studies suggested the number <strong>of</strong> school age children would be relatively small in suchcomplexes. The number <strong>of</strong> such two-bedroom units constructed in the ten-year period is 207, ormore than 16 percent <strong>of</strong> new housing stock.Despite the increase <strong>of</strong> 1,266 dwelling units, during this ten-year period the total public schoolpopulation in the community has dropped from 3,605 on October 1, 1999 to 3,232 on October 1,2008 – a more than 10 percent decline. Current enrollment suggests this trend will continue. Forexample, the second grade class in 1998-99 was the largest in the school district with 306 students.This class was the 2008-09 senior class. In contrast, the 2008-09 second grade class had only 243students or 20 percent fewer students than the second grade class a decade earlier.It is therefore deemed not necessary to further change the zoning districts or the regulationsapplicable within each district to control future growth. Comparison <strong>of</strong> the estimated additionalresidential unit capacity (1,750) and the historic building growth over the last ten years (1,266)demonstrates a relatively small capability for growth under the traditional “cookie cutter”subdivision development approach. This Plan’s recommendation with respect to generally notincreasing density is a deliberate attempt to responsibly limit such further development. However,the Plan encourages and provides accommodation for future growth including densityintensification within the Urban Services Area, where public utilities and infrastructure are in place.Mixed-use and in-fill development together with revitalization and retr<strong>of</strong>itting <strong>of</strong> existing propertiesare all strategies identified for this area.<strong>Westerly</strong>, <strong>Rhode</strong> <strong>Island</strong> 53


