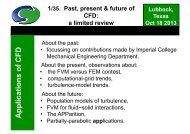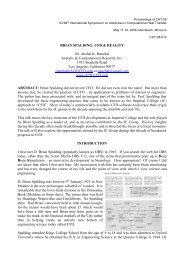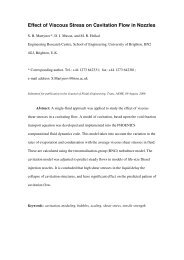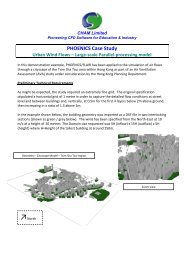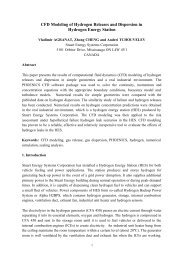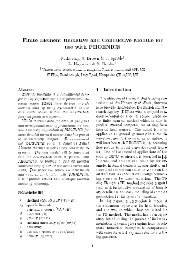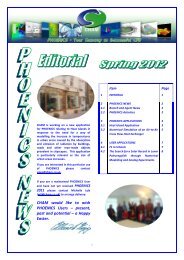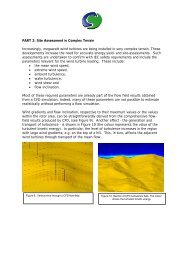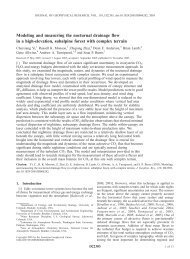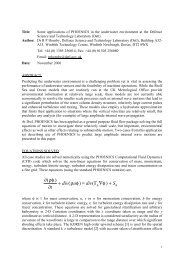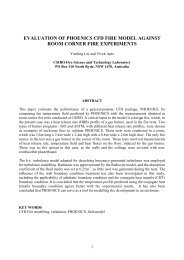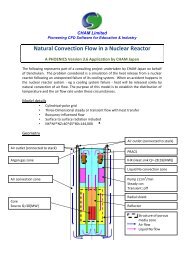Methodology for the Evaluation of Natural Ventilation in ... - Cham
Methodology for the Evaluation of Natural Ventilation in ... - Cham
Methodology for the Evaluation of Natural Ventilation in ... - Cham
Create successful ePaper yourself
Turn your PDF publications into a flip-book with our unique Google optimized e-Paper software.
energy usage and efficient design. It comb<strong>in</strong>es <strong>the</strong> use <strong>of</strong> <strong>the</strong>rmal mass, cross ventilation andstacks to passively cool <strong>the</strong> build<strong>in</strong>g. The build<strong>in</strong>g‘s stacks not only are a prom<strong>in</strong>ent feature <strong>in</strong>its façade, but also assist <strong>in</strong> driv<strong>in</strong>g buoyancy and stack driven air flow. They are constructed <strong>of</strong>glass block, shown <strong>in</strong> Figure 1, creat<strong>in</strong>g a greenhouse effect that warms up air with<strong>in</strong> <strong>the</strong> shaftwhich as it rises, draws <strong>in</strong> cooler air through o<strong>the</strong>r open<strong>in</strong>gs on <strong>the</strong> façade. The occupants havecontrol over <strong>the</strong> lights and w<strong>in</strong>dow open<strong>in</strong>gs as shown <strong>in</strong> Figure 2.The European Patent Office (EPO) is a naturally ventilated <strong>of</strong>fice build<strong>in</strong>g <strong>in</strong> The Hague thatuses cross ventilation to passively cool and ventilate <strong>the</strong> tower portion <strong>of</strong> <strong>the</strong> build<strong>in</strong>g. Thestructure was built <strong>in</strong> 1972 by architect R.D. Bleeker, with a limited number <strong>of</strong> designrequirements <strong>for</strong> <strong>the</strong> build<strong>in</strong>g. The design <strong>in</strong>cludes large amounts <strong>of</strong> <strong>the</strong>rmal mass and exteriorshad<strong>in</strong>g to temper <strong>the</strong> <strong>in</strong>terior environment and shade it from large solar heat ga<strong>in</strong>s, as shown <strong>in</strong>Figure 3. Each perimeter <strong>of</strong>fice is equipped with manually controlled w<strong>in</strong>dows, two upperw<strong>in</strong>dows and two lower w<strong>in</strong>dows, shown <strong>in</strong> Figure 4.The Pearson Education Build<strong>in</strong>g (Figure 5), o<strong>the</strong>rwise known as <strong>the</strong> Ed<strong>in</strong>burgh Gate build<strong>in</strong>g,comb<strong>in</strong>es an open <strong>of</strong>fice floor plan with operable w<strong>in</strong>dows and louvers to promote naturalventilation and airflow through <strong>the</strong> build<strong>in</strong>g. This build<strong>in</strong>g primarily relies on cross-ventilationto meet ventilation and summer cool<strong>in</strong>g requirements. There are three atria located throughout<strong>the</strong> build<strong>in</strong>g to assist <strong>in</strong> ventilat<strong>in</strong>g <strong>the</strong> surround<strong>in</strong>g <strong>of</strong>fices, and which supply warmer air <strong>in</strong> <strong>the</strong>w<strong>in</strong>ter and exhaust warm air <strong>in</strong> <strong>the</strong> summer. Built <strong>in</strong> 1995, <strong>the</strong> Pearson build<strong>in</strong>g <strong>in</strong>corporatessolar shad<strong>in</strong>g, <strong>the</strong>rmal mass, and uses awn<strong>in</strong>g type w<strong>in</strong>dows (Figure 6).These examples are <strong>of</strong> build<strong>in</strong>gs that have been <strong>in</strong> operation a m<strong>in</strong>imum <strong>of</strong> 5 years and use avariety <strong>of</strong> natural ventilation strategies. Their per<strong>for</strong>mance has been monitored by organizationssuch as NatVent, which is a Pan-European project encourag<strong>in</strong>g <strong>the</strong> use <strong>of</strong> natural ventilation <strong>in</strong><strong>of</strong>fice-type build<strong>in</strong>gs. The post-occupancy monitor<strong>in</strong>g <strong>of</strong> <strong>the</strong>se passively ventilated build<strong>in</strong>gsprovides critical <strong>in</strong>sight <strong>in</strong>to <strong>the</strong> function<strong>in</strong>g and per<strong>for</strong>mance <strong>of</strong> specific build<strong>in</strong>gs that<strong>in</strong>corporate various design strategies. These build<strong>in</strong>gs were assessed primarily based on remotemonitor<strong>in</strong>g, which only provides part <strong>of</strong> <strong>the</strong> overall per<strong>for</strong>mance.19



