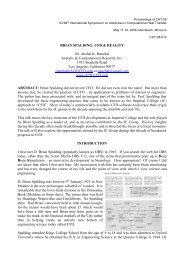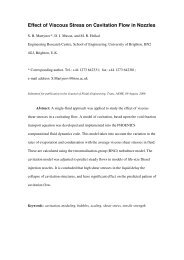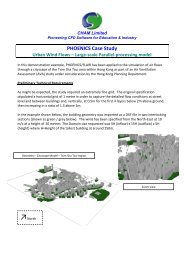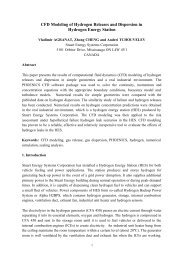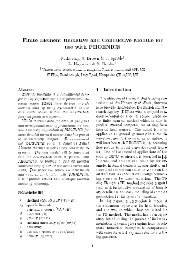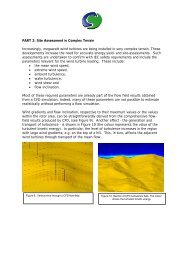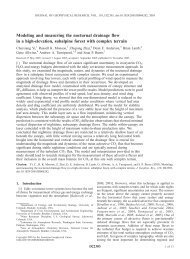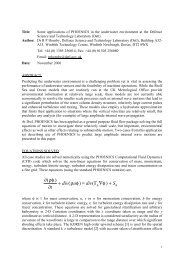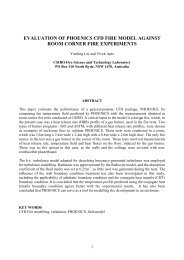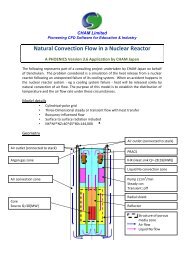Methodology for the Evaluation of Natural Ventilation in ... - Cham
Methodology for the Evaluation of Natural Ventilation in ... - Cham
Methodology for the Evaluation of Natural Ventilation in ... - Cham
You also want an ePaper? Increase the reach of your titles
YUMPU automatically turns print PDFs into web optimized ePapers that Google loves.
design. The depth <strong>of</strong> natural ventilation effectiveness <strong>in</strong> <strong>the</strong> s<strong>in</strong>gle sided case is usually said to belimited to approximately 2.5 times <strong>the</strong> height <strong>of</strong> <strong>the</strong> space (Awbi 2003).In open floor plans, cross-ventilation can be considered when <strong>the</strong>re are open<strong>in</strong>gs on two sides <strong>of</strong>a space or build<strong>in</strong>g. In w<strong>in</strong>d and comb<strong>in</strong>ed w<strong>in</strong>d-buoyancy driven cross ventilation flow, airenters through open<strong>in</strong>gs on one side <strong>of</strong> <strong>the</strong> build<strong>in</strong>g or space, traverses <strong>the</strong> space, and exitsthrough open<strong>in</strong>gs on ano<strong>the</strong>r side <strong>of</strong> <strong>the</strong> build<strong>in</strong>g or space, or through <strong>the</strong> atrium or upper floors.In cross ventilation, <strong>the</strong> airflow will be driven by w<strong>in</strong>d if <strong>the</strong>re is no significant heightdifferential between <strong>in</strong>let and outlet w<strong>in</strong>dow open<strong>in</strong>gs and no vertical connection between floors.The airflow penetrates more deeply <strong>in</strong>to <strong>the</strong> space than <strong>for</strong> s<strong>in</strong>gle-sided ventilation, so <strong>the</strong> floorplans can be deeper. For cross-ventilation to work effectively, an open floor plan with few<strong>in</strong>ternal partitions is desired. The maximum depth <strong>of</strong> <strong>the</strong> space <strong>for</strong> effective ventilation by thismethod is said to be approximately five times <strong>the</strong> height <strong>of</strong> <strong>the</strong> space (Awbi 2003).Often atria are <strong>in</strong>cluded <strong>in</strong> <strong>the</strong> design <strong>of</strong> naturally ventilated <strong>of</strong>fice build<strong>in</strong>gs because <strong>the</strong>y notonly <strong>in</strong>crease <strong>the</strong> amount <strong>of</strong> natural daylight with<strong>in</strong> <strong>the</strong> space, but also <strong>of</strong>fer <strong>the</strong> potential tocontrol and passively enhance buoyancy-driven ventilation. An <strong>in</strong>crease <strong>in</strong> atrium height canenhance <strong>the</strong> buoyancy-based ventilation. This enhancement can be obta<strong>in</strong>ed by provid<strong>in</strong>g an<strong>in</strong>creased height differential, and can be magnified by <strong>the</strong> use <strong>of</strong> glaz<strong>in</strong>g at <strong>the</strong> top <strong>of</strong> <strong>the</strong> atriumto <strong>in</strong>crease <strong>the</strong> temperature <strong>of</strong> <strong>the</strong> air near <strong>the</strong> exhaust open<strong>in</strong>g through solar ga<strong>in</strong>. The use <strong>of</strong>glaz<strong>in</strong>g makes <strong>the</strong> stack flow more effective due to <strong>the</strong> <strong>in</strong>crease <strong>in</strong> buoyancy-driven flow.Additionally, <strong>in</strong> <strong>the</strong> w<strong>in</strong>ter <strong>the</strong> atrium can act as a buffer to <strong>the</strong> external environment. However,care must be taken when design<strong>in</strong>g stack vents and atria, s<strong>in</strong>ce <strong>the</strong> position <strong>of</strong> <strong>the</strong> open<strong>in</strong>g canreduce or even reverse <strong>the</strong> impact <strong>of</strong> <strong>the</strong> stack flow.2.3.2 W<strong>in</strong>dow CharacteristicsIn naturally ventilated build<strong>in</strong>gs purpose-provided open<strong>in</strong>gs allow fresh outside air to enter andexhaust air to exit a build<strong>in</strong>g <strong>in</strong> prescribed locations. Not only how <strong>the</strong> air enters and exits <strong>the</strong>build<strong>in</strong>g, but also how much air enters, is impacted by <strong>the</strong> w<strong>in</strong>dow type, its location, and itsorientation with respect to <strong>the</strong> dom<strong>in</strong>ant w<strong>in</strong>d direction. Summer, spr<strong>in</strong>g and fall w<strong>in</strong>dconditions are usually <strong>of</strong> most concern to designers us<strong>in</strong>g natural ventilation techniques, asoccupant com<strong>for</strong>t is more dependent on passive ventilation to cool <strong>the</strong> build<strong>in</strong>g dur<strong>in</strong>g monthswhen cool<strong>in</strong>g is required.Each w<strong>in</strong>dow type has its own effective open<strong>in</strong>g area, or <strong>the</strong> percentage <strong>of</strong> <strong>the</strong> overall w<strong>in</strong>dowarea through which air can flow, and amount <strong>of</strong> leakage. Both <strong>of</strong> <strong>the</strong>se factors can impact <strong>the</strong>selection <strong>of</strong> a w<strong>in</strong>dow <strong>for</strong> a given climate and application. The three ma<strong>in</strong> types <strong>of</strong> w<strong>in</strong>dows areslid<strong>in</strong>g, h<strong>in</strong>ged, and rotat<strong>in</strong>g. These classifications also relate to <strong>the</strong> type <strong>of</strong> open<strong>in</strong>g; simpleopen<strong>in</strong>g, vertical-vane open<strong>in</strong>g, and horizontal-vane open<strong>in</strong>g (Allard 2002). W<strong>in</strong>dows that use atrack are ei<strong>the</strong>r on a horizontal track, such as slid<strong>in</strong>g w<strong>in</strong>dows, or a vertical track, as is <strong>the</strong> casewith hung w<strong>in</strong>dows. Track mounted w<strong>in</strong>dows are <strong>of</strong>ten referred to as simple open<strong>in</strong>gs. Sideh<strong>in</strong>gedcasement w<strong>in</strong>dows or vertical-pivot w<strong>in</strong>dows pivot or h<strong>in</strong>ge on <strong>the</strong> vertical axis.Horizontal-vane open<strong>in</strong>gs are similar to <strong>the</strong>ir vertical counterparts, except that <strong>the</strong> pivot or h<strong>in</strong>geis on <strong>the</strong> horizontal axis. Rotat<strong>in</strong>g w<strong>in</strong>dows can have ei<strong>the</strong>r vertical or horizontal pivots, but <strong>the</strong>pivot is located at <strong>the</strong> center <strong>of</strong> <strong>the</strong> w<strong>in</strong>dow, so that <strong>the</strong> w<strong>in</strong>dow rotates about a central axis. Asummary <strong>of</strong> <strong>the</strong> w<strong>in</strong>dow types and <strong>the</strong>ir characteristics is presented <strong>in</strong> Table 2 and Table 3.32




