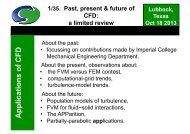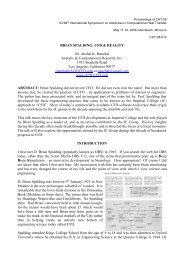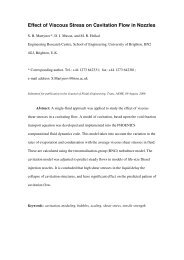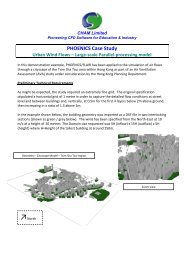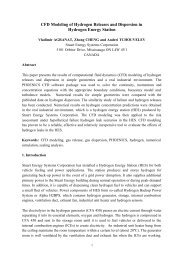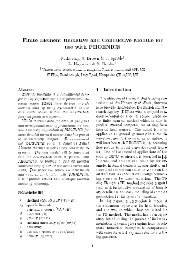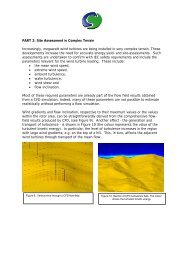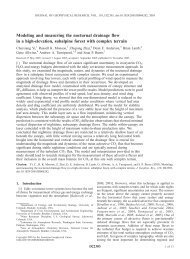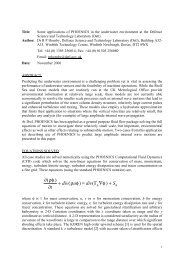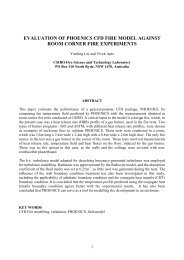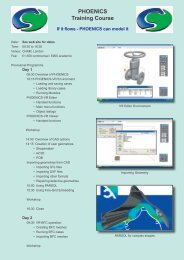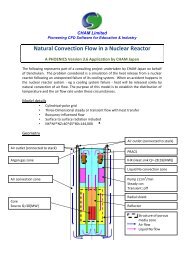considered when determ<strong>in</strong><strong>in</strong>g how <strong>the</strong> build<strong>in</strong>g operates, <strong>in</strong>clud<strong>in</strong>g occupant controlled w<strong>in</strong>dowsand environmental conditions that are available as resources to control build<strong>in</strong>g per<strong>for</strong>mance.The build<strong>in</strong>g data also were used to verify numerical simulations, us<strong>in</strong>g computational fluiddynamics s<strong>of</strong>tware, scaled physical models and o<strong>the</strong>r design tools.The methods used <strong>in</strong> evaluat<strong>in</strong>g <strong>the</strong> prototype build<strong>in</strong>g are described <strong>in</strong> <strong>the</strong> follow<strong>in</strong>g sections.2.4.1 Thermal Per<strong>for</strong>manceSeveral factors contribute to <strong>the</strong> <strong>the</strong>rmal per<strong>for</strong>mance <strong>of</strong> a build<strong>in</strong>g; build<strong>in</strong>g construction,<strong>in</strong>terior loads and space temperature, and air movement. The build<strong>in</strong>g fabric can have significantimpact on <strong>the</strong> <strong>the</strong>rmal per<strong>for</strong>mance <strong>of</strong> a build<strong>in</strong>g <strong>in</strong> terms <strong>of</strong> both <strong>the</strong>rmal conduction throughexterior walls as well as passive heat<strong>in</strong>g and cool<strong>in</strong>g strategies. Build<strong>in</strong>gs that have moreexposed <strong>the</strong>rmal mass, i.e. are ―<strong>the</strong>rmally heavy‖, can reta<strong>in</strong> heat<strong>in</strong>g or cool<strong>in</strong>g energy better,and <strong>for</strong> longer periods, than ones that are <strong>the</strong>rmally light, with less <strong>the</strong>rmal mass. The overalltemperature with<strong>in</strong> a space and <strong>the</strong> amount <strong>of</strong> vertical temperature stratification with<strong>in</strong> <strong>the</strong> spacecontribute to <strong>the</strong> <strong>the</strong>rmal com<strong>for</strong>t and per<strong>for</strong>mance <strong>of</strong> a build<strong>in</strong>g.Internal loads impact <strong>the</strong> <strong>in</strong>terior temperature <strong>of</strong> a given space. People, equipment, and light<strong>in</strong>gare typical <strong>in</strong>terior loads that contribute to <strong>the</strong> cool<strong>in</strong>g load due to <strong>the</strong> heat that <strong>the</strong>y emit. Thedensity or number <strong>of</strong> units per floor area <strong>of</strong> <strong>the</strong>se <strong>in</strong>terior loads determ<strong>in</strong>es <strong>the</strong> heat load <strong>for</strong> <strong>the</strong>space. Office build<strong>in</strong>gs typically have 10-15 square meters per occupant and 75-120 Watts peroccupant. Light<strong>in</strong>g loads can vary between 12-20 Watts <strong>of</strong> energy use per square meter <strong>in</strong> acommercial <strong>of</strong>fice build<strong>in</strong>g. The ancillary equipment loads, <strong>in</strong>clud<strong>in</strong>g computers, monitors,pr<strong>in</strong>ters, etc. typically contribute 10-18 Watts per square meter. These <strong>in</strong>ternal loads, and <strong>the</strong>heat that <strong>the</strong>y generate, contribute to <strong>the</strong> <strong>in</strong>crease <strong>in</strong> temperature <strong>in</strong> <strong>the</strong> <strong>in</strong>terior environment,which <strong>the</strong>n has to be removed through ventilation, natural or o<strong>the</strong>rwise. Air movement, notventilation specifically, contributes to <strong>the</strong>rmal com<strong>for</strong>t <strong>of</strong> <strong>the</strong> occupants with<strong>in</strong> a space. Com<strong>for</strong>tstudies have found that <strong>the</strong> warmer <strong>the</strong> <strong>in</strong>terior temperature, <strong>the</strong> higher <strong>the</strong> acceptable <strong>in</strong>door airvelocity <strong>for</strong> com<strong>for</strong>t <strong>of</strong> occupants (Daniels 2003).2.4.2 <strong>Ventilation</strong> Per<strong>for</strong>manceWhen evaluat<strong>in</strong>g ventilation effectiveness, <strong>the</strong> path <strong>of</strong> <strong>the</strong> air from entry to exit po<strong>in</strong>t must beconsidered. This is done on a macro and a micro scale; both global air flow <strong>in</strong>to and out <strong>of</strong> <strong>the</strong>build<strong>in</strong>g and at a more detailed level, space by space. The method <strong>in</strong> which <strong>the</strong> air is <strong>in</strong>troduced,travels through, and is exhausted from <strong>in</strong>dividual spaces and <strong>the</strong> build<strong>in</strong>g as a whole contributeto <strong>the</strong> ventilation per<strong>for</strong>mance and effectiveness <strong>of</strong> <strong>the</strong> build<strong>in</strong>g. For mechanically ventilatedbuild<strong>in</strong>gs, this evaluation generally means focus<strong>in</strong>g on <strong>the</strong> heat<strong>in</strong>g, ventilation, and aircondition<strong>in</strong>g(HVAC) system. As <strong>the</strong> entry and <strong>of</strong>ten <strong>the</strong> exhaust <strong>of</strong> air both <strong>in</strong>to and out <strong>of</strong> <strong>the</strong>build<strong>in</strong>g and <strong>in</strong>dividual spaces is controlled, this tends to be a straight <strong>for</strong>ward procedure.Though <strong>the</strong>re are <strong>of</strong>ten many components that make up <strong>the</strong> system that conditions <strong>the</strong> build<strong>in</strong>g,<strong>the</strong>se components are <strong>of</strong>ten monitored and controlled by a build<strong>in</strong>g management system toensure proper operation and occupant com<strong>for</strong>t.S<strong>in</strong>ce <strong>the</strong> <strong>in</strong>let and outlet po<strong>in</strong>ts <strong>for</strong> a mechanical system are specifically designed and detailed,<strong>the</strong> methods to measure ventilation per<strong>for</strong>mance are well def<strong>in</strong>ed. Duct traverses, filterconditions, various system set po<strong>in</strong>ts and dampers are some <strong>of</strong> <strong>the</strong> items assessed whendeterm<strong>in</strong><strong>in</strong>g ventilation effectiveness <strong>of</strong> a ventilation system and conditioned space. However,36
airflow characteristics also play an important role <strong>in</strong> how effectively <strong>the</strong> fresh air is <strong>in</strong>troduced to<strong>the</strong> occupied area. Some important ventilation characteristics <strong>for</strong> all build<strong>in</strong>gs <strong>in</strong>clude airvelocity, airflow patterns, and carbon dioxide levels.The speed at which air enters <strong>in</strong>to a space is part <strong>of</strong> what determ<strong>in</strong>es its impact on <strong>the</strong> conditionswith<strong>in</strong> <strong>the</strong> space. Air velocity can be measured <strong>in</strong> various ways, but one <strong>of</strong> <strong>the</strong> most common andaccurate methods is us<strong>in</strong>g a hot-wire anemometer. This device measures <strong>the</strong> speed at which air ismov<strong>in</strong>g at a particular location. The hot-wire anemometer is useful <strong>for</strong> po<strong>in</strong>t measurements atspecific locations, ra<strong>the</strong>r than <strong>for</strong> overall air velocity with<strong>in</strong> a build<strong>in</strong>g. If <strong>the</strong> conditions are notsteady state but change with time, <strong>the</strong>n <strong>the</strong> po<strong>in</strong>t by po<strong>in</strong>t method <strong>of</strong> measur<strong>in</strong>g air velocity canprovide questionable results. Air velocity must be controlled with<strong>in</strong> a space to avoid draftconditions, which can cause not only occupant discom<strong>for</strong>t due to <strong>in</strong>creased evaporative cool<strong>in</strong>g if<strong>the</strong> sk<strong>in</strong> is exposed, but also disruption <strong>of</strong> papers and objects <strong>in</strong> <strong>the</strong> occupied space. Allowablelevels <strong>of</strong> air velocity with<strong>in</strong> an occupied space are normally below 2 meters per second. On <strong>the</strong>o<strong>the</strong>r end <strong>of</strong> <strong>the</strong> spectrum, stagnant air is also undesirable, as fresh air is important to <strong>the</strong>occupants‘ health and productivity.Proper air movement <strong>in</strong> an occupied space as well as with<strong>in</strong> <strong>the</strong> build<strong>in</strong>g as a whole can impactenergy usage, <strong>in</strong>door air quality, and <strong>the</strong>rmal com<strong>for</strong>t. Airflow patterns <strong>in</strong>clude direction andmovement through a space and throughout a build<strong>in</strong>g. Understand<strong>in</strong>g how air flows with<strong>in</strong> aspace can be <strong>in</strong>dicative <strong>of</strong> <strong>the</strong> effectiveness with which fresh air is reach<strong>in</strong>g occupants and staleexhaust air is leav<strong>in</strong>g <strong>the</strong> build<strong>in</strong>g. Smoke pencils are <strong>of</strong>ten used <strong>for</strong> local visualization <strong>of</strong> airflowpatterns with<strong>in</strong> occupied spaces. These devices provide a visible, neutrally buoyant stream <strong>of</strong>smoke that dissipates after several m<strong>in</strong>utes and is harmless to occupants or furnish<strong>in</strong>gs.Measurement and monitor<strong>in</strong>g <strong>of</strong> carbon dioxide levels is ano<strong>the</strong>r method <strong>of</strong> evaluat<strong>in</strong>gventilation effectiveness. Through a series <strong>of</strong> measurements and calculations, <strong>the</strong> air exchangerate <strong>of</strong> a build<strong>in</strong>g can be determ<strong>in</strong>ed. People exhale a certa<strong>in</strong> amount <strong>of</strong> carbon dioxide, basedprimarily on <strong>the</strong>ir activity level, but also on <strong>the</strong>ir age and fitness. The determ<strong>in</strong>ation <strong>of</strong> airexchange rate is based on <strong>the</strong> number <strong>of</strong> people with<strong>in</strong> a build<strong>in</strong>g, along with <strong>the</strong> <strong>in</strong>door andoutdoor carbon dioxide level. The <strong>in</strong>door carbon dioxide levels can also be compared to levelsconsidered acceptable <strong>for</strong> <strong>in</strong>door air quality and health, safety and environment standards.2.4.3 Energy Per<strong>for</strong>manceA key parameter contribut<strong>in</strong>g to a build<strong>in</strong>g‘s per<strong>for</strong>mance is energy consumption. Energyconsumption analysis can be completed <strong>in</strong> different ways; us<strong>in</strong>g ei<strong>the</strong>r a simple method or amore detailed means. The energy use <strong>of</strong> a build<strong>in</strong>g can be easily compared to o<strong>the</strong>r similar-typebuild<strong>in</strong>gs. The more detailed <strong>the</strong> analysis <strong>of</strong> energy usage, <strong>the</strong> easier <strong>the</strong> ability to target areas <strong>for</strong>improv<strong>in</strong>g per<strong>for</strong>mance.A very simple method, which looks at monthly energy, electric and natural gas, usage and costbills provided by <strong>the</strong> respective utilities can provide some <strong>in</strong><strong>for</strong>mation on and trends <strong>in</strong> abuild<strong>in</strong>g‘s energy usage. Although obta<strong>in</strong>ed only on a monthly basis, seasonal data can beextrapolated based on some known characteristics <strong>of</strong> <strong>the</strong> build<strong>in</strong>g. These characteristics <strong>in</strong>cludeplug loads, such as number <strong>of</strong> computers, pr<strong>in</strong>ters, and ancillary equipment, and light<strong>in</strong>g loads,such as number and type <strong>of</strong> light<strong>in</strong>g <strong>in</strong>stalled. Once <strong>the</strong> basel<strong>in</strong>e consumption that rema<strong>in</strong>sconstant over <strong>the</strong> course <strong>of</strong> <strong>the</strong> year is known, energy usage that is wea<strong>the</strong>r dependent can bedeterm<strong>in</strong>ed. If <strong>the</strong> heat<strong>in</strong>g and cool<strong>in</strong>g degree-day data or o<strong>the</strong>r measures <strong>of</strong> external37
- Page 2 and 3: Thesis Committee:Leon R. Glicksman,
- Page 4 and 5: Table of ContentsTable of Contents
- Page 6 and 7: 7.1.3 Full Model Case .............
- Page 8 and 9: Figure 41. Wind Direction Data for
- Page 10 and 11: List of TablesTable 1. Energy End U
- Page 12 and 13: Table 64. Comparison of Dimensionle
- Page 15 and 16: Chapter 1.0IntroductionEnergy consu
- Page 17 and 18: insulated building envelopes with t
- Page 19 and 20: energy usage and efficient design.
- Page 21 and 22: Figure 3. European Patent Office Bu
- Page 23: selecting boundary conditions) to e
- Page 26 and 27: 2.2.1 Buoyancy-Driven VentilationVe
- Page 28 and 29: Figure 7. Neutral Pressure Level fo
- Page 30 and 31: Combined wind-buoyancy flow is more
- Page 32 and 33: design. The depth of natural ventil
- Page 34 and 35: of cooling required by 30 percent o
- Page 38 and 39: environmental conditions are examin
- Page 40 and 41: As natural ventilation is prevalent
- Page 43 and 44: Chapter 3.0Evaluation of Prototype
- Page 45 and 46: Figure 12. Interior Atrium ViewFigu
- Page 47 and 48: Table 8. Prototype Building Window
- Page 49 and 50: Figure 15. HOBO® H8 Series Tempera
- Page 51 and 52: Finally, airflow visualization was
- Page 53 and 54: only is the airflow almost never at
- Page 55 and 56: Table 10. Window Bag Device Measure
- Page 57 and 58: Mon 7-21Tue 7-22Wed 7-23Thu 7-24Fri
- Page 59 and 60: 12:00 AM1:00 AM2:00 AM3:00 AM4:00 A
- Page 61 and 62: 27-Jul27-Jul28-Jul28-Jul29-Jul30-Ju
- Page 63 and 64: A range of air exchange rates was f
- Page 65 and 66: the windows on the second floor, or
- Page 67 and 68: Total Electric (kWh/m2)Total Gas (k
- Page 69 and 70: movement, Houghton Hall has much le
- Page 71 and 72: Chapter 4.0Modeling and Visualizati
- Page 73 and 74: for future design of similar type b
- Page 75 and 76: lower and upper openings and natura
- Page 77 and 78: the acceptable diffusion rate, or
- Page 79 and 80: applications involving full-scale b
- Page 81 and 82: digital camera with both manually o
- Page 83 and 84: Chapter 5.0Dimensional Analysis and
- Page 85 and 86: u oHgHT2uocu Hpo1Re Ar1Re Pr(5.7)(5
- Page 87 and 88:
X HM X HP(5.16)5.3.2 Kinematic Sim
- Page 89 and 90:
Radiation was found to have an impa
- Page 91:
height is used for the full-scale b
- Page 94 and 95:
6.3 Model Descriptions6.3.1 Physica
- Page 96 and 97:
Figure 30. Floor Plan of the Protot
- Page 98 and 99:
Figure 31. North Facade of Model wi
- Page 100 and 101:
Monitoring data collected from the
- Page 102 and 103:
By default, there was no accounting
- Page 104 and 105:
40-location card inserted into the
- Page 106 and 107:
6.5 ExperimentsTo evaluate the mode
- Page 108 and 109:
modified to determine the impact of
- Page 110 and 111:
Figure 39. Two Heated Zone ModelWit
- Page 112 and 113:
minute interval, the model was assu
- Page 114 and 115:
Figure 42. Cross-Section of Wind-Ge
- Page 116 and 117:
Table 25. Wind-Assisted Ventilation
- Page 118 and 119:
Figure 44. Heaters and Zones for a)
- Page 120 and 121:
Height from Floor (m)Height from Fl
- Page 122 and 123:
Where V is the outlet velocity, A o
- Page 124 and 125:
Table 32. Conduction Heat Loss for
- Page 126 and 127:
a) Air Modelb) Water ModelFigure 50
- Page 128 and 129:
Height from Floor (m)The temperatur
- Page 130 and 131:
Height from Floor (m)In the atrium
- Page 132 and 133:
First NorthUpper Window 0.17 m/s -0
- Page 134 and 135:
Height from Floor (m)the column at
- Page 136 and 137:
Height from Floor (m)Height from Fl
- Page 138 and 139:
Height from Floor (m)3.53.02.52.01.
- Page 140 and 141:
was less than 12 percent. These val
- Page 142 and 143:
Table 39. Variation of Outlet Wind
- Page 144 and 145:
temperature of the air was the same
- Page 146 and 147:
3.532.521.55m/s4m/s3m/s2m/s1m/s1.5m
- Page 148 and 149:
3.532.521.55m/s4m/s3m/s2m/s1m/s1.5m
- Page 150 and 151:
The average and exhaust internal bu
- Page 152 and 153:
Table 43. Calculated Wind and Buoya
- Page 154 and 155:
In the last two lines, for both the
- Page 156 and 157:
Figure 80. CFD Simulation of the Te
- Page 158 and 159:
uoyancy case the air from the groun
- Page 160 and 161:
160
- Page 162 and 163:
windows of naturally ventilated bui
- Page 164 and 165:
difficult to select the boundary co
- Page 166 and 167:
simulations are able to do would al
- Page 168 and 169:
Bordass, W.T., A.K.R. Bromley and A
- Page 170 and 171:
Linddament, M. 1996. Why CO2? Air I
- Page 172 and 173:
172
- Page 174 and 175:
MODEL: K20-8SERIAL: 10047RECORDER_I
- Page 176 and 177:
2 Boiler-3 50.00 C1 N1 1.0 ON ON OF
- Page 178 and 179:
|PW|DESCRIP |KW |KWH|KVA|KVH|------
- Page 180 and 181:
2:5 ;day_ofYr17:P30 ;EOT = 0.000075
- Page 182 and 183:
2:3136:P30 ;DUM2 = -0.040891:-4.089
- Page 184 and 185:
;7:21 ;input location;8:0 ;mulptipl
- Page 186 and 187:
;79:P22 ;EXC w/DELAY (only for dela
- Page 188 and 189:
1:45 ;port5 (homeSense)2:31 ;exit l
- Page 190 and 191:
13:P95 ;ENDIF14:P95 ;ENDIF15:P3 ;pu
- Page 192 and 193:
2:20 ;RH30:P70 ;sample1:12:20 ;RH31
- Page 194 and 195:
194
- Page 196 and 197:
Five Windows Open: Upper versus Low
- Page 198 and 199:
One Window Open: Upper versus Lower
- Page 200 and 201:
25 cm / 3 m 24.33 26.62 22.68 22.93
- Page 202 and 203:
25 cm / 3 m 24.07 25.26 22.65 22.78
- Page 204 and 205:
Two Stacks Open Temperature Stratif
- Page 206 and 207:
Stacks Closed Temperature Stratific
- Page 208 and 209:
2.3 24.31 24.65 24.781.4 23.35 23.6
- Page 210 and 211:
0.6 20.56 20.67 20.94 21.22 21.41 2



