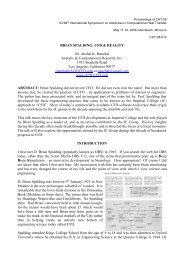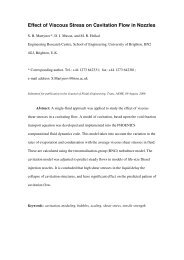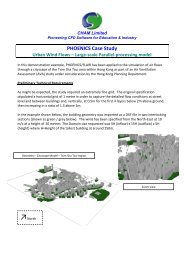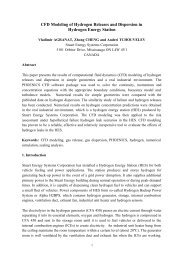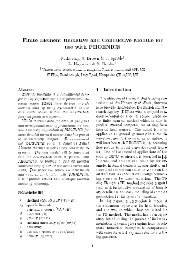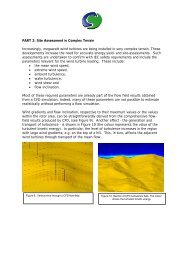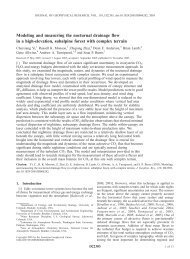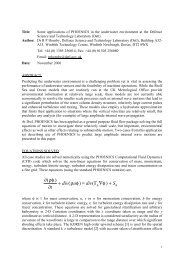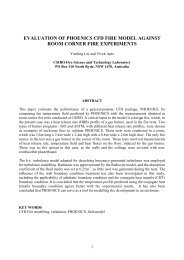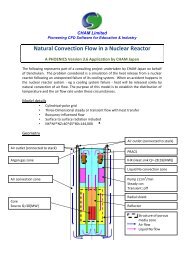Methodology for the Evaluation of Natural Ventilation in ... - Cham
Methodology for the Evaluation of Natural Ventilation in ... - Cham
Methodology for the Evaluation of Natural Ventilation in ... - Cham
Create successful ePaper yourself
Turn your PDF publications into a flip-book with our unique Google optimized e-Paper software.
Chapter 3.0<strong>Evaluation</strong> <strong>of</strong> Prototype Build<strong>in</strong>g: Houghton Hall3.1 IntroductionUs<strong>in</strong>g previous methods employed <strong>in</strong> monitor<strong>in</strong>g and evaluat<strong>in</strong>g mechanically ventilatedbuild<strong>in</strong>gs as a basel<strong>in</strong>e, adaptations were made to account <strong>for</strong> <strong>the</strong> challenges that arise <strong>in</strong>naturally ventilated build<strong>in</strong>gs. The overall configuration and typical <strong>in</strong>ternal loads <strong>of</strong> <strong>the</strong>build<strong>in</strong>g were similar to a standard commercial <strong>of</strong>fice build<strong>in</strong>g and <strong>the</strong> energy consumption wasreadily measured, so <strong>the</strong> focus <strong>of</strong> <strong>the</strong> evaluation was shifted to temperature and airflow concerns.This chapter outl<strong>in</strong>es <strong>the</strong> build<strong>in</strong>g design characteristics and method used to assess <strong>the</strong> prototypebuild<strong>in</strong>g <strong>in</strong> order to understand better <strong>the</strong> unique aspects <strong>of</strong> <strong>the</strong> naturally ventilated build<strong>in</strong>g and<strong>the</strong> result<strong>in</strong>g monitor<strong>in</strong>g procedure.3.2 Prototype Build<strong>in</strong>g: Houghton HallHoughton Hall, <strong>the</strong> naturally ventilated commercial <strong>of</strong>fice build<strong>in</strong>g assessed as <strong>the</strong> prototypebuild<strong>in</strong>g <strong>for</strong> develop<strong>in</strong>g and validat<strong>in</strong>g <strong>the</strong> model methodology, was located <strong>in</strong> Luton. Thislocation is a temperate area <strong>of</strong> <strong>the</strong> United K<strong>in</strong>gdom that does not have a significant number <strong>of</strong>heat<strong>in</strong>g and cool<strong>in</strong>g degree-days. Luton typically has 1902 heat<strong>in</strong>g degree-days (HDD), base15.5ºC and 389 cool<strong>in</strong>g degree-days (CDD) base 15.5ºC.The three-story build<strong>in</strong>g is located <strong>in</strong> an <strong>of</strong>fice park with build<strong>in</strong>gs <strong>of</strong> similar height, just outside<strong>of</strong> <strong>the</strong> city <strong>of</strong> Luton, 60 km north-northwest <strong>of</strong> central London. The build<strong>in</strong>gs <strong>in</strong> <strong>the</strong> <strong>of</strong>fice parkare well spaced, with approximately 20-30 meters between build<strong>in</strong>gs. To <strong>the</strong> north <strong>of</strong> HoughtonHall is an open public access park. The surround<strong>in</strong>g <strong>of</strong>fice build<strong>in</strong>gs located with<strong>in</strong> <strong>the</strong> same<strong>of</strong>fice park are all mechanically ventilated and cooled. The build<strong>in</strong>g is owner-occupied by ahous<strong>in</strong>g assistance organization that made <strong>the</strong> decision to consolidate <strong>the</strong>ir operations <strong>in</strong>to acentral location and required that <strong>the</strong> build<strong>in</strong>g be low energy and best value-‗Egan Compliance‘(Egan, 1998), even if it was not <strong>the</strong> lowest <strong>in</strong> <strong>in</strong>itial cost.The prototype build<strong>in</strong>g is three stories <strong>in</strong> height, 2,600 square meters, with open plan <strong>of</strong>ficespace on all three levels: south side <strong>of</strong> <strong>the</strong> first floor, both south and north sides <strong>of</strong> <strong>the</strong> secondfloor, and <strong>the</strong> north side <strong>of</strong> <strong>the</strong> third floor. A typical build<strong>in</strong>g floor plan and section through <strong>the</strong>central atrium are presented <strong>in</strong> Figure 11. The north side <strong>of</strong> <strong>the</strong> first floor is used as a largemeet<strong>in</strong>g room that is closed <strong>of</strong>f from <strong>the</strong> rest <strong>of</strong> <strong>the</strong> build<strong>in</strong>g, and has <strong>the</strong> ability to bemechanically cooled due to <strong>the</strong> high <strong>in</strong>ternal heat ga<strong>in</strong>s <strong>for</strong> short periods <strong>of</strong> time that is used on aweekly basis. The south side <strong>of</strong> <strong>the</strong> third floor is closed <strong>of</strong>f from <strong>the</strong> rest <strong>of</strong> <strong>the</strong> build<strong>in</strong>g andhouses <strong>the</strong> mechanical room, pr<strong>in</strong>t<strong>in</strong>g room and file room. The occupied <strong>of</strong>fice spaces arecompletely open onto <strong>the</strong> central atrium that runs <strong>the</strong> length <strong>of</strong> <strong>the</strong> build<strong>in</strong>g along <strong>the</strong> east-westaxis. The atrium extends a floor height above <strong>the</strong> third floor and is comprised <strong>of</strong> glass panels onboth <strong>the</strong> east and west facades and along <strong>the</strong> ro<strong>of</strong>, and houses five fan-powered ventilationstacks. Images from <strong>the</strong> exterior and <strong>in</strong>terior <strong>of</strong> <strong>the</strong> build<strong>in</strong>g are presented <strong>in</strong> Figure 12 through14. Figure 13 provides a detailed view <strong>of</strong> <strong>the</strong> atrium stack vent and fan.43




