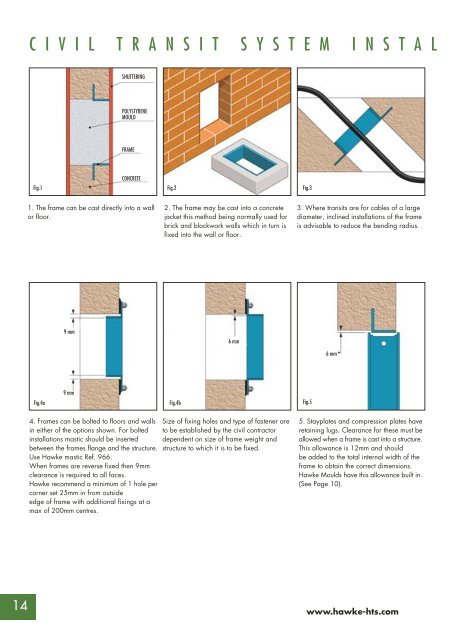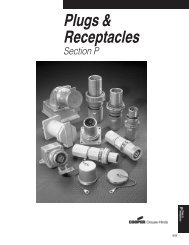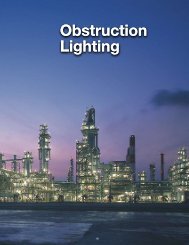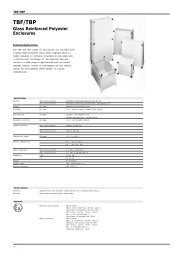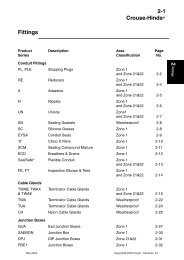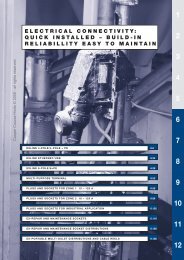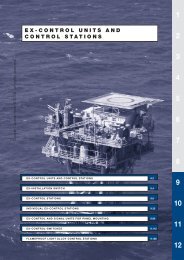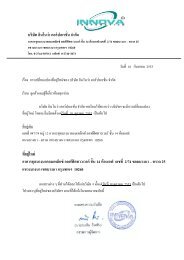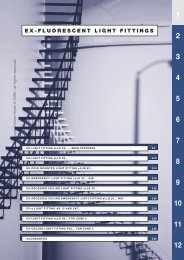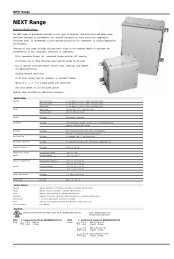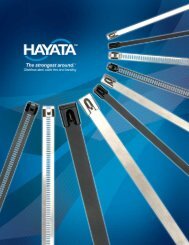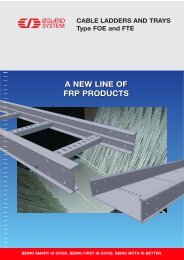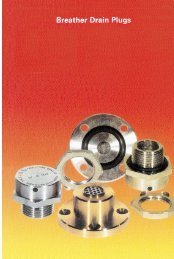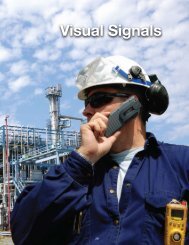Hawke Transit System catalogo
Hawke Transit System catalogo
Hawke Transit System catalogo
- No tags were found...
You also want an ePaper? Increase the reach of your titles
YUMPU automatically turns print PDFs into web optimized ePapers that Google loves.
C I V I L T R A N S I T S Y S T E M I N S T A LSHUTTERINGPOLYSTYRENEMOULDFRAMECONCRETEFig.1 Fig.2 Fig.31. The frame can be cast directly into a wallor floor.2. The frame may be cast into a concretejacket this method being normally used forbrick and blockwork walls which in turn isfixed into the wall or floor.3. Where transits are for cables of a largediameter, inclined installations of the frameis advisable to reduce the bending radius.9 mm6 mm6 mm9 mmFig.4a Fig.4b Fig.54. Frames can be bolted to floors and wallsin either of the options shown. For boltedinstallations mastic should be insertedbetween the frames flange and the structure.Use <strong>Hawke</strong> mastic Ref. 966.When frames are reverse fixed then 9mmclearance is required to all faces.<strong>Hawke</strong> recommend a minimum of 1 hole percorner set 25mm in from outsideedge of frame with additional fixings at amax of 200mm centres.Size of fixing holes and type of fastener areto be established by the civil contractordependent on size of frame weight andstructure to which it is to be fixed.5. Stayplates and compression plates haveretaining lugs. Clearance for these must beallowed when a frame is cast into a structure.This allowance is 12mm and shouldbe added to the total internal width of theframe to obtain the correct dimensions.<strong>Hawke</strong> Moulds have this allowance built in.(See Page 10).14www.hawke-hts.com


