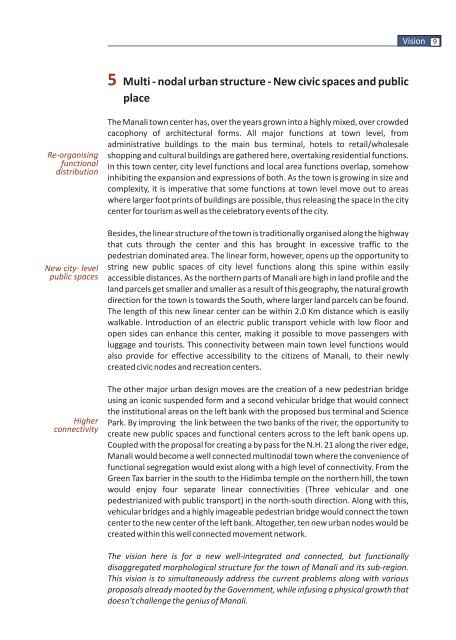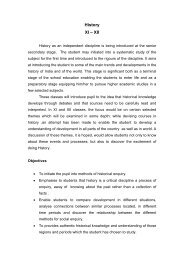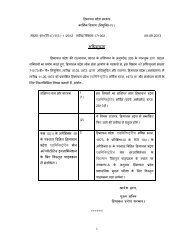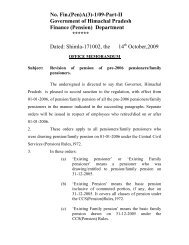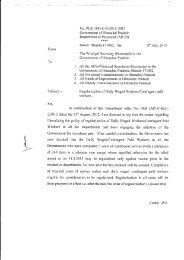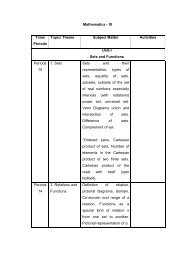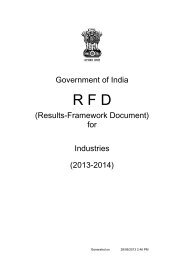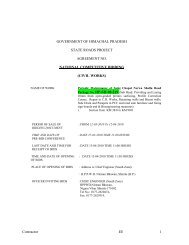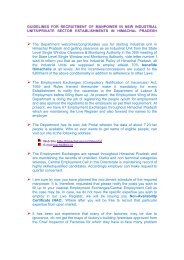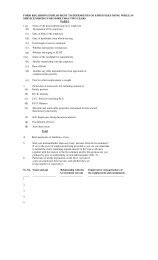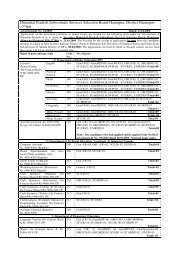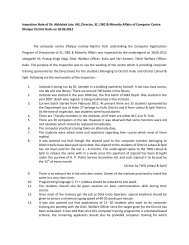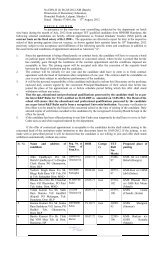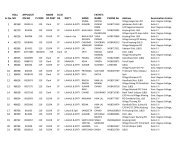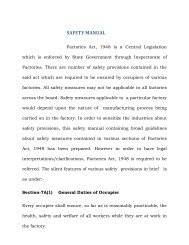Manali and its Sub-Region - Government of Himachal Pradesh
Manali and its Sub-Region - Government of Himachal Pradesh
Manali and its Sub-Region - Government of Himachal Pradesh
- No tags were found...
Create successful ePaper yourself
Turn your PDF publications into a flip-book with our unique Google optimized e-Paper software.
Vision 95 Multi - nodal urban structure - New civic spaces <strong>and</strong> publicplaceRe-organisingfunctionaldistributionNew city- levelpublic spacesHigherconnectivityThe <strong>Manali</strong> town center has, over the years grown into a highly mixed, over crowdedcacophony <strong>of</strong> architectural forms. All major functions at town level, fromadministrative buildings to the main bus terminal, hotels to retail/wholesaleshopping <strong>and</strong> cultural buildings are gathered here, overtaking residential functions.In this town center, city level functions <strong>and</strong> local area functions overlap, somehowinhibiting the expansion <strong>and</strong> expressions <strong>of</strong> both. As the town is growing in size <strong>and</strong>complexity, it is imperative that some functions at town level move out to areaswhere larger foot prints <strong>of</strong> buildings are possible, thus releasing the space in the citycenter for tourism as well as the celebratory events <strong>of</strong> the city.Besides, the linear structure <strong>of</strong> the town is traditionally organised along the highwaythat cuts through the center <strong>and</strong> this has brought in excessive traffic to thepedestrian dominated area. The linear form, however, opens up the opportunity tostring new public spaces <strong>of</strong> city level functions along this spine within easilyaccessible distances. As the northern parts <strong>of</strong> <strong>Manali</strong> are high in l<strong>and</strong> pr<strong>of</strong>ile <strong>and</strong> thel<strong>and</strong> parcels get smaller <strong>and</strong> smaller as a result <strong>of</strong> this geography, the natural growthdirection for the town is towards the South, where larger l<strong>and</strong> parcels can be found.The length <strong>of</strong> this new linear center can be within 2.0 Km distance which is easilywalkable. Introduction <strong>of</strong> an electric public transport vehicle with low floor <strong>and</strong>open sides can enhance this center, making it possible to move passengers withluggage <strong>and</strong> tourists. This connectivity between main town level functions wouldalso provide for effective accessibility to the citizens <strong>of</strong> <strong>Manali</strong>, to their newlycreated civic nodes <strong>and</strong> recreation centers.The other major urban design moves are the creation <strong>of</strong> a new pedestrian bridgeusing an iconic suspended form <strong>and</strong> a second vehicular bridge that would connectthe institutional areas on the left bank with the proposed bus terminal <strong>and</strong> SciencePark. By improving the link between the two banks <strong>of</strong> the river, the opportunity tocreate new public spaces <strong>and</strong> functional centers across to the left bank opens up.Coupled with the proposal for creating a by pass for the N.H. 21 along the river edge,<strong>Manali</strong> would become a well connected multinodal town where the convenience <strong>of</strong>functional segregation would exist along with a high level <strong>of</strong> connectivity. From theGreen Tax barrier in the south to the Hidimba temple on the northern hill, the townwould enjoy four separate linear connectivities (Three vehicular <strong>and</strong> onepedestrianized with public transport) in the north-south direction. Along with this,vehicular bridges <strong>and</strong> a highly imageable pedestrian bridge would connect the towncenter to the new center <strong>of</strong> the left bank. Altogether, ten new urban nodes would becreated within this well connected movement network.The vision here is for a new well-integrated <strong>and</strong> connected, but functionallydisaggregated morphological structure for the town <strong>of</strong> <strong>Manali</strong> <strong>and</strong> <strong>its</strong> sub-region.This vision is to simultaneously address the current problems along with variousproposals already mooted by the <strong>Government</strong>, while infusing a physical growth thatdoesn't challenge the genius <strong>of</strong> <strong>Manali</strong>.


