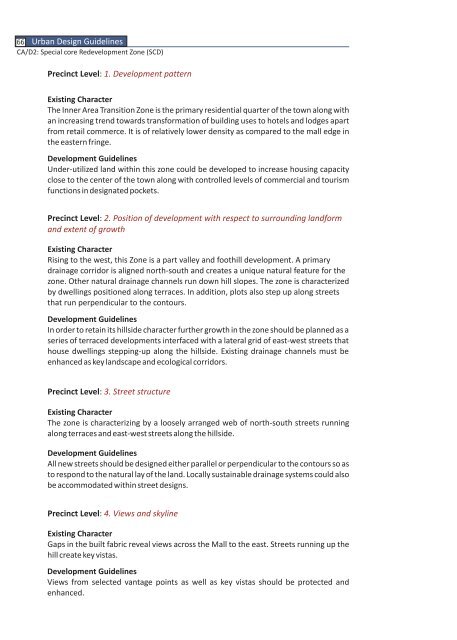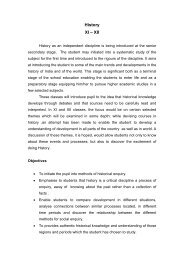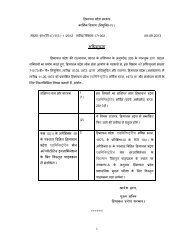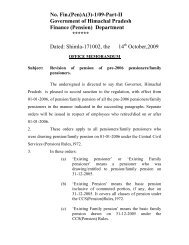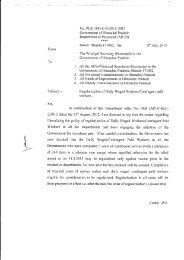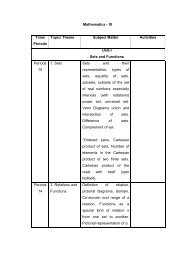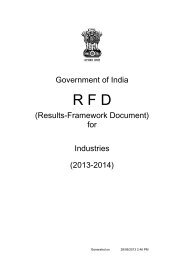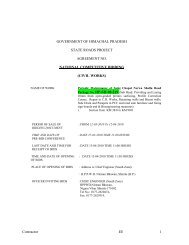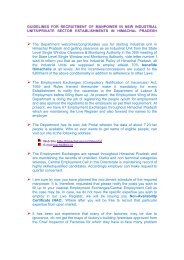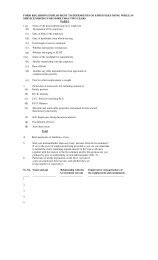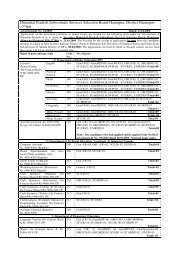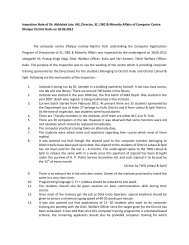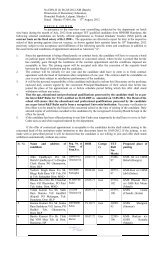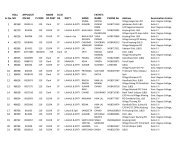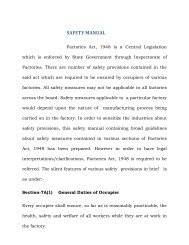Manali and its Sub-Region - Government of Himachal Pradesh
Manali and its Sub-Region - Government of Himachal Pradesh
Manali and its Sub-Region - Government of Himachal Pradesh
- No tags were found...
Create successful ePaper yourself
Turn your PDF publications into a flip-book with our unique Google optimized e-Paper software.
66 Urban Design GuidelinesCA/D2: Special core Redevelopment Zone (SCD)Precinct Level: 1. Development patternExisting CharacterThe Inner Area Transition Zone is the primary residential quarter <strong>of</strong> the town along withan increasing trend towards transformation <strong>of</strong> building uses to hotels <strong>and</strong> lodges apartfrom retail commerce. It is <strong>of</strong> relatively lower density as compared to the mall edge inthe eastern fringe.Development GuidelinesUnder-utilized l<strong>and</strong> within this zone could be developed to increase housing capacityclose to the center <strong>of</strong> the town along with controlled levels <strong>of</strong> commercial <strong>and</strong> tourismfunctions in designated pockets.Precinct Level: 2. Position <strong>of</strong> development with respect to surrounding l<strong>and</strong>form<strong>and</strong> extent <strong>of</strong> growthExisting CharacterRising to the west, this Zone is a part valley <strong>and</strong> foothill development. A primarydrainage corridor is aligned north-south <strong>and</strong> creates a unique natural feature for thezone. Other natural drainage channels run down hill slopes. The zone is characterizedby dwellings positioned along terraces. In addition, plots also step up along streetsthat run perpendicular to the contours.Development GuidelinesIn order to retain <strong>its</strong> hillside character further growth in the zone should be planned as aseries <strong>of</strong> terraced developments interfaced with a lateral grid <strong>of</strong> east-west streets thathouse dwellings stepping-up along the hillside. Existing drainage channels must beenhanced as key l<strong>and</strong>scape <strong>and</strong> ecological corridors.Precinct Level: 3. Street structureExisting CharacterThe zone is characterizing by a loosely arranged web <strong>of</strong> north-south streets runningalong terraces <strong>and</strong> east-west streets along the hillside.Development GuidelinesAll new streets should be designed either parallel or perpendicular to the contours so asto respond to the natural lay <strong>of</strong> the l<strong>and</strong>. Locally sustainable drainage systems could alsobe accommodated within street designs.Precinct Level: 4. Views <strong>and</strong> skylineExisting CharacterGaps in the built fabric reveal views across the Mall to the east. Streets running up thehill create key vistas.Development GuidelinesViews from selected vantage points as well as key vistas should be protected <strong>and</strong>enhanced.


