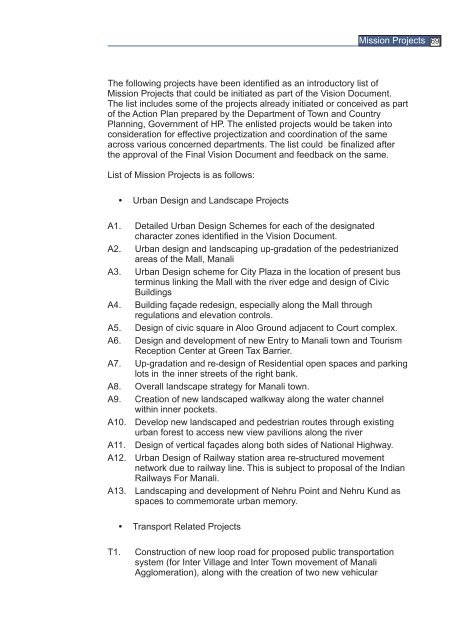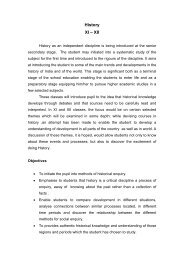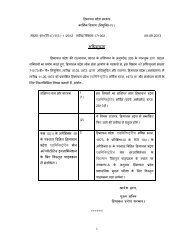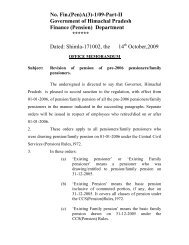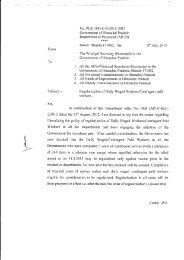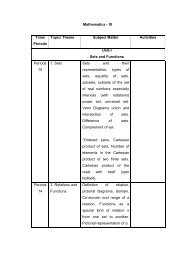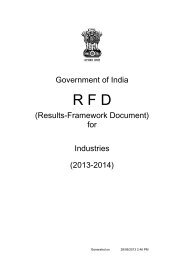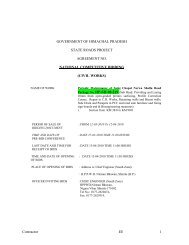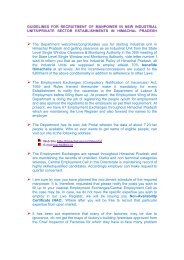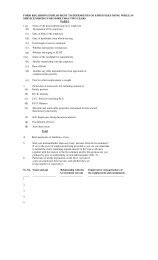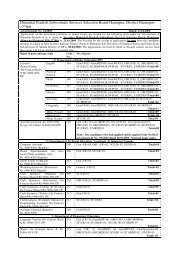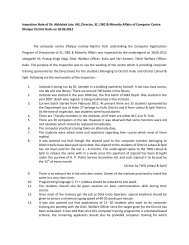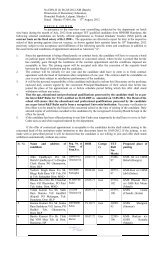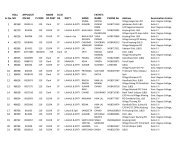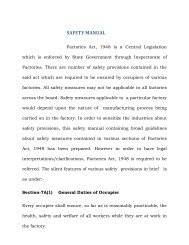Manali and its Sub-Region - Government of Himachal Pradesh
Manali and its Sub-Region - Government of Himachal Pradesh
Manali and its Sub-Region - Government of Himachal Pradesh
- No tags were found...
Create successful ePaper yourself
Turn your PDF publications into a flip-book with our unique Google optimized e-Paper software.
Mission Projects 69The following projects have been identified as an introductory list <strong>of</strong>Mission Projects that could be initiated as part <strong>of</strong> the Vision Document.The list includes some <strong>of</strong> the projects already initiated or conceived as part<strong>of</strong> the Action Plan prepared by the Department <strong>of</strong> Town <strong>and</strong> CountryPlanning, <strong>Government</strong> <strong>of</strong> HP. The enlisted projects would be taken intoconsideration for effective projectization <strong>and</strong> coordination <strong>of</strong> the sameacross various concerned departments. The list could be finalized afterthe approval <strong>of</strong> the Final Vision Document <strong>and</strong> feedback on the same.List <strong>of</strong> Mission Projects is as follows:Urban Design <strong>and</strong> L<strong>and</strong>scape ProjectsA1. Detailed Urban Design Schemes for each <strong>of</strong> the designatedcharacter zones identified in the Vision Document.A2. Urban design <strong>and</strong> l<strong>and</strong>scaping up-gradation <strong>of</strong> the pedestrianizedareas <strong>of</strong> the Mall, <strong>Manali</strong>A3. Urban Design scheme for City Plaza in the location <strong>of</strong> present busterminus linking the Mall with the river edge <strong>and</strong> design <strong>of</strong> CivicBuildingsA4. Building façade redesign, especially along the Mall throughregulations <strong>and</strong> elevation controls.A5. Design <strong>of</strong> civic square in Aloo Ground adjacent to Court complex.A6. Design <strong>and</strong> development <strong>of</strong> new Entry to <strong>Manali</strong> town <strong>and</strong> TourismReception Center at Green Tax Barrier.A7. Up-gradation <strong>and</strong> re-design <strong>of</strong> Residential open spaces <strong>and</strong> parkinglots in the inner streets <strong>of</strong> the right bank.A8. Overall l<strong>and</strong>scape strategy for <strong>Manali</strong> town.A9. Creation <strong>of</strong> new l<strong>and</strong>scaped walkway along the water channelwithin inner pockets.A10. Develop new l<strong>and</strong>scaped <strong>and</strong> pedestrian routes through existingurban forest to access new view pavilions along the riverA11. Design <strong>of</strong> vertical façades along both sides <strong>of</strong> National Highway.A12. Urban Design <strong>of</strong> Railway station area re-structured movementnetwork due to railway line. This is subject to proposal <strong>of</strong> the IndianRailways For <strong>Manali</strong>.A13. L<strong>and</strong>scaping <strong>and</strong> development <strong>of</strong> Nehru Point <strong>and</strong> Nehru Kund asspaces to commemorate urban memory.T1.Transport Related ProjectsConstruction <strong>of</strong> new loop road for proposed public transportationsystem (for Inter Village <strong>and</strong> Inter Town movement <strong>of</strong> <strong>Manali</strong>Agglomeration), along with the creation <strong>of</strong> two new vehicular


