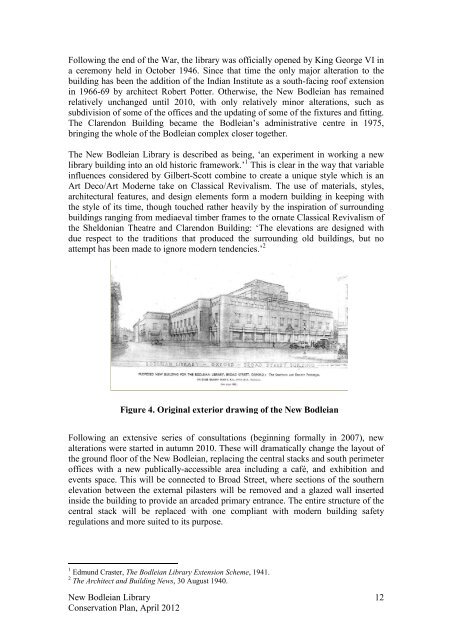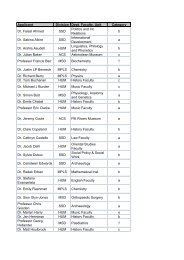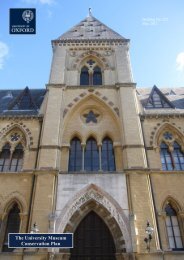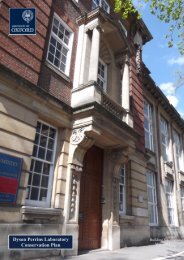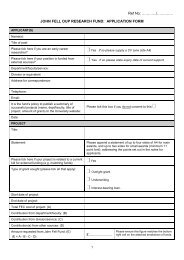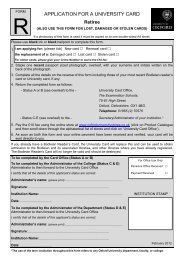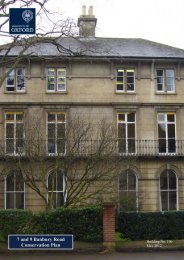The New Bodleian Library Conservation Plan - Central ...
The New Bodleian Library Conservation Plan - Central ...
The New Bodleian Library Conservation Plan - Central ...
- No tags were found...
You also want an ePaper? Increase the reach of your titles
YUMPU automatically turns print PDFs into web optimized ePapers that Google loves.
Following the end of the War, the library was officially opened by King George VI ina ceremony held in October 1946. Since that time the only major alteration to thebuilding has been the addition of the Indian Institute as a south-facing roof extensionin 1966-69 by architect Robert Potter. Otherwise, the <strong>New</strong> <strong>Bodleian</strong> has remainedrelatively unchanged until 2010, with only relatively minor alterations, such assubdivision of some of the offices and the updating of some of the fixtures and fitting.<strong>The</strong> Clarendon Building became the <strong>Bodleian</strong>’s administrative centre in 1975,bringing the whole of the <strong>Bodleian</strong> complex closer together.<strong>The</strong> <strong>New</strong> <strong>Bodleian</strong> <strong>Library</strong> is described as being, ‘an experiment in working a newlibrary building into an old historic framework.’ 1 This is clear in the way that variableinfluences considered by Gilbert-Scott combine to create a unique style which is anArt Deco/Art Moderne take on Classical Revivalism. <strong>The</strong> use of materials, styles,architectural features, and design elements form a modern building in keeping withthe style of its time, though touched rather heavily by the inspiration of surroundingbuildings ranging from mediaeval timber frames to the ornate Classical Revivalism ofthe Sheldonian <strong>The</strong>atre and Clarendon Building: ‘<strong>The</strong> elevations are designed withdue respect to the traditions that produced the surrounding old buildings, but noattempt has been made to ignore modern tendencies.’ 2Figure 4. Original exterior drawing of the <strong>New</strong> <strong>Bodleian</strong>Following an extensive series of consultations (beginning formally in 2007), newalterations were started in autumn 2010. <strong>The</strong>se will dramatically change the layout ofthe ground floor of the <strong>New</strong> <strong>Bodleian</strong>, replacing the central stacks and south perimeteroffices with a new publically-accessible area including a café, and exhibition andevents space. This will be connected to Broad Street, where sections of the southernelevation between the external pilasters will be removed and a glazed wall insertedinside the building to provide an arcaded primary entrance. <strong>The</strong> entire structure of thecentral stack will be replaced with one compliant with modern building safetyregulations and more suited to its purpose.1 Edmund Craster, <strong>The</strong> <strong>Bodleian</strong> <strong>Library</strong> Extension Scheme, 1941.2 <strong>The</strong> Architect and Building <strong>New</strong>s, 30 August 1940.<strong>New</strong> <strong>Bodleian</strong> <strong>Library</strong><strong>Conservation</strong> <strong>Plan</strong>, April 201212


