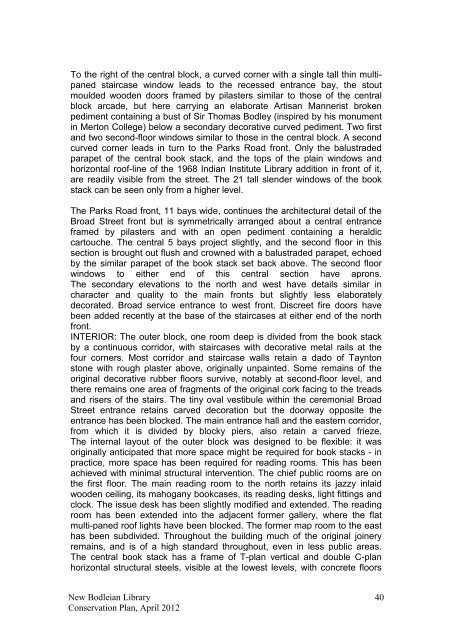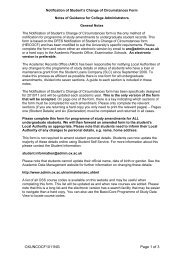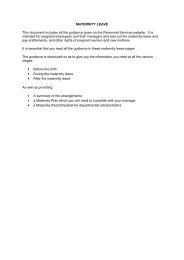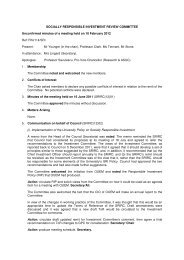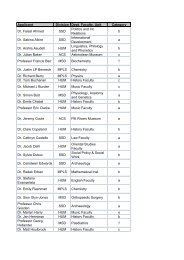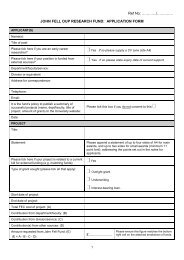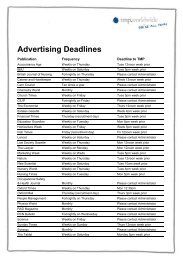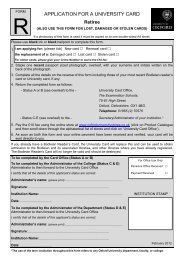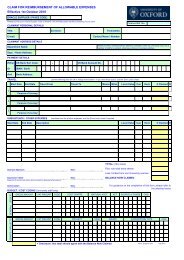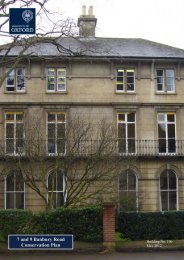The New Bodleian Library Conservation Plan - Central ...
The New Bodleian Library Conservation Plan - Central ...
The New Bodleian Library Conservation Plan - Central ...
- No tags were found...
Create successful ePaper yourself
Turn your PDF publications into a flip-book with our unique Google optimized e-Paper software.
To the right of the central block, a curved corner with a single tall thin multipanedstaircase window leads to the recessed entrance bay, the stoutmoulded wooden doors framed by pilasters similar to those of the centralblock arcade, but here carrying an elaborate Artisan Mannerist brokenpediment containing a bust of Sir Thomas Bodley (inspired by his monumentin Merton College) below a secondary decorative curved pediment. Two firstand two second-floor windows similar to those in the central block. A secondcurved corner leads in turn to the Parks Road front. Only the balustradedparapet of the central book stack, and the tops of the plain windows andhorizontal roof-line of the 1968 Indian Institute <strong>Library</strong> addition in front of it,are readily visible from the street. <strong>The</strong> 21 tall slender windows of the bookstack can be seen only from a higher level.<strong>The</strong> Parks Road front, 11 bays wide, continues the architectural detail of theBroad Street front but is symmetrically arranged about a central entranceframed by pilasters and with an open pediment containing a heraldiccartouche. <strong>The</strong> central 5 bays project slightly, and the second floor in thissection is brought out flush and crowned with a balustraded parapet, echoedby the similar parapet of the book stack set back above. <strong>The</strong> second floorwindows to either end of this central section have aprons.<strong>The</strong> secondary elevations to the north and west have details similar incharacter and quality to the main fronts but slightly less elaboratelydecorated. Broad service entrance to west front. Discreet fire doors havebeen added recently at the base of the staircases at either end of the northfront.INTERIOR: <strong>The</strong> outer block, one room deep is divided from the book stackby a continuous corridor, with staircases with decorative metal rails at thefour corners. Most corridor and staircase walls retain a dado of Tayntonstone with rough plaster above, originally unpainted. Some remains of theoriginal decorative rubber floors survive, notably at second-floor level, andthere remains one area of fragments of the original cork facing to the treadsand risers of the stairs. <strong>The</strong> tiny oval vestibule within the ceremonial BroadStreet entrance retains carved decoration but the doorway opposite theentrance has been blocked. <strong>The</strong> main entrance hall and the eastern corridor,from which it is divided by blocky piers, also retain a carved frieze.<strong>The</strong> internal layout of the outer block was designed to be flexible: it wasoriginally anticipated that more space might be required for book stacks - inpractice, more space has been required for reading rooms. This has beenachieved with minimal structural intervention. <strong>The</strong> chief public rooms are onthe first floor. <strong>The</strong> main reading room to the north retains its jazzy inlaidwooden ceiling, its mahogany bookcases, its reading desks, light fittings andclock. <strong>The</strong> issue desk has been slightly modified and extended. <strong>The</strong> readingroom has been extended into the adjacent former gallery, where the flatmulti-paned roof lights have been blocked. <strong>The</strong> former map room to the easthas been subdivided. Throughout the building much of the original joineryremains, and is of a high standard throughout, even in less public areas.<strong>The</strong> central book stack has a frame of T-plan vertical and double C-planhorizontal structural steels, visible at the lowest levels, with concrete floors<strong>New</strong> <strong>Bodleian</strong> <strong>Library</strong><strong>Conservation</strong> <strong>Plan</strong>, April 201240


