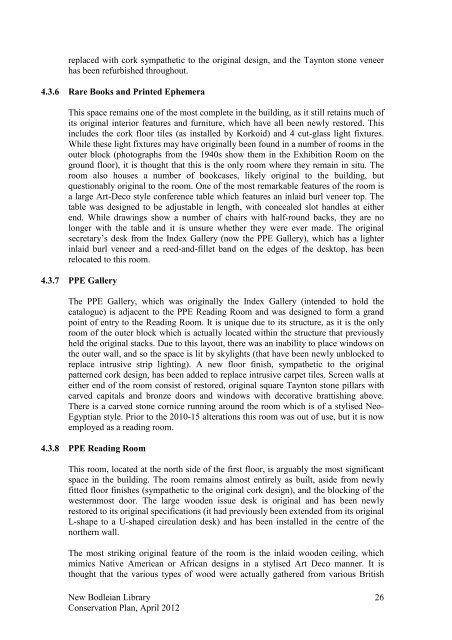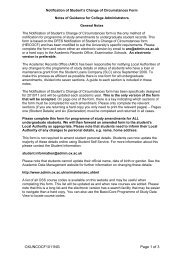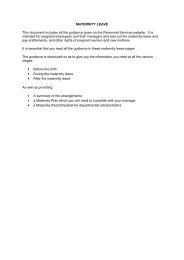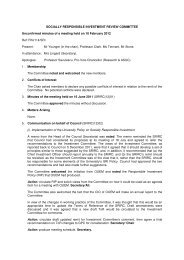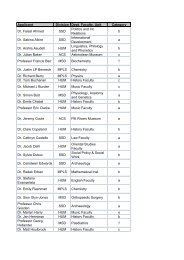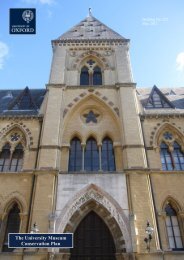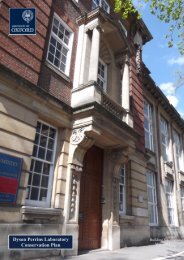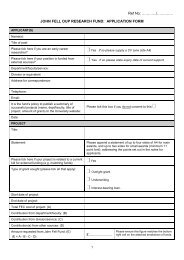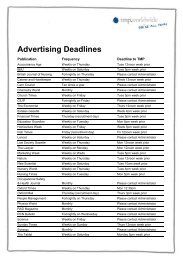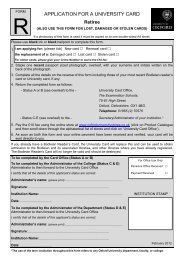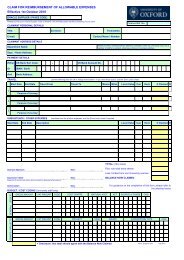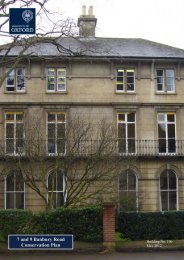The New Bodleian Library Conservation Plan - Central ...
The New Bodleian Library Conservation Plan - Central ...
The New Bodleian Library Conservation Plan - Central ...
- No tags were found...
Create successful ePaper yourself
Turn your PDF publications into a flip-book with our unique Google optimized e-Paper software.
eplaced with cork sympathetic to the original design, and the Taynton stone veneerhas been refurbished throughout.4.3.6 Rare Books and Printed EphemeraThis space remains one of the most complete in the building, as it still retains much ofits original interior features and furniture, which have all been newly restored. Thisincludes the cork floor tiles (as installed by Korkoid) and 4 cut-glass light fixtures.While these light fixtures may have originally been found in a number of rooms in theouter block (photographs from the 1940s show them in the Exhibition Room on theground floor), it is thought that this is the only room where they remain in situ. <strong>The</strong>room also houses a number of bookcases, likely original to the building, butquestionably original to the room. One of the most remarkable features of the room isa large Art-Deco style conference table which features an inlaid burl veneer top. <strong>The</strong>table was designed to be adjustable in length, with concealed slot handles at eitherend. While drawings show a number of chairs with half-round backs, they are nolonger with the table and it is unsure whether they were ever made. <strong>The</strong> originalsecretary’s desk from the Index Gallery (now the PPE Gallery), which has a lighterinlaid burl veneer and a reed-and-fillet band on the edges of the desktop, has beenrelocated to this room.4.3.7 PPE Gallery<strong>The</strong> PPE Gallery, which was originally the Index Gallery (intended to hold thecatalogue) is adjacent to the PPE Reading Room and was designed to form a grandpoint of entry to the Reading Room. It is unique due to its structure, as it is the onlyroom of the outer block which is actually located within the structure that previouslyheld the original stacks. Due to this layout, there was an inability to place windows onthe outer wall, and so the space is lit by skylights (that have been newly unblocked toreplace intrusive strip lighting). A new floor finish, sympathetic to the originalpatterned cork design, has been added to replace intrusive carpet tiles. Screen walls ateither end of the room consist of restored, original square Taynton stone pillars withcarved capitals and bronze doors and windows with decorative brattishing above.<strong>The</strong>re is a carved stone cornice running around the room which is of a stylised Neo-Egyptian style. Prior to the 2010-15 alterations this room was out of use, but it is nowemployed as a reading room.4.3.8 PPE Reading RoomThis room, located at the north side of the first floor, is arguably the most significantspace in the building. <strong>The</strong> room remains almost entirely as built, aside from newlyfitted floor finishes (sympathetic to the original cork design), and the blocking of thewesternmost door. <strong>The</strong> large wooden issue desk is original and has been newlyrestored to its original specifications (it had previously been extended from its originalL-shape to a U-shaped circulation desk) and has been installed in the centre of thenorthern wall.<strong>The</strong> most striking original feature of the room is the inlaid wooden ceiling, whichmimics Native American or African designs in a stylised Art Deco manner. It isthought that the various types of wood were actually gathered from various British<strong>New</strong> <strong>Bodleian</strong> <strong>Library</strong><strong>Conservation</strong> <strong>Plan</strong>, April 201226


