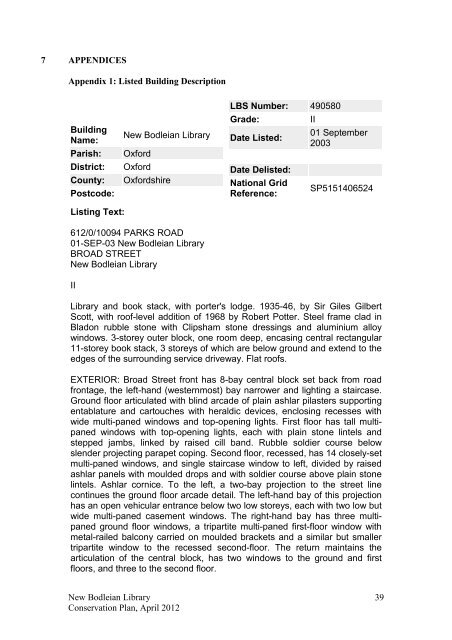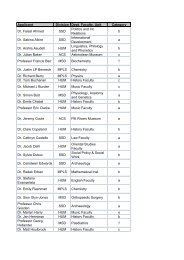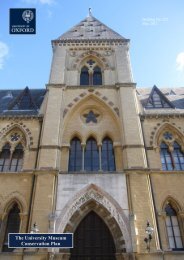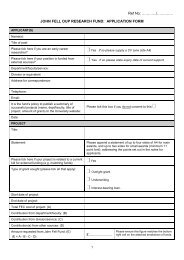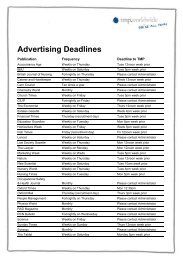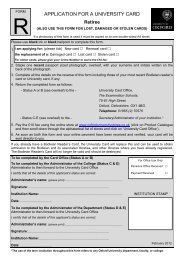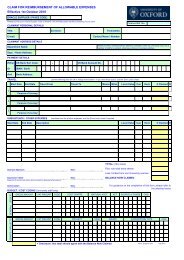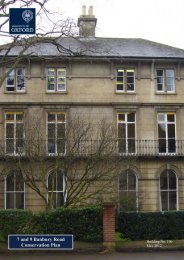The New Bodleian Library Conservation Plan - Central ...
The New Bodleian Library Conservation Plan - Central ...
The New Bodleian Library Conservation Plan - Central ...
- No tags were found...
You also want an ePaper? Increase the reach of your titles
YUMPU automatically turns print PDFs into web optimized ePapers that Google loves.
7 APPENDICESAppendix 1: Listed Building DescriptionBuildingName:Parish:District:County:Postcode:<strong>New</strong> <strong>Bodleian</strong> <strong>Library</strong>OxfordOxfordOxfordshireLBS Number: 490580Grade:Date Listed:Date Delisted:National GridReference:II01 September2003SP5151406524Listing Text:612/0/10094 PARKS ROAD01-SEP-03 <strong>New</strong> <strong>Bodleian</strong> <strong>Library</strong>BROAD STREET<strong>New</strong> <strong>Bodleian</strong> <strong>Library</strong>II<strong>Library</strong> and book stack, with porter's lodge. 1935-46, by Sir Giles GilbertScott, with roof-level addition of 1968 by Robert Potter. Steel frame clad inBladon rubble stone with Clipsham stone dressings and aluminium alloywindows. 3-storey outer block, one room deep, encasing central rectangular11-storey book stack, 3 storeys of which are below ground and extend to theedges of the surrounding service driveway. Flat roofs.EXTERIOR: Broad Street front has 8-bay central block set back from roadfrontage, the left-hand (westernmost) bay narrower and lighting a staircase.Ground floor articulated with blind arcade of plain ashlar pilasters supportingentablature and cartouches with heraldic devices, enclosing recesses withwide multi-paned windows and top-opening lights. First floor has tall multipanedwindows with top-opening lights, each with plain stone lintels andstepped jambs, linked by raised cill band. Rubble soldier course belowslender projecting parapet coping. Second floor, recessed, has 14 closely-setmulti-paned windows, and single staircase window to left, divided by raisedashlar panels with moulded drops and with soldier course above plain stonelintels. Ashlar cornice. To the left, a two-bay projection to the street linecontinues the ground floor arcade detail. <strong>The</strong> left-hand bay of this projectionhas an open vehicular entrance below two low storeys, each with two low butwide multi-paned casement windows. <strong>The</strong> right-hand bay has three multipanedground floor windows, a tripartite multi-paned first-floor window withmetal-railed balcony carried on moulded brackets and a similar but smallertripartite window to the recessed second-floor. <strong>The</strong> return maintains thearticulation of the central block, has two windows to the ground and firstfloors, and three to the second floor.<strong>New</strong> <strong>Bodleian</strong> <strong>Library</strong><strong>Conservation</strong> <strong>Plan</strong>, April 201239


