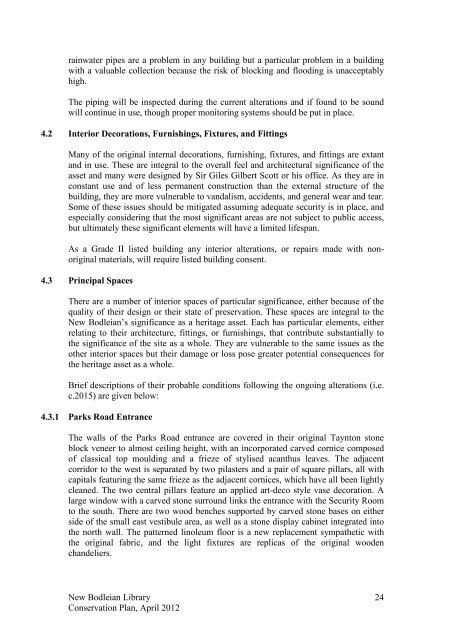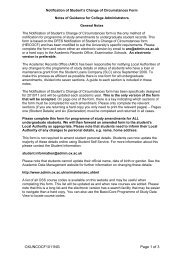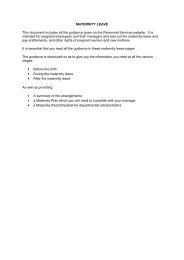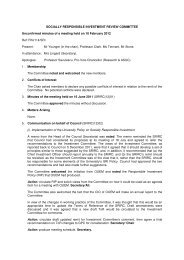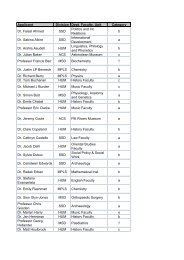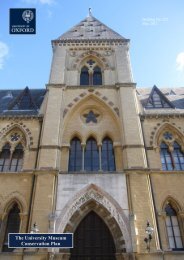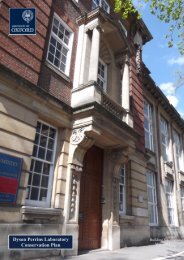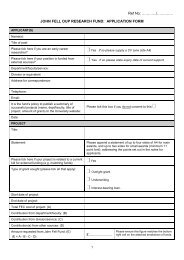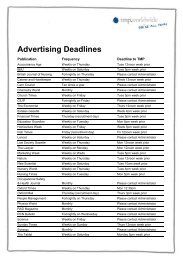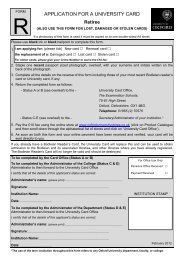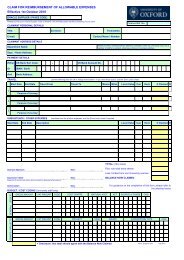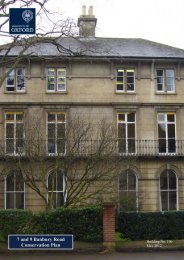The New Bodleian Library Conservation Plan - Central ...
The New Bodleian Library Conservation Plan - Central ...
The New Bodleian Library Conservation Plan - Central ...
- No tags were found...
Create successful ePaper yourself
Turn your PDF publications into a flip-book with our unique Google optimized e-Paper software.
ainwater pipes are a problem in any building but a particular problem in a buildingwith a valuable collection because the risk of blocking and flooding is unacceptablyhigh.<strong>The</strong> piping will be inspected during the current alterations and if found to be soundwill continue in use, though proper monitoring systems should be put in place.4.2 Interior Decorations, Furnishings, Fixtures, and FittingsMany of the original internal decorations, furnishing, fixtures, and fittings are extantand in use. <strong>The</strong>se are integral to the overall feel and architectural significance of theasset and many were designed by Sir Giles Gilbert Scott or his office. As they are inconstant use and of less permanent construction than the external structure of thebuilding, they are more vulnerable to vandalism, accidents, and general wear and tear.Some of these issues should be mitigated assuming adequate security is in place, andespecially considering that the most significant areas are not subject to public access,but ultimately these significant elements will have a limited lifespan.As a Grade II listed building any interior alterations, or repairs made with nonoriginalmaterials, will require listed building consent.4.3 Principal Spaces<strong>The</strong>re are a number of interior spaces of particular significance, either because of thequality of their design or their state of preservation. <strong>The</strong>se spaces are integral to the<strong>New</strong> <strong>Bodleian</strong>’s significance as a heritage asset. Each has particular elements, eitherrelating to their architecture, fittings, or furnishings, that contribute substantially tothe significance of the site as a whole. <strong>The</strong>y are vulnerable to the same issues as theother interior spaces but their damage or loss pose greater potential consequences forthe heritage asset as a whole.Brief descriptions of their probable conditions following the ongoing alterations (i.e.c.2015) are given below:4.3.1 Parks Road Entrance<strong>The</strong> walls of the Parks Road entrance are covered in their original Taynton stoneblock veneer to almost ceiling height, with an incorporated carved cornice composedof classical top moulding and a frieze of stylised acanthus leaves. <strong>The</strong> adjacentcorridor to the west is separated by two pilasters and a pair of square pillars, all withcapitals featuring the same frieze as the adjacent cornices, which have all been lightlycleaned. <strong>The</strong> two central pillars feature an applied art-deco style vase decoration. Alarge window with a carved stone surround links the entrance with the Security Roomto the south. <strong>The</strong>re are two wood benches supported by carved stone bases on eitherside of the small east vestibule area, as well as a stone display cabinet integrated intothe north wall. <strong>The</strong> patterned linoleum floor is a new replacement sympathetic withthe original fabric, and the light fixtures are replicas of the original woodenchandeliers.<strong>New</strong> <strong>Bodleian</strong> <strong>Library</strong><strong>Conservation</strong> <strong>Plan</strong>, April 201224


