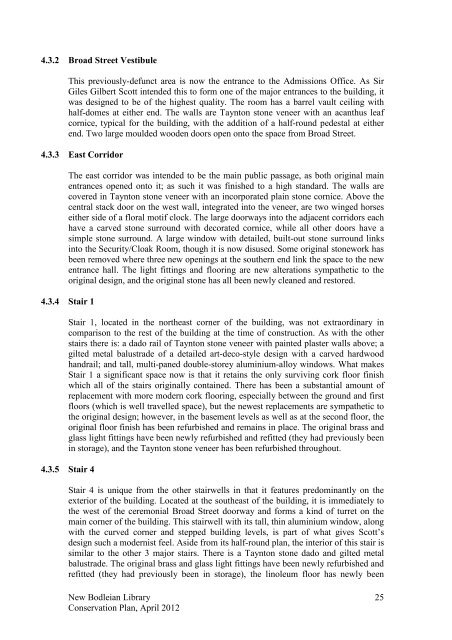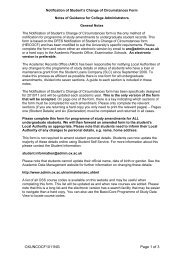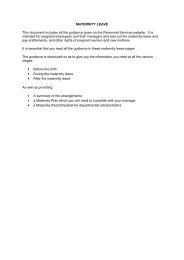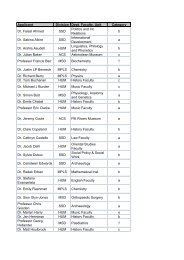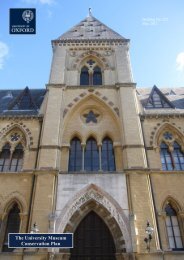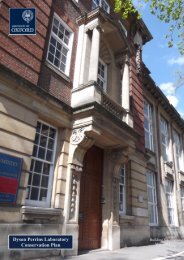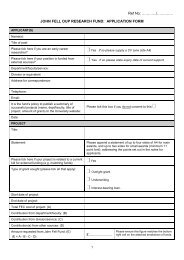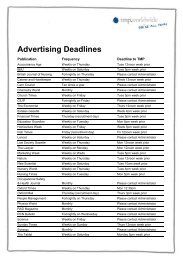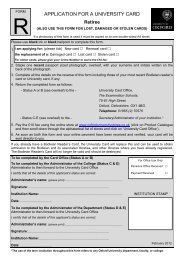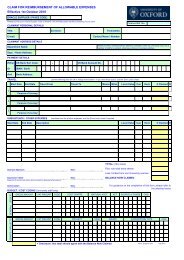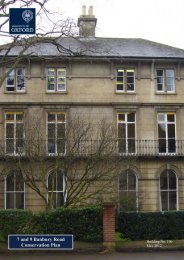The New Bodleian Library Conservation Plan - Central ...
The New Bodleian Library Conservation Plan - Central ...
The New Bodleian Library Conservation Plan - Central ...
- No tags were found...
Create successful ePaper yourself
Turn your PDF publications into a flip-book with our unique Google optimized e-Paper software.
4.3.2 Broad Street VestibuleThis previously-defunct area is now the entrance to the Admissions Office. As SirGiles Gilbert Scott intended this to form one of the major entrances to the building, itwas designed to be of the highest quality. <strong>The</strong> room has a barrel vault ceiling withhalf-domes at either end. <strong>The</strong> walls are Taynton stone veneer with an acanthus leafcornice, typical for the building, with the addition of a half-round pedestal at eitherend. Two large moulded wooden doors open onto the space from Broad Street.4.3.3 East Corridor<strong>The</strong> east corridor was intended to be the main public passage, as both original mainentrances opened onto it; as such it was finished to a high standard. <strong>The</strong> walls arecovered in Taynton stone veneer with an incorporated plain stone cornice. Above thecentral stack door on the west wall, integrated into the veneer, are two winged horseseither side of a floral motif clock. <strong>The</strong> large doorways into the adjacent corridors eachhave a carved stone surround with decorated cornice, while all other doors have asimple stone surround. A large window with detailed, built-out stone surround linksinto the Security/Cloak Room, though it is now disused. Some original stonework hasbeen removed where three new openings at the southern end link the space to the newentrance hall. <strong>The</strong> light fittings and flooring are new alterations sympathetic to theoriginal design, and the original stone has all been newly cleaned and restored.4.3.4 Stair 1Stair 1, located in the northeast corner of the building, was not extraordinary incomparison to the rest of the building at the time of construction. As with the otherstairs there is: a dado rail of Taynton stone veneer with painted plaster walls above; agilted metal balustrade of a detailed art-deco-style design with a carved hardwoodhandrail; and tall, multi-paned double-storey aluminium-alloy windows. What makesStair 1 a significant space now is that it retains the only surviving cork floor finishwhich all of the stairs originally contained. <strong>The</strong>re has been a substantial amount ofreplacement with more modern cork flooring, especially between the ground and firstfloors (which is well travelled space), but the newest replacements are sympathetic tothe original design; however, in the basement levels as well as at the second floor, theoriginal floor finish has been refurbished and remains in place. <strong>The</strong> original brass andglass light fittings have been newly refurbished and refitted (they had previously beenin storage), and the Taynton stone veneer has been refurbished throughout.4.3.5 Stair 4Stair 4 is unique from the other stairwells in that it features predominantly on theexterior of the building. Located at the southeast of the building, it is immediately tothe west of the ceremonial Broad Street doorway and forms a kind of turret on themain corner of the building. This stairwell with its tall, thin aluminium window, alongwith the curved corner and stepped building levels, is part of what gives Scott’sdesign such a modernist feel. Aside from its half-round plan, the interior of this stair issimilar to the other 3 major stairs. <strong>The</strong>re is a Taynton stone dado and gilted metalbalustrade. <strong>The</strong> original brass and glass light fittings have been newly refurbished andrefitted (they had previously been in storage), the linoleum floor has newly been<strong>New</strong> <strong>Bodleian</strong> <strong>Library</strong><strong>Conservation</strong> <strong>Plan</strong>, April 201225


