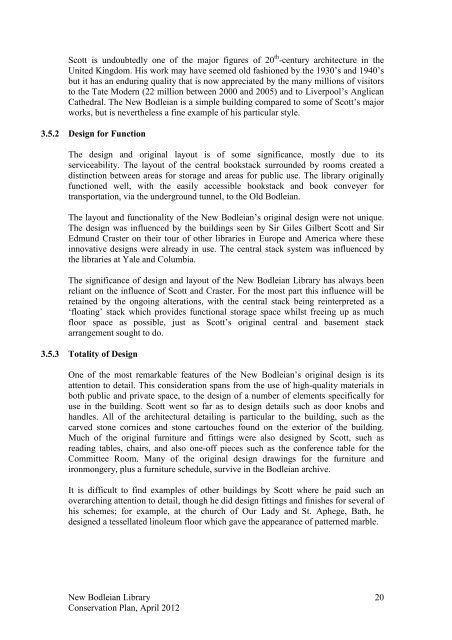The New Bodleian Library Conservation Plan - Central ...
The New Bodleian Library Conservation Plan - Central ...
The New Bodleian Library Conservation Plan - Central ...
- No tags were found...
You also want an ePaper? Increase the reach of your titles
YUMPU automatically turns print PDFs into web optimized ePapers that Google loves.
Scott is undoubtedly one of the major figures of 20 th -century architecture in theUnited Kingdom. His work may have seemed old fashioned by the 1930’s and 1940’sbut it has an enduring quality that is now appreciated by the many millions of visitorsto the Tate Modern (22 million between 2000 and 2005) and to Liverpool’s AnglicanCathedral. <strong>The</strong> <strong>New</strong> <strong>Bodleian</strong> is a simple building compared to some of Scott’s majorworks, but is nevertheless a fine example of his particular style.3.5.2 Design for Function<strong>The</strong> design and original layout is of some significance, mostly due to itsserviceability. <strong>The</strong> layout of the central bookstack surrounded by rooms created adistinction between areas for storage and areas for public use. <strong>The</strong> library originallyfunctioned well, with the easily accessible bookstack and book conveyer fortransportation, via the underground tunnel, to the Old <strong>Bodleian</strong>.<strong>The</strong> layout and functionality of the <strong>New</strong> <strong>Bodleian</strong>’s original design were not unique.<strong>The</strong> design was influenced by the buildings seen by Sir Giles Gilbert Scott and SirEdmund Craster on their tour of other libraries in Europe and America where theseinnovative designs were already in use. <strong>The</strong> central stack system was influenced bythe libraries at Yale and Columbia.<strong>The</strong> significance of design and layout of the <strong>New</strong> <strong>Bodleian</strong> <strong>Library</strong> has always beenreliant on the influence of Scott and Craster. For the most part this influence will beretained by the ongoing alterations, with the central stack being reinterpreted as a‘floating’ stack which provides functional storage space whilst freeing up as muchfloor space as possible, just as Scott’s original central and basement stackarrangement sought to do.3.5.3 Totality of DesignOne of the most remarkable features of the <strong>New</strong> <strong>Bodleian</strong>’s original design is itsattention to detail. This consideration spans from the use of high-quality materials inboth public and private space, to the design of a number of elements specifically foruse in the building. Scott went so far as to design details such as door knobs andhandles. All of the architectural detailing is particular to the building, such as thecarved stone cornices and stone cartouches found on the exterior of the building.Much of the original furniture and fittings were also designed by Scott, such asreading tables, chairs, and also one-off pieces such as the conference table for theCommittee Room. Many of the original design drawings for the furniture andironmongery, plus a furniture schedule, survive in the <strong>Bodleian</strong> archive.It is difficult to find examples of other buildings by Scott where he paid such anoverarching attention to detail, though he did design fittings and finishes for several ofhis schemes; for example, at the church of Our Lady and St. Aphege, Bath, hedesigned a tessellated linoleum floor which gave the appearance of patterned marble.<strong>New</strong> <strong>Bodleian</strong> <strong>Library</strong><strong>Conservation</strong> <strong>Plan</strong>, April 201220
















