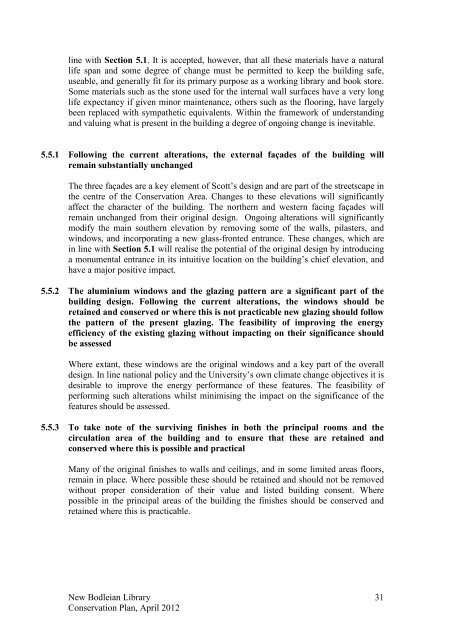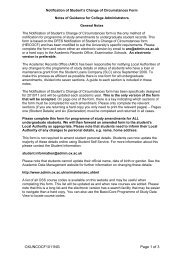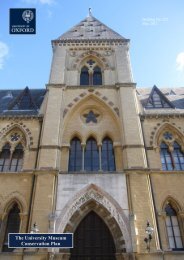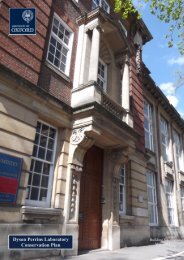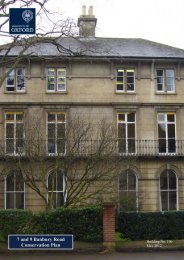The New Bodleian Library Conservation Plan - Central ...
The New Bodleian Library Conservation Plan - Central ...
The New Bodleian Library Conservation Plan - Central ...
- No tags were found...
Create successful ePaper yourself
Turn your PDF publications into a flip-book with our unique Google optimized e-Paper software.
line with Section 5.1. It is accepted, however, that all these materials have a naturallife span and some degree of change must be permitted to keep the building safe,useable, and generally fit for its primary purpose as a working library and book store.Some materials such as the stone used for the internal wall surfaces have a very longlife expectancy if given minor maintenance, others such as the flooring, have largelybeen replaced with sympathetic equivalents. Within the framework of understandingand valuing what is present in the building a degree of ongoing change is inevitable.5.5.1 Following the current alterations, the external façades of the building willremain substantially unchanged<strong>The</strong> three façades are a key element of Scott’s design and are part of the streetscape inthe centre of the <strong>Conservation</strong> Area. Changes to these elevations will significantlyaffect the character of the building. <strong>The</strong> northern and western facing façades willremain unchanged from their original design. Ongoing alterations will significantlymodify the main southern elevation by removing some of the walls, pilasters, andwindows, and incorporating a new glass-fronted entrance. <strong>The</strong>se changes, which arein line with Section 5.1 will realise the potential of the original design by introducinga monumental entrance in its intuitive location on the building’s chief elevation, andhave a major positive impact.5.5.2 <strong>The</strong> aluminium windows and the glazing pattern are a significant part of thebuilding design. Following the current alterations, the windows should beretained and conserved or where this is not practicable new glazing should followthe pattern of the present glazing. <strong>The</strong> feasibility of improving the energyefficiency of the existing glazing without impacting on their significance shouldbe assessedWhere extant, these windows are the original windows and a key part of the overalldesign. In line national policy and the University’s own climate change objectives it isdesirable to improve the energy performance of these features. <strong>The</strong> feasibility ofperforming such alterations whilst minimising the impact on the significance of thefeatures should be assessed.5.5.3 To take note of the surviving finishes in both the principal rooms and thecirculation area of the building and to ensure that these are retained andconserved where this is possible and practicalMany of the original finishes to walls and ceilings, and in some limited areas floors,remain in place. Where possible these should be retained and should not be removedwithout proper consideration of their value and listed building consent. Wherepossible in the principal areas of the building the finishes should be conserved andretained where this is practicable.<strong>New</strong> <strong>Bodleian</strong> <strong>Library</strong><strong>Conservation</strong> <strong>Plan</strong>, April 201231


