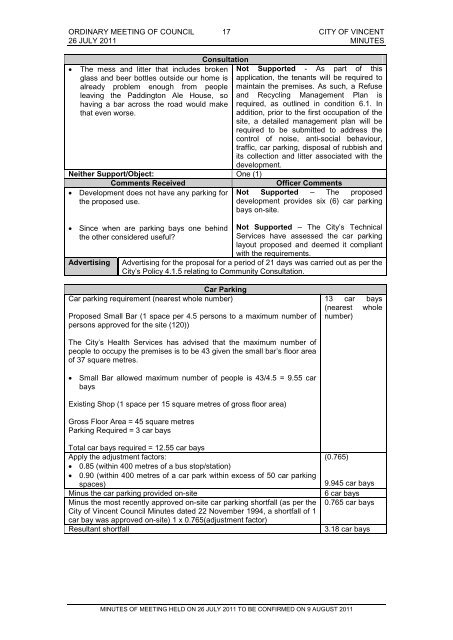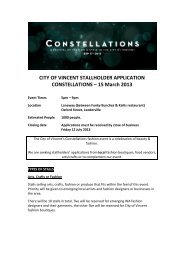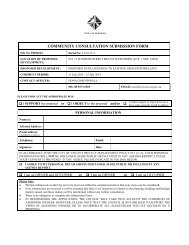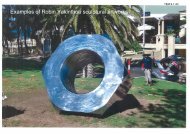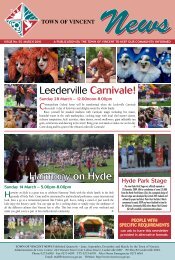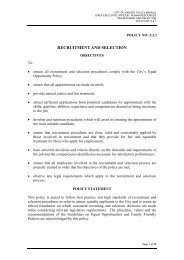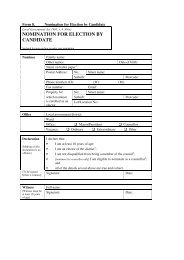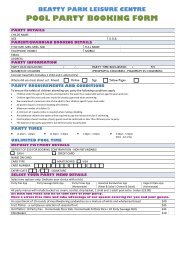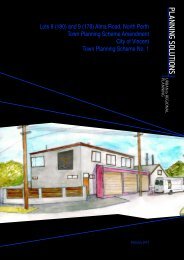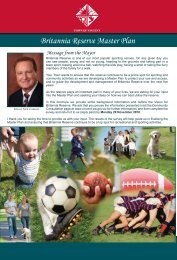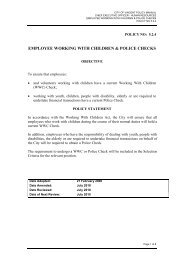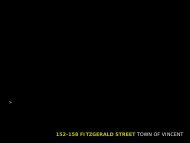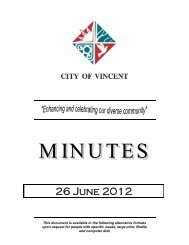26 July 2011 - City of Vincent
26 July 2011 - City of Vincent
26 July 2011 - City of Vincent
You also want an ePaper? Increase the reach of your titles
YUMPU automatically turns print PDFs into web optimized ePapers that Google loves.
ORDINARY MEETING OF COUNCIL 17 CITY OF VINCENT<strong>26</strong> JULY <strong>2011</strong> MINUTESConsultation• The mess and litter that includes brokenglass and beer bottles outside our home isalready problem enough from peopleleaving the Paddington Ale House, sohaving a bar across the road would makethat even worse.Neither Support/Object: One (1)Comments Received• Development does not have any parking forthe proposed use.• Since when are parking bays one behindthe other considered useful?AdvertisingNot Supported - As part <strong>of</strong> thisapplication, the tenants will be required tomaintain the premises. As such, a Refuseand Recycling Management Plan isrequired, as outlined in condition 6.1. Inaddition, prior to the first occupation <strong>of</strong> thesite, a detailed management plan will berequired to be submitted to address thecontrol <strong>of</strong> noise, anti-social behaviour,traffic, car parking, disposal <strong>of</strong> rubbish andits collection and litter associated with thedevelopment.Officer CommentsNot Supported – The proposeddevelopment provides six (6) car parkingbays on-site.Not Supported – The <strong>City</strong>’s TechnicalServices have assessed the car parkinglayout proposed and deemed it compliantwith the requirements.Advertising for the proposal for a period <strong>of</strong> 21 days was carried out as per the<strong>City</strong>’s Policy 4.1.5 relating to Community Consultation.Car ParkingCar parking requirement (nearest whole number)Proposed Small Bar (1 space per 4.5 persons to a maximum number <strong>of</strong>persons approved for the site (120))13 car bays(nearest wholenumber)The <strong>City</strong>’s Health Services has advised that the maximum number <strong>of</strong>people to occupy the premises is to be 43 given the small bar’s floor area<strong>of</strong> 37 square metres.• Small Bar allowed maximum number <strong>of</strong> people is 43/4.5 = 9.55 carbaysExisting Shop (1 space per 15 square metres <strong>of</strong> gross floor area)Gross Floor Area = 45 square metresParking Required = 3 car baysTotal car bays required = 12.55 car baysApply the adjustment factors:• 0.85 (within 400 metres <strong>of</strong> a bus stop/station)• 0.90 (within 400 metres <strong>of</strong> a car park within excess <strong>of</strong> 50 car parkingspaces)Minus the car parking provided on-siteMinus the most recently approved on-site car parking shortfall (as per the<strong>City</strong> <strong>of</strong> <strong>Vincent</strong> Council Minutes dated 22 November 1994, a shortfall <strong>of</strong> 1car bay was approved on-site) 1 x 0.765(adjustment factor)Resultant shortfall(0.765)9.945 car bays6 car bays0.765 car bays3.18 car baysMINUTES OF MEETING HELD ON <strong>26</strong> JULY <strong>2011</strong> TO BE CONFIRMED ON 9 AUGUST <strong>2011</strong>


