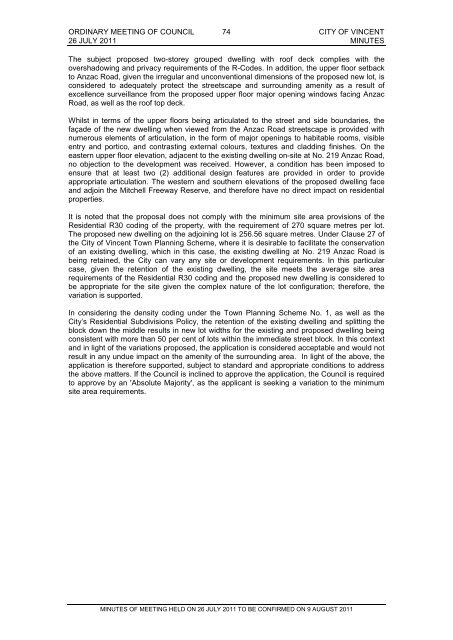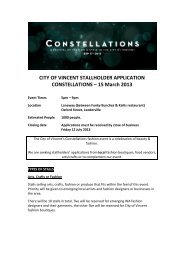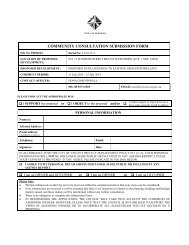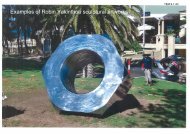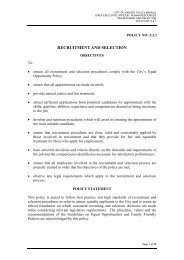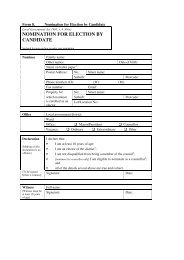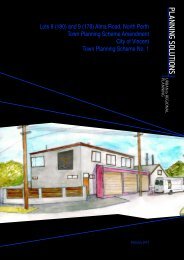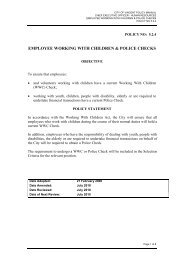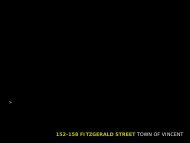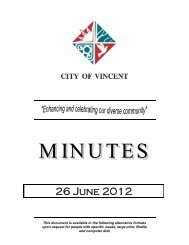26 July 2011 - City of Vincent
26 July 2011 - City of Vincent
26 July 2011 - City of Vincent
Create successful ePaper yourself
Turn your PDF publications into a flip-book with our unique Google optimized e-Paper software.
ORDINARY MEETING OF COUNCIL 74 CITY OF VINCENT<strong>26</strong> JULY <strong>2011</strong> MINUTESThe subject proposed two-storey grouped dwelling with ro<strong>of</strong> deck complies with theovershadowing and privacy requirements <strong>of</strong> the R-Codes. In addition, the upper floor setbackto Anzac Road, given the irregular and unconventional dimensions <strong>of</strong> the proposed new lot, isconsidered to adequately protect the streetscape and surrounding amenity as a result <strong>of</strong>excellence surveillance from the proposed upper floor major opening windows facing AnzacRoad, as well as the ro<strong>of</strong> top deck.Whilst in terms <strong>of</strong> the upper floors being articulated to the street and side boundaries, thefaçade <strong>of</strong> the new dwelling when viewed from the Anzac Road streetscape is provided withnumerous elements <strong>of</strong> articulation, in the form <strong>of</strong> major openings to habitable rooms, visibleentry and portico, and contrasting external colours, textures and cladding finishes. On theeastern upper floor elevation, adjacent to the existing dwelling on-site at No. 219 Anzac Road,no objection to the development was received. However, a condition has been imposed toensure that at least two (2) additional design features are provided in order to provideappropriate articulation. The western and southern elevations <strong>of</strong> the proposed dwelling faceand adjoin the Mitchell Freeway Reserve, and therefore have no direct impact on residentialproperties.It is noted that the proposal does not comply with the minimum site area provisions <strong>of</strong> theResidential R30 coding <strong>of</strong> the property, with the requirement <strong>of</strong> 270 square metres per lot.The proposed new dwelling on the adjoining lot is 256.56 square metres. Under Clause 27 <strong>of</strong>the <strong>City</strong> <strong>of</strong> <strong>Vincent</strong> Town Planning Scheme, where it is desirable to facilitate the conservation<strong>of</strong> an existing dwelling, which in this case, the existing dwelling at No. 219 Anzac Road isbeing retained, the <strong>City</strong> can vary any site or development requirements. In this particularcase, given the retention <strong>of</strong> the existing dwelling, the site meets the average site arearequirements <strong>of</strong> the Residential R30 coding and the proposed new dwelling is considered tobe appropriate for the site given the complex nature <strong>of</strong> the lot configuration; therefore, thevariation is supported.In considering the density coding under the Town Planning Scheme No. 1, as well as the<strong>City</strong>’s Residential Subdivisions Policy, the retention <strong>of</strong> the existing dwelling and splitting theblock down the middle results in new lot widths for the existing and proposed dwelling beingconsistent with more than 50 per cent <strong>of</strong> lots within the immediate street block. In this contextand in light <strong>of</strong> the variations proposed, the application is considered acceptable and would notresult in any undue impact on the amenity <strong>of</strong> the surrounding area. In light <strong>of</strong> the above, theapplication is therefore supported, subject to standard and appropriate conditions to addressthe above matters. If the Council is inclined to approve the application, the Council is requiredto approve by an 'Absolute Majority', as the applicant is seeking a variation to the minimumsite area requirements.MINUTES OF MEETING HELD ON <strong>26</strong> JULY <strong>2011</strong> TO BE CONFIRMED ON 9 AUGUST <strong>2011</strong>


