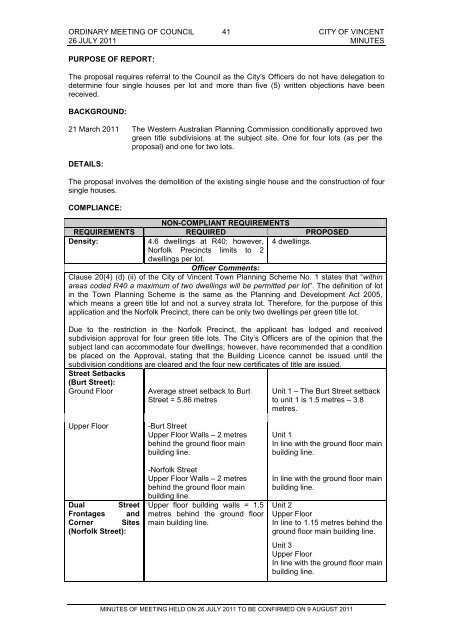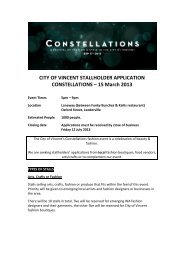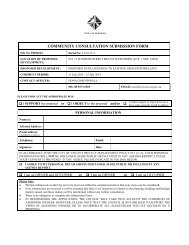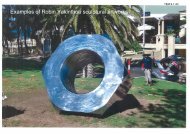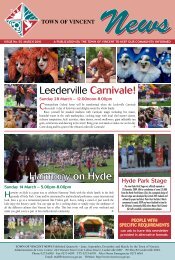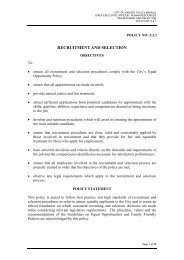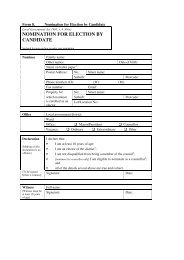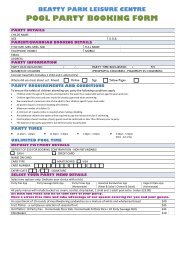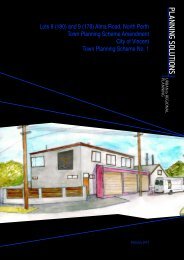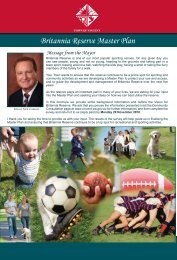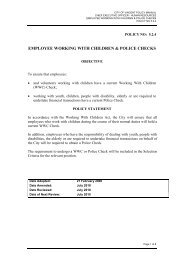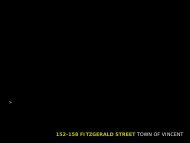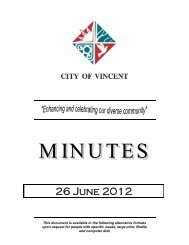26 July 2011 - City of Vincent
26 July 2011 - City of Vincent
26 July 2011 - City of Vincent
Create successful ePaper yourself
Turn your PDF publications into a flip-book with our unique Google optimized e-Paper software.
ORDINARY MEETING OF COUNCIL 41 CITY OF VINCENT<strong>26</strong> JULY <strong>2011</strong> MINUTESPURPOSE OF REPORT:The proposal requires referral to the Council as the <strong>City</strong>’s Officers do not have delegation todetermine four single houses per lot and more than five (5) written objections have beenreceived.BACKGROUND:21 March <strong>2011</strong> The Western Australian Planning Commission conditionally approved twogreen title subdivisions at the subject site. One for four lots (as per theproposal) and one for two lots.DETAILS:The proposal involves the demolition <strong>of</strong> the existing single house and the construction <strong>of</strong> foursingle houses.COMPLIANCE:NON-COMPLIANT REQUIREMENTSREQUIREMENTS REQUIRED PROPOSEDDensity:4.6 dwellings at R40; however, 4 dwellings.Norfolk Precincts limits to 2dwellings per lot.Officer Comments:Clause 20(4) (d) (ii) <strong>of</strong> the <strong>City</strong> <strong>of</strong> <strong>Vincent</strong> Town Planning Scheme No. 1 states that “withinareas coded R40 a maximum <strong>of</strong> two dwellings will be permitted per lot”. The definition <strong>of</strong> lotin the Town Planning Scheme is the same as the Planning and Development Act 2005,which means a green title lot and not a survey strata lot. Therefore, for the purpose <strong>of</strong> thisapplication and the Norfolk Precinct, there can be only two dwellings per green title lot.Due to the restriction in the Norfolk Precinct, the applicant has lodged and receivedsubdivision approval for four green title lots. The <strong>City</strong>’s Officers are <strong>of</strong> the opinion that thesubject land can accommodate four dwellings; however, have recommended that a conditionbe placed on the Approval, stating that the Building Licence cannot be issued until thesubdivision conditions are cleared and the four new certificates <strong>of</strong> title are issued.Street Setbacks(Burt Street):Ground FloorAverage street setback to BurtStreet = 5.86 metresUnit 1 – The Burt Street setbackto unit 1 is 1.5 metres – 3.8metres.Upper FloorDual StreetFrontages andCorner Sites(Norfolk Street):-Burt StreetUpper Floor Walls – 2 metresbehind the ground floor mainbuilding line.-Norfolk StreetUpper Floor Walls – 2 metresbehind the ground floor mainbuilding line.Upper floor building walls = 1.5metres behind the ground floormain building line.Unit 1In line with the ground floor mainbuilding line.In line with the ground floor mainbuilding line.Unit 2Upper FloorIn line to 1.15 metres behind theground floor main building line.Unit 3Upper FloorIn line with the ground floor mainbuilding line.MINUTES OF MEETING HELD ON <strong>26</strong> JULY <strong>2011</strong> TO BE CONFIRMED ON 9 AUGUST <strong>2011</strong>


