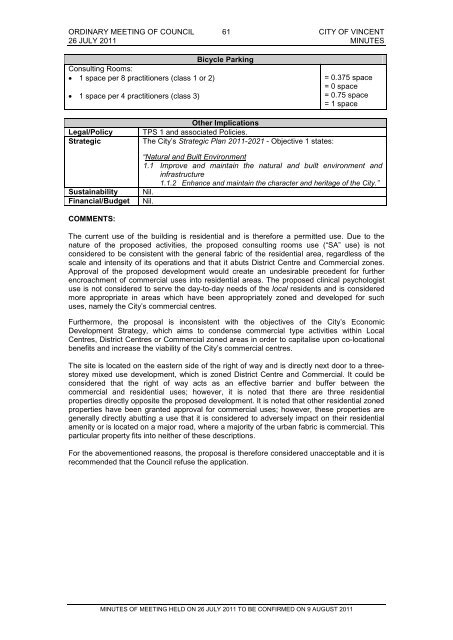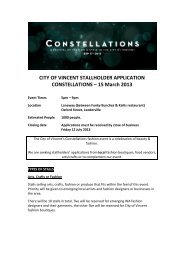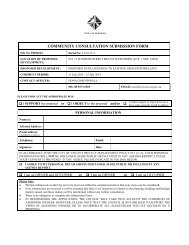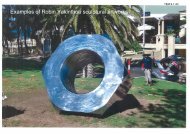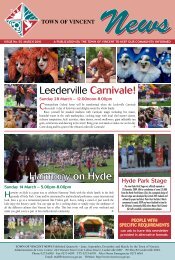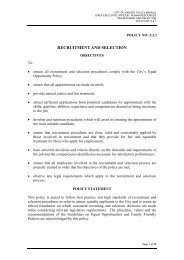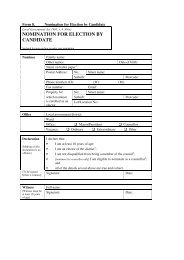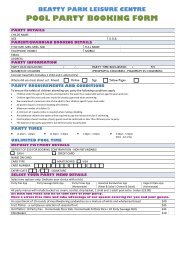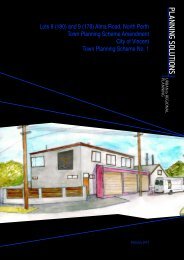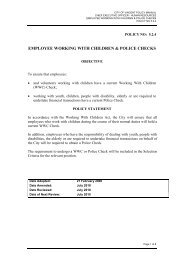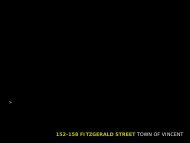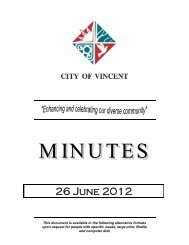26 July 2011 - City of Vincent
26 July 2011 - City of Vincent
26 July 2011 - City of Vincent
Create successful ePaper yourself
Turn your PDF publications into a flip-book with our unique Google optimized e-Paper software.
ORDINARY MEETING OF COUNCIL 61 CITY OF VINCENT<strong>26</strong> JULY <strong>2011</strong> MINUTESBicycle ParkingConsulting Rooms:• 1 space per 8 practitioners (class 1 or 2)• 1 space per 4 practitioners (class 3)= 0.375 space= 0 space= 0.75 space= 1 spaceLegal/PolicyStrategicSustainabilityFinancial/BudgetOther ImplicationsTPS 1 and associated Policies.The <strong>City</strong>’s Strategic Plan <strong>2011</strong>-2021 - Objective 1 states:“ Natural and Built Environment1.1 Improve and maintain the natural and built environment andinfrastructure1.1.2 Enhance and maintain the character and heritage <strong>of</strong> the <strong>City</strong>.”Nil.Nil.COMMENTS:The current use <strong>of</strong> the building is residential and is therefore a permitted use. Due to thenature <strong>of</strong> the proposed activities, the proposed consulting rooms use (“SA” use) is notconsidered to be consistent with the general fabric <strong>of</strong> the residential area, regardless <strong>of</strong> thescale and intensity <strong>of</strong> its operations and that it abuts District Centre and Commercial zones.Approval <strong>of</strong> the proposed development would create an undesirable precedent for furtherencroachment <strong>of</strong> commercial uses into residential areas. The proposed clinical psychologistuse is not considered to serve the day-to-day needs <strong>of</strong> the local residents and is consideredmore appropriate in areas which have been appropriately zoned and developed for suchuses, namely the <strong>City</strong>’s commercial centres.Furthermore, the proposal is inconsistent with the objectives <strong>of</strong> the <strong>City</strong>’s EconomicDevelopment Strategy, which aims to condense commercial type activities within LocalCentres, District Centres or Commercial zoned areas in order to capitalise upon co-locationalbenefits and increase the viability <strong>of</strong> the <strong>City</strong>’s commercial centres.The site is located on the eastern side <strong>of</strong> the right <strong>of</strong> way and is directly next door to a threestoreymixed use development, which is zoned District Centre and Commercial. It could beconsidered that the right <strong>of</strong> way acts as an effective barrier and buffer between thecommercial and residential uses; however, it is noted that there are three residentialproperties directly opposite the proposed development. It is noted that other residential zonedproperties have been granted approval for commercial uses; however, these properties aregenerally directly abutting a use that it is considered to adversely impact on their residentialamenity or is located on a major road, where a majority <strong>of</strong> the urban fabric is commercial. Thisparticular property fits into neither <strong>of</strong> these descriptions.For the abovementioned reasons, the proposal is therefore considered unacceptable and it isrecommended that the Council refuse the application.MINUTES OF MEETING HELD ON <strong>26</strong> JULY <strong>2011</strong> TO BE CONFIRMED ON 9 AUGUST <strong>2011</strong>


