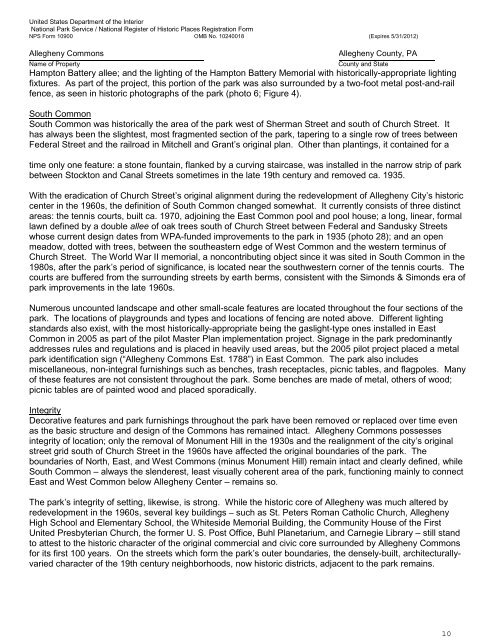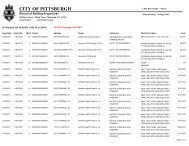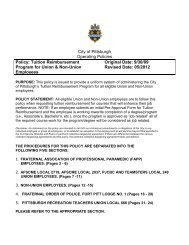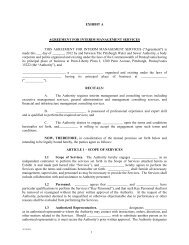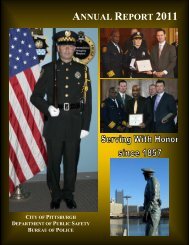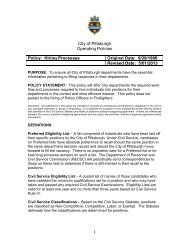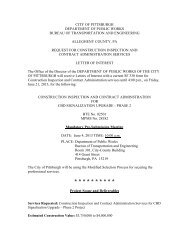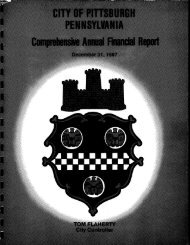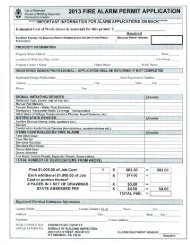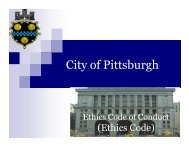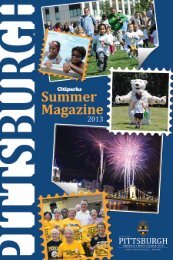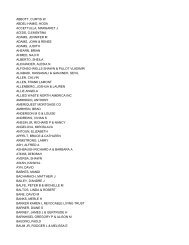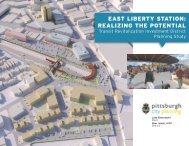United States Department <strong>of</strong> the InteriorNational Park Service / National Register <strong>of</strong> Historic Places Registration FormNPS Form 10900 OMB No. 10240018 (Expires 5/31/2012)<strong>Allegheny</strong> <strong>Commons</strong>Name <strong>of</strong> Property<strong>Allegheny</strong> County, PACounty and StateHampton Battery allee; and the lighting <strong>of</strong> the Hampton Battery Memorial with historically-appropriate lightingfixtures. As part <strong>of</strong> the project, this portion <strong>of</strong> the park was also surrounded by a two-foot metal post-and-railfence, as seen in historic photographs <strong>of</strong> the park (photo 6; Figure 4).South CommonSouth Common was historically the area <strong>of</strong> the park west <strong>of</strong> Sherman Street and south <strong>of</strong> Church Street. Ithas always been the slightest, most fragmented section <strong>of</strong> the park, tapering to a single row <strong>of</strong> trees betweenFederal Street and the railroad in Mitchell and Grant’s original plan. Other than plantings, it contained for atime only one feature: a stone fountain, flanked by a curving staircase, was installed in the narrow strip <strong>of</strong> parkbetween Stockton and Canal Streets sometimes in the late 19th century and removed ca. 1935.With the eradication <strong>of</strong> Church Street’s original alignment during the redevelopment <strong>of</strong> <strong>Allegheny</strong> <strong>City</strong>’s historiccenter in the 1960s, the definition <strong>of</strong> South Common changed somewhat. It currently consists <strong>of</strong> three distinctareas: the tennis courts, built ca. 1970, adjoining the East Common pool and pool house; a long, linear, formallawn defined by a double allee <strong>of</strong> oak trees south <strong>of</strong> Church Street between Federal and Sandusky Streetswhose current design dates from WPA-funded improvements to the park in 1935 (photo 28); and an openmeadow, dotted with trees, between the southeastern edge <strong>of</strong> West Common and the western terminus <strong>of</strong>Church Street. The World War II memorial, a noncontributing object since it was sited in South Common in the1980s, after the park’s period <strong>of</strong> significance, is located near the southwestern corner <strong>of</strong> the tennis courts. Thecourts are buffered from the surrounding streets by earth berms, consistent with the Simonds & Simonds era <strong>of</strong>park improvements in the late 1960s.Numerous uncounted landscape and other small-scale features are located throughout the four sections <strong>of</strong> thepark. The locations <strong>of</strong> playgrounds and types and locations <strong>of</strong> fencing are noted above. Different lightingstandards also exist, with the most historically-appropriate being the gaslight-type ones installed in EastCommon in 2005 as part <strong>of</strong> the pilot Master Plan implementation project. Signage in the park predominantlyaddresses rules and regulations and is placed in heavily used areas, but the 2005 pilot project placed a metalpark identification sign (“<strong>Allegheny</strong> <strong>Commons</strong> Est. 1788”) in East Common. The park also includesmiscellaneous, non-integral furnishings such as benches, trash receptacles, picnic tables, and flagpoles. Many<strong>of</strong> these features are not consistent throughout the park. Some benches are made <strong>of</strong> metal, others <strong>of</strong> wood;picnic tables are <strong>of</strong> painted wood and placed sporadically.IntegrityDecorative features and park furnishings throughout the park have been removed or replaced over time evenas the basic structure and design <strong>of</strong> the <strong>Commons</strong> has remained intact. <strong>Allegheny</strong> <strong>Commons</strong> possessesintegrity <strong>of</strong> location; only the removal <strong>of</strong> Monument Hill in the 1930s and the realignment <strong>of</strong> the city’s originalstreet grid south <strong>of</strong> Church Street in the 1960s have affected the original boundaries <strong>of</strong> the park. Theboundaries <strong>of</strong> North, East, and West <strong>Commons</strong> (minus Monument Hill) remain intact and clearly defined, whileSouth Common – always the slenderest, least visually coherent area <strong>of</strong> the park, functioning mainly to connectEast and West Common below <strong>Allegheny</strong> Center – remains so.The park’s integrity <strong>of</strong> setting, likewise, is strong. While the historic core <strong>of</strong> <strong>Allegheny</strong> was much altered byredevelopment in the 1960s, several key buildings – such as St. Peters Roman Catholic Church, <strong>Allegheny</strong>High School and Elementary School, the Whiteside Memorial Building, the Community House <strong>of</strong> the FirstUnited Presbyterian Church, the former U. S. Post Office, Buhl Planetarium, and Carnegie Library – still standto attest to the historic character <strong>of</strong> the original commercial and civic core surrounded by <strong>Allegheny</strong> <strong>Commons</strong>for its first 100 years. On the streets which form the park’s outer boundaries, the densely-built, architecturallyvariedcharacter <strong>of</strong> the 19th century neighborhoods, now historic districts, adjacent to the park remains.10
United States Department <strong>of</strong> the InteriorNational Park Service / National Register <strong>of</strong> Historic Places Registration FormNPS Form 10900 OMB No. 10240018 (Expires 5/31/2012)<strong>Allegheny</strong> <strong>Commons</strong>Name <strong>of</strong> Property<strong>Allegheny</strong> County, PACounty and StateThe park’s integrity <strong>of</strong> materials, design, and workmanship derive from the execution <strong>of</strong> its landscape planning,the continuity <strong>of</strong> its plantings, and the existence and quality <strong>of</strong> buildings, structures, sites and objects whichcommunicate the park’s historic functions as a place <strong>of</strong> outdoor recreation (both passive and active) andcultural remembering. In these respects, the park has good integrity to all eras <strong>of</strong> its history. The form <strong>of</strong> thepark – its basic boundaries, cross-cut by the railroad and Ohio Street, and its overall path system – date fromMitchell and Grant’s original plan, as does the park’s overall character: the symmetrical formality <strong>of</strong> linearNorth, East, and South <strong>Commons</strong>, linked to the pastoral expanse <strong>of</strong> West Common. Successive campaigns <strong>of</strong>park improvement in 1935 and in 1967 tinkered with, but did not substantially alter, the ways in which thepark’s four quadrants were designed to be experienced by pedestrian users. The swimming pool, pool house,and tennis courts are evidence <strong>of</strong> the <strong>City</strong>’s early- to mid-20 th century emphasis on active recreational facilities.The streamlined path layouts <strong>of</strong> North and lower East <strong>Commons</strong>, which date to the Civil Works Administrationfundedimprovements designed by Ralph Griswold in 1934, also have integrity to this period. While introducinga modern design vocabulary to West Common, Simonds and Simonds’ 1966 plan also resurrected LakeElizabeth, an original feature <strong>of</strong> the park whose function has evolved from ornamental to recreational toornamental again, after a 20-year period <strong>of</strong> nonexistence. West Common’s meandering, pastoral characterhas its origins in Mitchell and Grant’s original 1867 plan, while extant features such as the lake, its concretearched footbridges, the mounded earth, and the brick perimeter walls have integrity to the Simonds plan <strong>of</strong>1966.Plantings from all periods are present and are true to the original park designers’ intent, with formal alleesemphasizing linear features and more informal specimen plantings filling in lawns and meadows. Among thetrees and parklands, the park’s first 50 years saw an accumulation <strong>of</strong> monumental furnishings, such hasfountains and sculptures. The fountains were gradually removed as their maintenance became burdensome tothe <strong>City</strong> and the park’s emphasis on ornamentation shifted to one <strong>of</strong> recreation during the 20th century. Yetmany major monuments and sculptures from the Victorian period remain: the Hampton Battery Memorial, theSoldier’s Monument, the Thomas Armstrong Memorial, George Washington Memorial, Maine Memorial, andiron deer sculpture. These contribute not only to the park’s integrity <strong>of</strong> materials, design, and workmanship,but to its feeling and association as a repository <strong>of</strong> cultural memory and political commemoration. Likewise,bridges erected to facilitate the interaction <strong>of</strong> the park’s multimodal transportation systems – pedestrian paths,vehicular roads, and a railroad which predated the park itself – are still extant with integrity (although theircondition currently is poor). No buildings from the park’s first 50 years survive, but two from the park’s secondera as a recreational destination (the pool house and restroom building) do, also with integrity. Of the park’stwo non-contributing buildings, the maintenance building has little impact on the park’s overall integrity since itis tucked into an out-<strong>of</strong>-the way location. The Aviary, though a primary presence in the park, does not presenta major barrier to integrity because its location has always been the site <strong>of</strong> a city-owned institution, from thepenitentiary to the former conservatory. Its use is compatible with that <strong>of</strong> the park, and its siting does notrepresent a removal <strong>of</strong> park land.Together, the park’s unchanged location, its strong and consistent boundaries, its largely intact setting, and thepresence <strong>of</strong> its contributing buildings, structures, sites, and objects – including the park as a site, itself –contribute to its integrity <strong>of</strong> feeling and association. The park’s green lawns and extensive tree canopycontinue to represent a verdant oasis within a densely-built area <strong>of</strong> <strong>Pittsburgh</strong>. Its surrounding street wall <strong>of</strong>19th and early 20th century buildings, combined with its gentle topography, its lush and varied plantings, itsfocal nodes occupied by historic statuary, its reflective water feature, and the presence <strong>of</strong> recreationalresources, cumulatively communicate <strong>Allegheny</strong> <strong>Commons</strong>’ history as an ornamental Victorian park whichevolved to meet the wants and needs <strong>of</strong> the city it served over its first 100 years. Intact paths, roads, andbridges underscore the park’s essential identity as a public work, a <strong>City</strong>-built pleasure ground which mustnevertheless accommodate the urban region’s industrial and transit functions. Only two noncontributingsculptures, unobtrusively sited, intrude on the feeling <strong>of</strong> Victorian commemoration supplied by the park’scontributing monuments and memorials. Active recreational features such as ball courts and the swimming11


