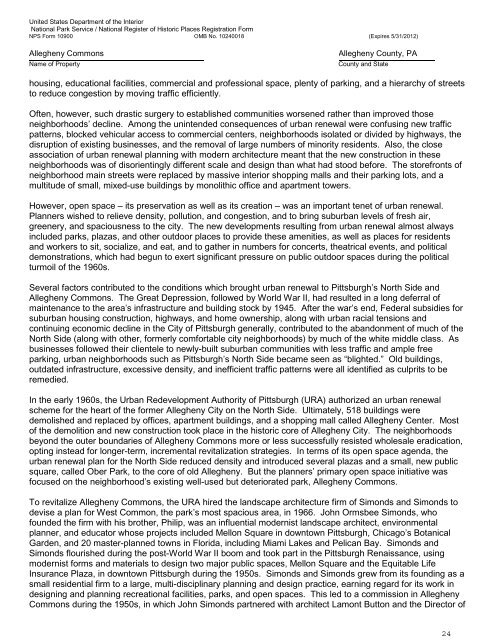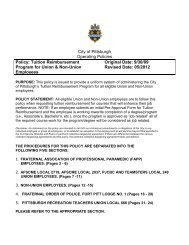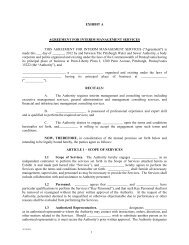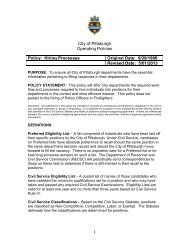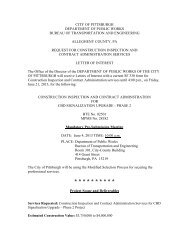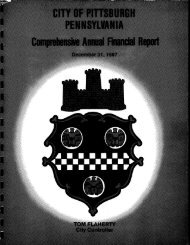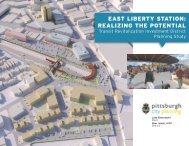Allegheny Commons - City of Pittsburgh
Allegheny Commons - City of Pittsburgh
Allegheny Commons - City of Pittsburgh
Create successful ePaper yourself
Turn your PDF publications into a flip-book with our unique Google optimized e-Paper software.
United States Department <strong>of</strong> the InteriorNational Park Service / National Register <strong>of</strong> Historic Places Registration FormNPS Form 10900 OMB No. 10240018 (Expires 5/31/2012)<strong>Allegheny</strong> <strong>Commons</strong>Name <strong>of</strong> Property<strong>Allegheny</strong> County, PACounty and Statehousing, educational facilities, commercial and pr<strong>of</strong>essional space, plenty <strong>of</strong> parking, and a hierarchy <strong>of</strong> streetsto reduce congestion by moving traffic efficiently.Often, however, such drastic surgery to established communities worsened rather than improved thoseneighborhoods’ decline. Among the unintended consequences <strong>of</strong> urban renewal were confusing new trafficpatterns, blocked vehicular access to commercial centers, neighborhoods isolated or divided by highways, thedisruption <strong>of</strong> existing businesses, and the removal <strong>of</strong> large numbers <strong>of</strong> minority residents. Also, the closeassociation <strong>of</strong> urban renewal planning with modern architecture meant that the new construction in theseneighborhoods was <strong>of</strong> disorientingly different scale and design than what had stood before. The storefronts <strong>of</strong>neighborhood main streets were replaced by massive interior shopping malls and their parking lots, and amultitude <strong>of</strong> small, mixed-use buildings by monolithic <strong>of</strong>fice and apartment towers.However, open space – its preservation as well as its creation – was an important tenet <strong>of</strong> urban renewal.Planners wished to relieve density, pollution, and congestion, and to bring suburban levels <strong>of</strong> fresh air,greenery, and spaciousness to the city. The new developments resulting from urban renewal almost alwaysincluded parks, plazas, and other outdoor places to provide these amenities, as well as places for residentsand workers to sit, socialize, and eat, and to gather in numbers for concerts, theatrical events, and politicaldemonstrations, which had begun to exert significant pressure on public outdoor spaces during the politicalturmoil <strong>of</strong> the 1960s.Several factors contributed to the conditions which brought urban renewal to <strong>Pittsburgh</strong>’s North Side and<strong>Allegheny</strong> <strong>Commons</strong>. The Great Depression, followed by World War II, had resulted in a long deferral <strong>of</strong>maintenance to the area’s infrastructure and building stock by 1945. After the war’s end, Federal subsidies forsuburban housing construction, highways, and home ownership, along with urban racial tensions andcontinuing economic decline in the <strong>City</strong> <strong>of</strong> <strong>Pittsburgh</strong> generally, contributed to the abandonment <strong>of</strong> much <strong>of</strong> theNorth Side (along with other, formerly comfortable city neighborhoods) by much <strong>of</strong> the white middle class. Asbusinesses followed their clientele to newly-built suburban communities with less traffic and ample freeparking, urban neighborhoods such as <strong>Pittsburgh</strong>’s North Side became seen as “blighted.” Old buildings,outdated infrastructure, excessive density, and inefficient traffic patterns were all identified as culprits to beremedied.In the early 1960s, the Urban Redevelopment Authority <strong>of</strong> <strong>Pittsburgh</strong> (URA) authorized an urban renewalscheme for the heart <strong>of</strong> the former <strong>Allegheny</strong> <strong>City</strong> on the North Side. Ultimately, 518 buildings weredemolished and replaced by <strong>of</strong>fices, apartment buildings, and a shopping mall called <strong>Allegheny</strong> Center. Most<strong>of</strong> the demolition and new construction took place in the historic core <strong>of</strong> <strong>Allegheny</strong> <strong>City</strong>. The neighborhoodsbeyond the outer boundaries <strong>of</strong> <strong>Allegheny</strong> <strong>Commons</strong> more or less successfully resisted wholesale eradication,opting instead for longer-term, incremental revitalization strategies. In terms <strong>of</strong> its open space agenda, theurban renewal plan for the North Side reduced density and introduced several plazas and a small, new publicsquare, called Ober Park, to the core <strong>of</strong> old <strong>Allegheny</strong>. But the planners’ primary open space initiative wasfocused on the neighborhood’s existing well-used but deteriorated park, <strong>Allegheny</strong> <strong>Commons</strong>.To revitalize <strong>Allegheny</strong> <strong>Commons</strong>, the URA hired the landscape architecture firm <strong>of</strong> Simonds and Simonds todevise a plan for West Common, the park’s most spacious area, in 1966. John Ormsbee Simonds, wh<strong>of</strong>ounded the firm with his brother, Philip, was an influential modernist landscape architect, environmentalplanner, and educator whose projects included Mellon Square in downtown <strong>Pittsburgh</strong>, Chicago’s BotanicalGarden, and 20 master-planned towns in Florida, including Miami Lakes and Pelican Bay. Simonds andSimonds flourished during the post-World War II boom and took part in the <strong>Pittsburgh</strong> Renaissance, usingmodernist forms and materials to design two major public spaces, Mellon Square and the Equitable LifeInsurance Plaza, in downtown <strong>Pittsburgh</strong> during the 1950s. Simonds and Simonds grew from its founding as asmall residential firm to a large, multi-disciplinary planning and design practice, earning regard for its work indesigning and planning recreational facilities, parks, and open spaces. This led to a commission in <strong>Allegheny</strong><strong>Commons</strong> during the 1950s, in which John Simonds partnered with architect Lamont Button and the Director <strong>of</strong>24


