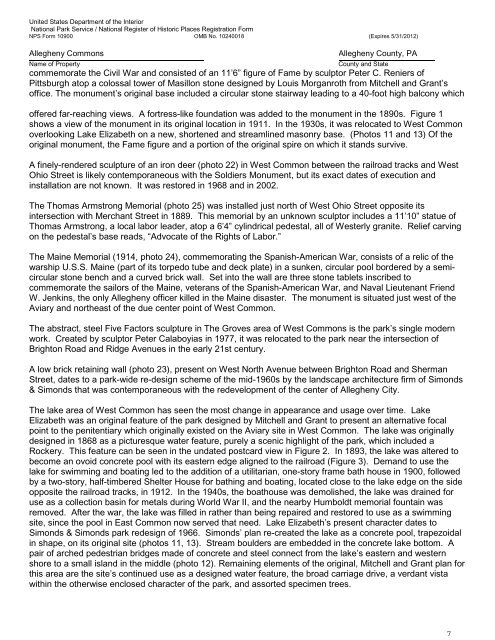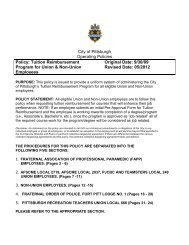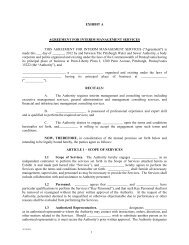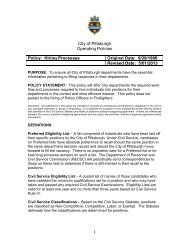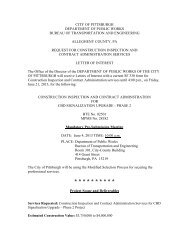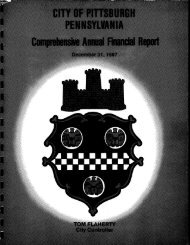Allegheny Commons - City of Pittsburgh
Allegheny Commons - City of Pittsburgh
Allegheny Commons - City of Pittsburgh
You also want an ePaper? Increase the reach of your titles
YUMPU automatically turns print PDFs into web optimized ePapers that Google loves.
United States Department <strong>of</strong> the InteriorNational Park Service / National Register <strong>of</strong> Historic Places Registration FormNPS Form 10900 OMB No. 10240018 (Expires 5/31/2012)<strong>Allegheny</strong> <strong>Commons</strong>Name <strong>of</strong> Property<strong>Allegheny</strong> County, PACounty and Statecommemorate the Civil War and consisted <strong>of</strong> an 11’6” figure <strong>of</strong> Fame by sculptor Peter C. Reniers <strong>of</strong><strong>Pittsburgh</strong> atop a colossal tower <strong>of</strong> Masillon stone designed by Louis Morganroth from Mitchell and Grant’s<strong>of</strong>fice. The monument’s original base included a circular stone stairway leading to a 40-foot high balcony which<strong>of</strong>fered far-reaching views. A fortress-like foundation was added to the monument in the 1890s. Figure 1shows a view <strong>of</strong> the monument in its original location in 1911. In the 1930s, it was relocated to West Commonoverlooking Lake Elizabeth on a new, shortened and streamlined masonry base. (Photos 11 and 13) Of theoriginal monument, the Fame figure and a portion <strong>of</strong> the original spire on which it stands survive.A finely-rendered sculpture <strong>of</strong> an iron deer (photo 22) in West Common between the railroad tracks and WestOhio Street is likely contemporaneous with the Soldiers Monument, but its exact dates <strong>of</strong> execution andinstallation are not known. It was restored in 1968 and in 2002.The Thomas Armstrong Memorial (photo 25) was installed just north <strong>of</strong> West Ohio Street opposite itsintersection with Merchant Street in 1889. This memorial by an unknown sculptor includes a 11’10” statue <strong>of</strong>Thomas Armstrong, a local labor leader, atop a 6’4” cylindrical pedestal, all <strong>of</strong> Westerly granite. Relief carvingon the pedestal’s base reads, “Advocate <strong>of</strong> the Rights <strong>of</strong> Labor.”The Maine Memorial (1914, photo 24), commemorating the Spanish-American War, consists <strong>of</strong> a relic <strong>of</strong> thewarship U.S.S. Maine (part <strong>of</strong> its torpedo tube and deck plate) in a sunken, circular pool bordered by a semicircularstone bench and a curved brick wall. Set into the wall are three stone tablets inscribed tocommemorate the sailors <strong>of</strong> the Maine, veterans <strong>of</strong> the Spanish-American War, and Naval Lieutenant FriendW. Jenkins, the only <strong>Allegheny</strong> <strong>of</strong>ficer killed in the Maine disaster. The monument is situated just west <strong>of</strong> theAviary and northeast <strong>of</strong> the due center point <strong>of</strong> West Common.The abstract, steel Five Factors sculpture in The Groves area <strong>of</strong> West <strong>Commons</strong> is the park’s single modernwork. Created by sculptor Peter Calaboyias in 1977, it was relocated to the park near the intersection <strong>of</strong>Brighton Road and Ridge Avenues in the early 21st century.A low brick retaining wall (photo 23), present on West North Avenue between Brighton Road and ShermanStreet, dates to a park-wide re-design scheme <strong>of</strong> the mid-1960s by the landscape architecture firm <strong>of</strong> Simonds& Simonds that was contemporaneous with the redevelopment <strong>of</strong> the center <strong>of</strong> <strong>Allegheny</strong> <strong>City</strong>.The lake area <strong>of</strong> West Common has seen the most change in appearance and usage over time. LakeElizabeth was an original feature <strong>of</strong> the park designed by Mitchell and Grant to present an alternative focalpoint to the penitentiary which originally existed on the Aviary site in West Common. The lake was originallydesigned in 1868 as a picturesque water feature, purely a scenic highlight <strong>of</strong> the park, which included aRockery. This feature can be seen in the undated postcard view in Figure 2. In 1893, the lake was altered tobecome an ovoid concrete pool with its eastern edge aligned to the railroad (Figure 3). Demand to use thelake for swimming and boating led to the addition <strong>of</strong> a utilitarian, one-story frame bath house in 1900, followedby a two-story, half-timbered Shelter House for bathing and boating, located close to the lake edge on the sideopposite the railroad tracks, in 1912. In the 1940s, the boathouse was demolished, the lake was drained foruse as a collection basin for metals during World War II, and the nearby Humboldt memorial fountain wasremoved. After the war, the lake was filled in rather than being repaired and restored to use as a swimmingsite, since the pool in East Common now served that need. Lake Elizabeth’s present character dates toSimonds & Simonds park redesign <strong>of</strong> 1966. Simonds’ plan re-created the lake as a concrete pool, trapezoidalin shape, on its original site (photos 11, 13). Stream boulders are embedded in the concrete lake bottom. Apair <strong>of</strong> arched pedestrian bridges made <strong>of</strong> concrete and steel connect from the lake’s eastern and westernshore to a small island in the middle (photo 12). Remaining elements <strong>of</strong> the original, Mitchell and Grant plan forthis area are the site’s continued use as a designed water feature, the broad carriage drive, a verdant vistawithin the otherwise enclosed character <strong>of</strong> the park, and assorted specimen trees.7


