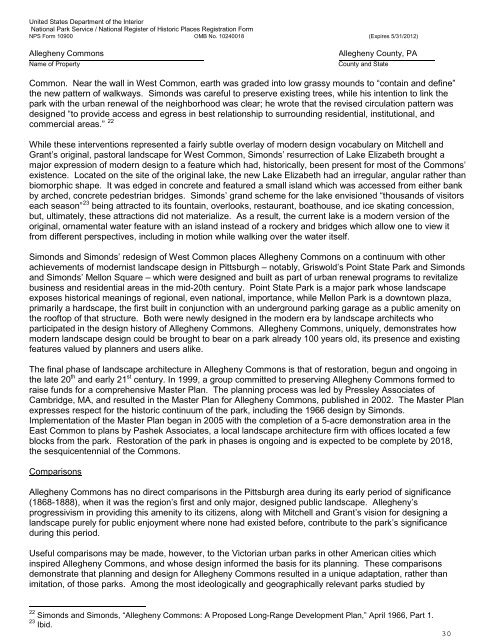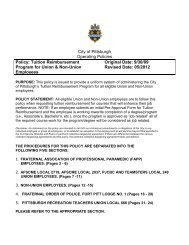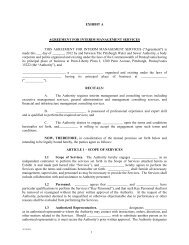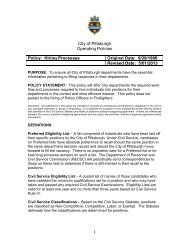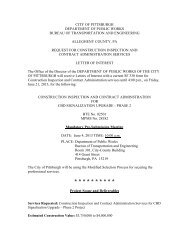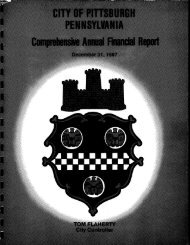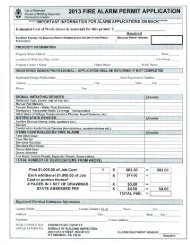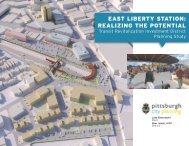United States Department <strong>of</strong> the InteriorNational Park Service / National Register <strong>of</strong> Historic Places Registration FormNPS Form 10900 OMB No. 10240018 (Expires 5/31/2012)<strong>Allegheny</strong> <strong>Commons</strong>Name <strong>of</strong> Property<strong>Allegheny</strong> County, PACounty and StateCommon. Near the wall in West Common, earth was graded into low grassy mounds to “contain and define”the new pattern <strong>of</strong> walkways. Simonds was careful to preserve existing trees, while his intention to link thepark with the urban renewal <strong>of</strong> the neighborhood was clear; he wrote that the revised circulation pattern wasdesigned “to provide access and egress in best relationship to surrounding residential, institutional, andcommercial areas.” 22While these interventions represented a fairly subtle overlay <strong>of</strong> modern design vocabulary on Mitchell andGrant’s original, pastoral landscape for West Common, Simonds’ resurrection <strong>of</strong> Lake Elizabeth brought amajor expression <strong>of</strong> modern design to a feature which had, historically, been present for most <strong>of</strong> the <strong>Commons</strong>’existence. Located on the site <strong>of</strong> the original lake, the new Lake Elizabeth had an irregular, angular rather thanbiomorphic shape. It was edged in concrete and featured a small island which was accessed from either bankby arched, concrete pedestrian bridges. Simonds’ grand scheme for the lake envisioned “thousands <strong>of</strong> visitorseach season” 23 being attracted to its fountain, overlooks, restaurant, boathouse, and ice skating concession,but, ultimately, these attractions did not materialize. As a result, the current lake is a modern version <strong>of</strong> theoriginal, ornamental water feature with an island instead <strong>of</strong> a rockery and bridges which allow one to view itfrom different perspectives, including in motion while walking over the water itself.Simonds and Simonds’ redesign <strong>of</strong> West Common places <strong>Allegheny</strong> <strong>Commons</strong> on a continuum with otherachievements <strong>of</strong> modernist landscape design in <strong>Pittsburgh</strong> – notably, Griswold’s Point State Park and Simondsand Simonds’ Mellon Square – which were designed and built as part <strong>of</strong> urban renewal programs to revitalizebusiness and residential areas in the mid-20th century. Point State Park is a major park whose landscapeexposes historical meanings <strong>of</strong> regional, even national, importance, while Mellon Park is a downtown plaza,primarily a hardscape, the first built in conjunction with an underground parking garage as a public amenity onthe ro<strong>of</strong>top <strong>of</strong> that structure. Both were newly designed in the modern era by landscape architects whoparticipated in the design history <strong>of</strong> <strong>Allegheny</strong> <strong>Commons</strong>. <strong>Allegheny</strong> <strong>Commons</strong>, uniquely, demonstrates howmodern landscape design could be brought to bear on a park already 100 years old, its presence and existingfeatures valued by planners and users alike.The final phase <strong>of</strong> landscape architecture in <strong>Allegheny</strong> <strong>Commons</strong> is that <strong>of</strong> restoration, begun and ongoing inthe late 20 th and early 21 st century. In 1999, a group committed to preserving <strong>Allegheny</strong> <strong>Commons</strong> formed toraise funds for a comprehensive Master Plan. The planning process was led by Pressley Associates <strong>of</strong>Cambridge, MA, and resulted in the Master Plan for <strong>Allegheny</strong> <strong>Commons</strong>, published in 2002. The Master Planexpresses respect for the historic continuum <strong>of</strong> the park, including the 1966 design by Simonds.Implementation <strong>of</strong> the Master Plan began in 2005 with the completion <strong>of</strong> a 5-acre demonstration area in theEast Common to plans by Pashek Associates, a local landscape architecture firm with <strong>of</strong>fices located a fewblocks from the park. Restoration <strong>of</strong> the park in phases is ongoing and is expected to be complete by 2018,the sesquicentennial <strong>of</strong> the <strong>Commons</strong>.Comparisons<strong>Allegheny</strong> <strong>Commons</strong> has no direct comparisons in the <strong>Pittsburgh</strong> area during its early period <strong>of</strong> significance(1868-1888), when it was the region’s first and only major, designed public landscape. <strong>Allegheny</strong>’sprogressivism in providing this amenity to its citizens, along with Mitchell and Grant’s vision for designing alandscape purely for public enjoyment where none had existed before, contribute to the park’s significanceduring this period.Useful comparisons may be made, however, to the Victorian urban parks in other American cities whichinspired <strong>Allegheny</strong> <strong>Commons</strong>, and whose design informed the basis for its planning. These comparisonsdemonstrate that planning and design for <strong>Allegheny</strong> <strong>Commons</strong> resulted in a unique adaptation, rather thanimitation, <strong>of</strong> those parks. Among the most ideologically and geographically relevant parks studied by22 Simonds and Simonds, “<strong>Allegheny</strong> <strong>Commons</strong>: A Proposed Long-Range Development Plan,” April 1966, Part 1.23 Ibid.30
United States Department <strong>of</strong> the InteriorNational Park Service / National Register <strong>of</strong> Historic Places Registration FormNPS Form 10900 OMB No. 10240018 (Expires 5/31/2012)<strong>Allegheny</strong> <strong>Commons</strong>Name <strong>of</strong> Property<strong>Allegheny</strong> County, PACounty and State<strong>Allegheny</strong> <strong>Commons</strong>’ planners were Central Park in New York, Fairmount Park in Philadelphia, and BostonCommon.There is a clear lineage between Central Park and <strong>Allegheny</strong> <strong>Commons</strong>, both as expressions <strong>of</strong> the Victorianlandscape parks movement <strong>of</strong> the mid-19th century and through the person <strong>of</strong> William Grant, who contributedhis engineering expertise to the creation <strong>of</strong> both parks. Like Central Park, <strong>Allegheny</strong> <strong>Commons</strong> represents asuccessful municipal initiative to transform underutilized urban land into a healthful and beautiful publicamenity. Unlike Central Park, <strong>Allegheny</strong> <strong>Commons</strong>’ origin as public land determined one <strong>of</strong> its distinguishingfeatures: its central location. The centrality <strong>of</strong> <strong>Allegheny</strong> <strong>Commons</strong> owed to the unique layout <strong>of</strong> the settlement<strong>of</strong> <strong>Allegheny</strong>, described by planning historian John Reps in his book Town Planning in Frontier America: “Ofparticular interest is the town <strong>of</strong> <strong>Allegheny</strong>, planned in a neat square <strong>of</strong> thirty-two (sic) blocks, with an opencentral green four blocks in size. The commons surrounded the town on all sides, beyond which lay thegarden or farm lots <strong>of</strong> the community.” 24 In terms <strong>of</strong> planning, Reps notes, <strong>Allegheny</strong> was one <strong>of</strong> the pioneercities <strong>of</strong> the Ohio Valley.But Central Park was not, at first, central, and its location at a remove from New York’s then-downtown centerinfluenced its design, as did its size. At 843 acres, or 153 square city blocks, Central Park is considerablylarger than <strong>Allegheny</strong> <strong>Commons</strong>, and its monumental scale allowed for a design which encompassed a variety<strong>of</strong> landscapes and features, including seven major meadows, a large area <strong>of</strong> natural woodlands, a number <strong>of</strong>lakes and ponds, a zoo, a wildlife sanctuary, bridle paths, carriage drives, a conservatory, theaters, and otherattractions. While clearly influenced by Central Park’s picturesque design, <strong>Allegheny</strong> <strong>Commons</strong>’ compact sizeand geometry, not to mention the challenges <strong>of</strong> an existing railroad, prison, and roads on its premises, dictatedthat its designers apply a site-specific approach focused more narrowly on an ornamental landscape. In fact,<strong>Allegheny</strong> <strong>Commons</strong>’ planners opted to work with Central Park’s engineer rather than with its landscapedesigners, Olmsted and Vaux, who also submitted a proposal for developing the <strong>Commons</strong> site. Ultimately,Mitchell and Grant developed a unique design solution for the peculiar geometry <strong>of</strong> the <strong>Commons</strong> by applyingClassical symmetry and formality to its linear north, south, and east sections while reserving the pastoral idiomfor more spacious West Common.In the state <strong>of</strong> Pennsylvania, Fairmount Park, whose Fairmount Park Commission was establishedcontemporaneously with the <strong>Allegheny</strong> Park Commission, in 1867, provides another illustrative comparison.Land acquisition for Fairmount Park predated 1867, however. Fairmount Park’s development originated in the<strong>City</strong> <strong>of</strong> Philadelphia’s efforts to protect its municipal water supply from industrial development in the early 19thcentury and grew through cooperative efforts by the city and private citizens to purchase estates along theSchuylkill River; the date <strong>of</strong> the Park Commission’s establishment reflects an enlargement <strong>of</strong> Fairmount Park’soriginal purpose to embrace the urban parks movement and its mission to provide the healthful benefits <strong>of</strong>public open space to a metropolitan population. Thus, Fairmount Park is actually a vast park system,encompassing 9200 acres and 63 neighborhood and regional parks, as well as city squares, river valleys, rockoutcroppings, a working farm, roads, a tunnel, and historic houses, institutional buildings, and an inn. Unlikethe landscapes at Central Park or <strong>Allegheny</strong> <strong>Commons</strong>, which had unified designs, Fairmount Park evolvedover decades through the agglomeration <strong>of</strong> the original estates, their trees and meadowlands, withoutsignificant alterations; followed by the landscapes and buildings associated with the United States CentennialExposition <strong>of</strong> 1876 and later design schemes imposed on various areas <strong>of</strong> the park to enable them to servespecial purposes during subsequent eras. In contrast, <strong>Allegheny</strong> <strong>Commons</strong> hews closely to boundariesestablished in the 18th century and exists today as a single discrete park whose entirety it is possible toexperience, on foot, in a single visit. And, again, <strong>Allegheny</strong> <strong>Commons</strong>’ central location resulted in anorthogonal site which fits within the historic urban grid, in contrast to Fairmount Park, which was onlyconnected to the heart <strong>of</strong> central Philadelphia by a highway, the Benjamin Franklin Parkway, during the <strong>City</strong>Beautiful period.In its conversion from common gazing land to public open space, Boston Common provides a comparison to apark which underwent a process similar to <strong>Allegheny</strong> <strong>Commons</strong>, and, at 50 acres, Boston Common’s scale is24 John Reps, Town Planning in Frontier America. Columbia, MO: University <strong>of</strong> Missouri Press, 1980, p. 183.31


