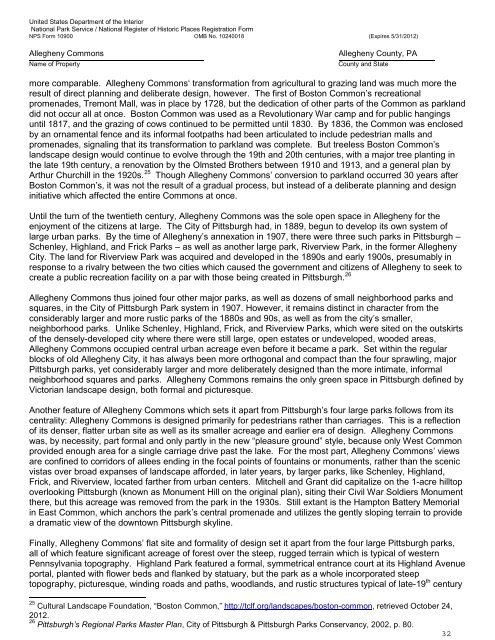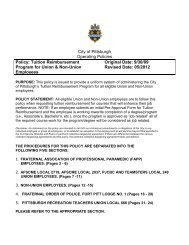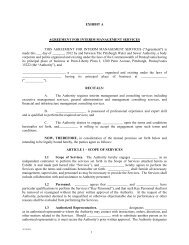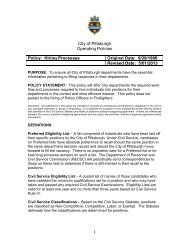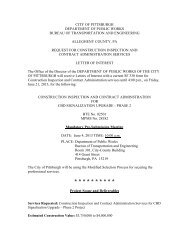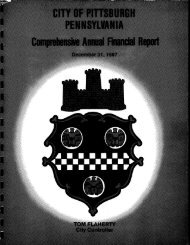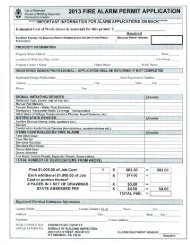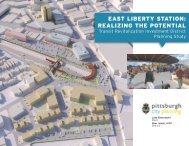Allegheny Commons - City of Pittsburgh
Allegheny Commons - City of Pittsburgh
Allegheny Commons - City of Pittsburgh
Create successful ePaper yourself
Turn your PDF publications into a flip-book with our unique Google optimized e-Paper software.
United States Department <strong>of</strong> the InteriorNational Park Service / National Register <strong>of</strong> Historic Places Registration FormNPS Form 10900 OMB No. 10240018 (Expires 5/31/2012)<strong>Allegheny</strong> <strong>Commons</strong>Name <strong>of</strong> Property<strong>Allegheny</strong> County, PACounty and Statemore comparable. <strong>Allegheny</strong> <strong>Commons</strong>‘ transformation from agricultural to grazing land was much more theresult <strong>of</strong> direct planning and deliberate design, however. The first <strong>of</strong> Boston Common’s recreationalpromenades, Tremont Mall, was in place by 1728, but the dedication <strong>of</strong> other parts <strong>of</strong> the Common as parklanddid not occur all at once. Boston Common was used as a Revolutionary War camp and for public hangingsuntil 1817, and the grazing <strong>of</strong> cows continued to be permitted until 1830. By 1836, the Common was enclosedby an ornamental fence and its informal footpaths had been articulated to include pedestrian malls andpromenades, signaling that its transformation to parkland was complete. But treeless Boston Common’slandscape design would continue to evolve through the 19th and 20th centuries, with a major tree planting inthe late 19th century, a renovation by the Olmsted Brothers between 1910 and 1913, and a general plan byArthur Churchill in the 1920s. 25 Though <strong>Allegheny</strong> <strong>Commons</strong>’ conversion to parkland occurred 30 years afterBoston Common’s, it was not the result <strong>of</strong> a gradual process, but instead <strong>of</strong> a deliberate planning and designinitiative which affected the entire <strong>Commons</strong> at once.Until the turn <strong>of</strong> the twentieth century, <strong>Allegheny</strong> <strong>Commons</strong> was the sole open space in <strong>Allegheny</strong> for theenjoyment <strong>of</strong> the citizens at large. The <strong>City</strong> <strong>of</strong> <strong>Pittsburgh</strong> had, in 1889, begun to develop its own system <strong>of</strong>large urban parks. By the time <strong>of</strong> <strong>Allegheny</strong>’s annexation in 1907, there were three such parks in <strong>Pittsburgh</strong> –Schenley, Highland, and Frick Parks – as well as another large park, Riverview Park, in the former <strong>Allegheny</strong><strong>City</strong>. The land for Riverview Park was acquired and developed in the 1890s and early 1900s, presumably inresponse to a rivalry between the two cities which caused the government and citizens <strong>of</strong> <strong>Allegheny</strong> to seek tocreate a public recreation facility on a par with those being created in <strong>Pittsburgh</strong>. 26<strong>Allegheny</strong> <strong>Commons</strong> thus joined four other major parks, as well as dozens <strong>of</strong> small neighborhood parks andsquares, in the <strong>City</strong> <strong>of</strong> <strong>Pittsburgh</strong> Park system in 1907. However, it remains distinct in character from theconsiderably larger and more rustic parks <strong>of</strong> the 1880s and 90s, as well as from the city’s smaller,neighborhood parks. Unlike Schenley, Highland, Frick, and Riverview Parks, which were sited on the outskirts<strong>of</strong> the densely-developed city where there were still large, open estates or undeveloped, wooded areas,<strong>Allegheny</strong> <strong>Commons</strong> occupied central urban acreage even before it became a park. Set within the regularblocks <strong>of</strong> old <strong>Allegheny</strong> <strong>City</strong>, it has always been more orthogonal and compact than the four sprawling, major<strong>Pittsburgh</strong> parks, yet considerably larger and more deliberately designed than the more intimate, informalneighborhood squares and parks. <strong>Allegheny</strong> <strong>Commons</strong> remains the only green space in <strong>Pittsburgh</strong> defined byVictorian landscape design, both formal and picturesque.Another feature <strong>of</strong> <strong>Allegheny</strong> <strong>Commons</strong> which sets it apart from <strong>Pittsburgh</strong>’s four large parks follows from itscentrality: <strong>Allegheny</strong> <strong>Commons</strong> is designed primarily for pedestrians rather than carriages. This is a reflection<strong>of</strong> its denser, flatter urban site as well as its smaller acreage and earlier era <strong>of</strong> design. <strong>Allegheny</strong> <strong>Commons</strong>was, by necessity, part formal and only partly in the new “pleasure ground” style, because only West Commonprovided enough area for a single carriage drive past the lake. For the most part, <strong>Allegheny</strong> <strong>Commons</strong>’ viewsare confined to corridors <strong>of</strong> allees ending in the focal points <strong>of</strong> fountains or monuments, rather than the scenicvistas over broad expanses <strong>of</strong> landscape afforded, in later years, by larger parks, like Schenley, Highland,Frick, and Riverview, located farther from urban centers. Mitchell and Grant did capitalize on the 1-acre hilltopoverlooking <strong>Pittsburgh</strong> (known as Monument Hill on the original plan), siting their Civil War Soldiers Monumentthere, but this acreage was removed from the park in the 1930s. Still extant is the Hampton Battery Memorialin East Common, which anchors the park’s central promenade and utilizes the gently sloping terrain to providea dramatic view <strong>of</strong> the downtown <strong>Pittsburgh</strong> skyline.Finally, <strong>Allegheny</strong> <strong>Commons</strong>’ flat site and formality <strong>of</strong> design set it apart from the four large <strong>Pittsburgh</strong> parks,all <strong>of</strong> which feature significant acreage <strong>of</strong> forest over the steep, rugged terrain which is typical <strong>of</strong> westernPennsylvania topography. Highland Park featured a formal, symmetrical entrance court at its Highland Avenueportal, planted with flower beds and flanked by statuary, but the park as a whole incorporated steeptopography, picturesque, winding roads and paths, woodlands, and rustic structures typical <strong>of</strong> late-19 th century25 Cultural Landscape Foundation, “Boston Common,” http://tclf.org/landscapes/boston-common, retrieved October 24,2012.26 <strong>Pittsburgh</strong>’s Regional Parks Master Plan, <strong>City</strong> <strong>of</strong> <strong>Pittsburgh</strong> & <strong>Pittsburgh</strong> Parks Conservancy, 2002, p. 80.32


