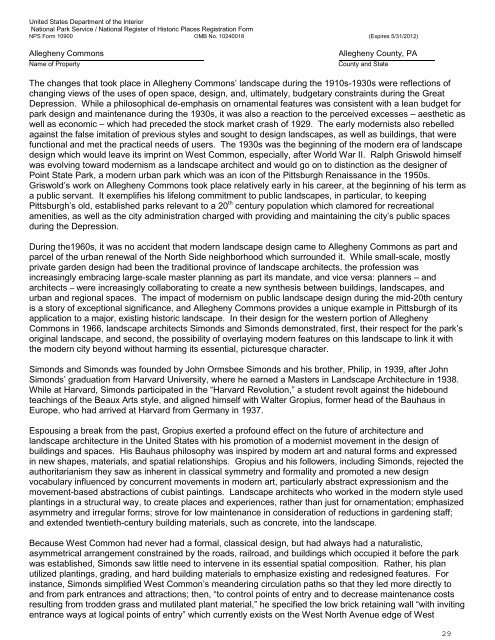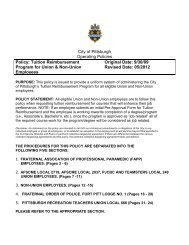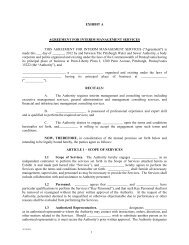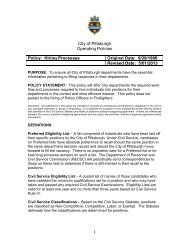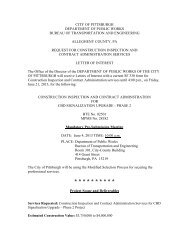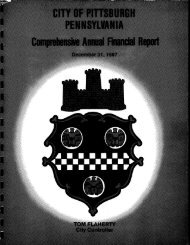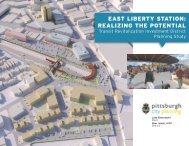Allegheny Commons - City of Pittsburgh
Allegheny Commons - City of Pittsburgh
Allegheny Commons - City of Pittsburgh
Create successful ePaper yourself
Turn your PDF publications into a flip-book with our unique Google optimized e-Paper software.
United States Department <strong>of</strong> the InteriorNational Park Service / National Register <strong>of</strong> Historic Places Registration FormNPS Form 10900 OMB No. 10240018 (Expires 5/31/2012)<strong>Allegheny</strong> <strong>Commons</strong>Name <strong>of</strong> Property<strong>Allegheny</strong> County, PACounty and StateThe changes that took place in <strong>Allegheny</strong> <strong>Commons</strong>’ landscape during the 1910s-1930s were reflections <strong>of</strong>changing views <strong>of</strong> the uses <strong>of</strong> open space, design, and, ultimately, budgetary constraints during the GreatDepression. While a philosophical de-emphasis on ornamental features was consistent with a lean budget forpark design and maintenance during the 1930s, it was also a reaction to the perceived excesses – aesthetic aswell as economic – which had preceded the stock market crash <strong>of</strong> 1929. The early modernists also rebelledagainst the false imitation <strong>of</strong> previous styles and sought to design landscapes, as well as buildings, that werefunctional and met the practical needs <strong>of</strong> users. The 1930s was the beginning <strong>of</strong> the modern era <strong>of</strong> landscapedesign which would leave its imprint on West Common, especially, after World War II. Ralph Griswold himselfwas evolving toward modernism as a landscape architect and would go on to distinction as the designer <strong>of</strong>Point State Park, a modern urban park which was an icon <strong>of</strong> the <strong>Pittsburgh</strong> Renaissance in the 1950s.Griswold’s work on <strong>Allegheny</strong> <strong>Commons</strong> took place relatively early in his career, at the beginning <strong>of</strong> his term asa public servant. It exemplifies his lifelong commitment to public landscapes, in particular, to keeping<strong>Pittsburgh</strong>’s old, established parks relevant to a 20 th century population which clamored for recreationalamenities, as well as the city administration charged with providing and maintaining the city’s public spacesduring the Depression.During the1960s, it was no accident that modern landscape design came to <strong>Allegheny</strong> <strong>Commons</strong> as part andparcel <strong>of</strong> the urban renewal <strong>of</strong> the North Side neighborhood which surrounded it. While small-scale, mostlyprivate garden design had been the traditional province <strong>of</strong> landscape architects, the pr<strong>of</strong>ession wasincreasingly embracing large-scale master planning as part its mandate, and vice versa: planners – andarchitects – were increasingly collaborating to create a new synthesis between buildings, landscapes, andurban and regional spaces. The impact <strong>of</strong> modernism on public landscape design during the mid-20th centuryis a story <strong>of</strong> exceptional significance, and <strong>Allegheny</strong> <strong>Commons</strong> provides a unique example in <strong>Pittsburgh</strong> <strong>of</strong> itsapplication to a major, existing historic landscape. In their design for the western portion <strong>of</strong> <strong>Allegheny</strong><strong>Commons</strong> in 1966, landscape architects Simonds and Simonds demonstrated, first, their respect for the park’soriginal landscape, and second, the possibility <strong>of</strong> overlaying modern features on this landscape to link it withthe modern city beyond without harming its essential, picturesque character.Simonds and Simonds was founded by John Ormsbee Simonds and his brother, Philip, in 1939, after JohnSimonds’ graduation from Harvard University, where he earned a Masters in Landscape Architecture in 1938.While at Harvard, Simonds participated in the “Harvard Revolution,” a student revolt against the hideboundteachings <strong>of</strong> the Beaux Arts style, and aligned himself with Walter Gropius, former head <strong>of</strong> the Bauhaus inEurope, who had arrived at Harvard from Germany in 1937.Espousing a break from the past, Gropius exerted a pr<strong>of</strong>ound effect on the future <strong>of</strong> architecture andlandscape architecture in the United States with his promotion <strong>of</strong> a modernist movement in the design <strong>of</strong>buildings and spaces. His Bauhaus philosophy was inspired by modern art and natural forms and expressedin new shapes, materials, and spatial relationships. Gropius and his followers, including Simonds, rejected theauthoritarianism they saw as inherent in classical symmetry and formality and promoted a new designvocabulary influenced by concurrent movements in modern art, particularly abstract expressionism and themovement-based abstractions <strong>of</strong> cubist paintings. Landscape architects who worked in the modern style usedplantings in a structural way, to create places and experiences, rather than just for ornamentation; emphasizedasymmetry and irregular forms; strove for low maintenance in consideration <strong>of</strong> reductions in gardening staff;and extended twentieth-century building materials, such as concrete, into the landscape.Because West Common had never had a formal, classical design, but had always had a naturalistic,asymmetrical arrangement constrained by the roads, railroad, and buildings which occupied it before the parkwas established, Simonds saw little need to intervene in its essential spatial composition. Rather, his planutilized plantings, grading, and hard building materials to emphasize existing and redesigned features. Forinstance, Simonds simplified West Common’s meandering circulation paths so that they led more directly toand from park entrances and attractions; then, “to control points <strong>of</strong> entry and to decrease maintenance costsresulting from trodden grass and mutilated plant material,” he specified the low brick retaining wall “with invitingentrance ways at logical points <strong>of</strong> entry” which currently exists on the West North Avenue edge <strong>of</strong> West29


