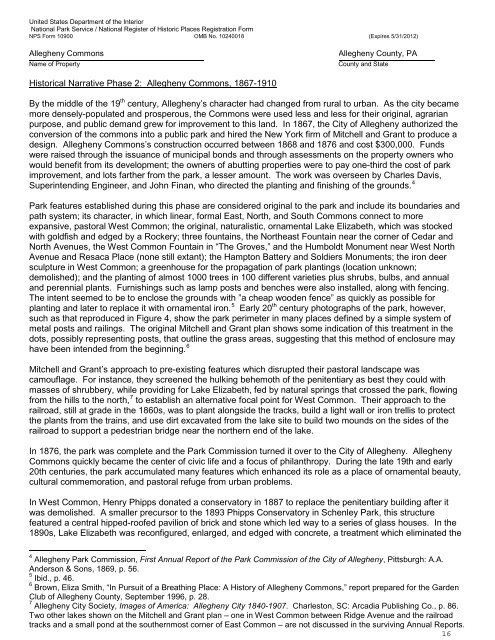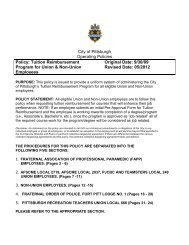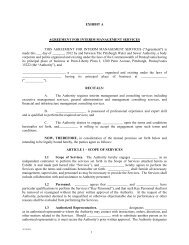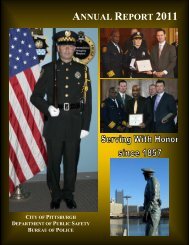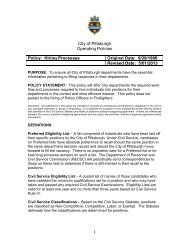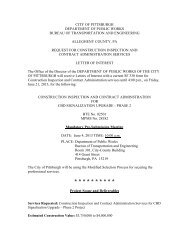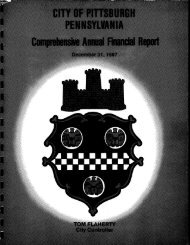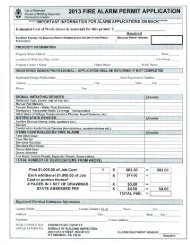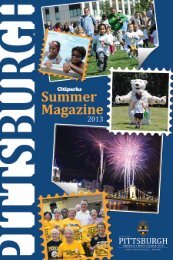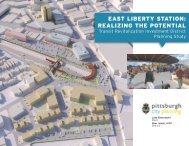Allegheny Commons - City of Pittsburgh
Allegheny Commons - City of Pittsburgh
Allegheny Commons - City of Pittsburgh
Create successful ePaper yourself
Turn your PDF publications into a flip-book with our unique Google optimized e-Paper software.
United States Department <strong>of</strong> the InteriorNational Park Service / National Register <strong>of</strong> Historic Places Registration FormNPS Form 10900 OMB No. 10240018 (Expires 5/31/2012)<strong>Allegheny</strong> <strong>Commons</strong>Name <strong>of</strong> Property<strong>Allegheny</strong> County, PACounty and StateHistorical Narrative Phase 2: <strong>Allegheny</strong> <strong>Commons</strong>, 1867-1910By the middle <strong>of</strong> the 19 th century, <strong>Allegheny</strong>’s character had changed from rural to urban. As the city becamemore densely-populated and prosperous, the <strong>Commons</strong> were used less and less for their original, agrarianpurpose, and public demand grew for improvement to this land. In 1867, the <strong>City</strong> <strong>of</strong> <strong>Allegheny</strong> authorized theconversion <strong>of</strong> the commons into a public park and hired the New York firm <strong>of</strong> Mitchell and Grant to produce adesign. <strong>Allegheny</strong> <strong>Commons</strong>’s construction occurred between 1868 and 1876 and cost $300,000. Fundswere raised through the issuance <strong>of</strong> municipal bonds and through assessments on the property owners whowould benefit from its development; the owners <strong>of</strong> abutting properties were to pay one-third the cost <strong>of</strong> parkimprovement, and lots farther from the park, a lesser amount. The work was overseen by Charles Davis,Superintending Engineer, and John Finan, who directed the planting and finishing <strong>of</strong> the grounds. 4Park features established during this phase are considered original to the park and include its boundaries andpath system; its character, in which linear, formal East, North, and South <strong>Commons</strong> connect to moreexpansive, pastoral West Common; the original, naturalistic, ornamental Lake Elizabeth, which was stockedwith goldfish and edged by a Rockery; three fountains, the Northeast Fountain near the corner <strong>of</strong> Cedar andNorth Avenues, the West Common Fountain in “The Groves,” and the Humboldt Monument near West NorthAvenue and Resaca Place (none still extant); the Hampton Battery and Soldiers Monuments; the iron deersculpture in West Common; a greenhouse for the propagation <strong>of</strong> park plantings (location unknown;demolished); and the planting <strong>of</strong> almost 1000 trees in 100 different varieties plus shrubs, bulbs, and annualand perennial plants. Furnishings such as lamp posts and benches were also installed, along with fencing.The intent seemed to be to enclose the grounds with ”a cheap wooden fence” as quickly as possible forplanting and later to replace it with ornamental iron. 5 Early 20 th century photographs <strong>of</strong> the park, however,such as that reproduced in Figure 4, show the park perimeter in many places defined by a simple system <strong>of</strong>metal posts and railings. The original Mitchell and Grant plan shows some indication <strong>of</strong> this treatment in thedots, possibly representing posts, that outline the grass areas, suggesting that this method <strong>of</strong> enclosure mayhave been intended from the beginning. 6Mitchell and Grant’s approach to pre-existing features which disrupted their pastoral landscape wascamouflage. For instance, they screened the hulking behemoth <strong>of</strong> the penitentiary as best they could withmasses <strong>of</strong> shrubbery, while providing for Lake Elizabeth, fed by natural springs that crossed the park, flowingfrom the hills to the north, 7 to establish an alternative focal point for West Common. Their approach to therailroad, still at grade in the 1860s, was to plant alongside the tracks, build a light wall or iron trellis to protectthe plants from the trains, and use dirt excavated from the lake site to build two mounds on the sides <strong>of</strong> therailroad to support a pedestrian bridge near the northern end <strong>of</strong> the lake.In 1876, the park was complete and the Park Commission turned it over to the <strong>City</strong> <strong>of</strong> <strong>Allegheny</strong>. <strong>Allegheny</strong><strong>Commons</strong> quickly became the center <strong>of</strong> civic life and a focus <strong>of</strong> philanthropy. During the late 19th and early20th centuries, the park accumulated many features which enhanced its role as a place <strong>of</strong> ornamental beauty,cultural commemoration, and pastoral refuge from urban problems.In West Common, Henry Phipps donated a conservatory in 1887 to replace the penitentiary building after itwas demolished. A smaller precursor to the 1893 Phipps Conservatory in Schenley Park, this structurefeatured a central hipped-ro<strong>of</strong>ed pavilion <strong>of</strong> brick and stone which led way to a series <strong>of</strong> glass houses. In the1890s, Lake Elizabeth was reconfigured, enlarged, and edged with concrete, a treatment which eliminated the4 <strong>Allegheny</strong> Park Commission, First Annual Report <strong>of</strong> the Park Commission <strong>of</strong> the <strong>City</strong> <strong>of</strong> <strong>Allegheny</strong>, <strong>Pittsburgh</strong>: A.A.Anderson & Sons, 1869, p. 56.5 Ibid., p. 46.6 Brown, Eliza Smith, “In Pursuit <strong>of</strong> a Breathing Place: A History <strong>of</strong> <strong>Allegheny</strong> <strong>Commons</strong>,” report prepared for the GardenClub <strong>of</strong> <strong>Allegheny</strong> County, September 1996, p. 28.7 <strong>Allegheny</strong> <strong>City</strong> Society, Images <strong>of</strong> America: <strong>Allegheny</strong> <strong>City</strong> 1840-1907. Charleston, SC: Arcadia Publishing Co., p. 86.Two other lakes shown on the Mitchell and Grant plan – one in West Common between Ridge Avenue and the railroadtracks and a small pond at the southernmost corner <strong>of</strong> East Common – are not discussed in the surviving Annual Reports.16


