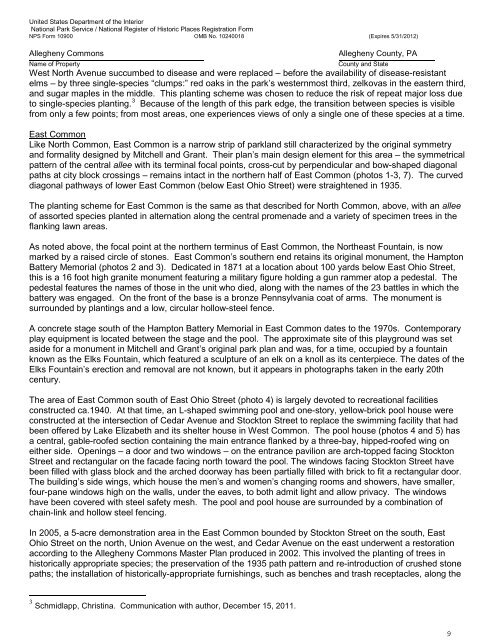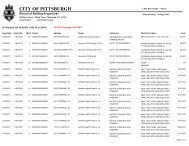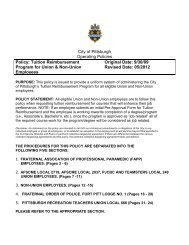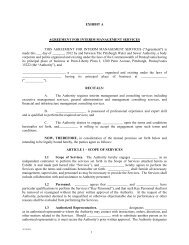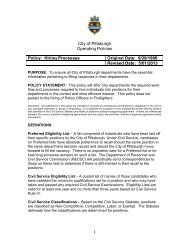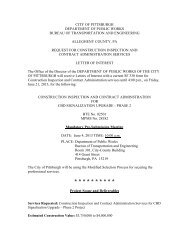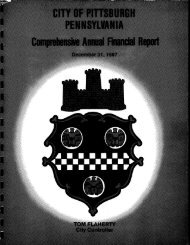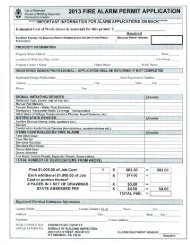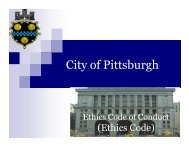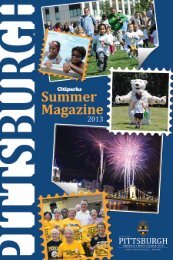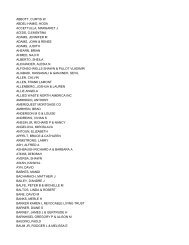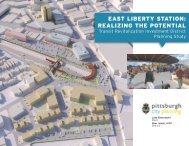Allegheny Commons - City of Pittsburgh
Allegheny Commons - City of Pittsburgh
Allegheny Commons - City of Pittsburgh
Create successful ePaper yourself
Turn your PDF publications into a flip-book with our unique Google optimized e-Paper software.
United States Department <strong>of</strong> the InteriorNational Park Service / National Register <strong>of</strong> Historic Places Registration FormNPS Form 10900 OMB No. 10240018 (Expires 5/31/2012)<strong>Allegheny</strong> <strong>Commons</strong>Name <strong>of</strong> Property<strong>Allegheny</strong> County, PACounty and StateWest North Avenue succumbed to disease and were replaced – before the availability <strong>of</strong> disease-resistantelms – by three single-species “clumps:” red oaks in the park’s westernmost third, zelkovas in the eastern third,and sugar maples in the middle. This planting scheme was chosen to reduce the risk <strong>of</strong> repeat major loss dueto single-species planting. 3 Because <strong>of</strong> the length <strong>of</strong> this park edge, the transition between species is visiblefrom only a few points; from most areas, one experiences views <strong>of</strong> only a single one <strong>of</strong> these species at a time.East CommonLike North Common, East Common is a narrow strip <strong>of</strong> parkland still characterized by the original symmetryand formality designed by Mitchell and Grant. Their plan’s main design element for this area – the symmetricalpattern <strong>of</strong> the central allee with its terminal focal points, cross-cut by perpendicular and bow-shaped diagonalpaths at city block crossings – remains intact in the northern half <strong>of</strong> East Common (photos 1-3, 7). The curveddiagonal pathways <strong>of</strong> lower East Common (below East Ohio Street) were straightened in 1935.The planting scheme for East Common is the same as that described for North Common, above, with an allee<strong>of</strong> assorted species planted in alternation along the central promenade and a variety <strong>of</strong> specimen trees in theflanking lawn areas.As noted above, the focal point at the northern terminus <strong>of</strong> East Common, the Northeast Fountain, is nowmarked by a raised circle <strong>of</strong> stones. East Common’s southern end retains its original monument, the HamptonBattery Memorial (photos 2 and 3). Dedicated in 1871 at a location about 100 yards below East Ohio Street,this is a 16 foot high granite monument featuring a military figure holding a gun rammer atop a pedestal. Thepedestal features the names <strong>of</strong> those in the unit who died, along with the names <strong>of</strong> the 23 battles in which thebattery was engaged. On the front <strong>of</strong> the base is a bronze Pennsylvania coat <strong>of</strong> arms. The monument issurrounded by plantings and a low, circular hollow-steel fence.A concrete stage south <strong>of</strong> the Hampton Battery Memorial in East Common dates to the 1970s. Contemporaryplay equipment is located between the stage and the pool. The approximate site <strong>of</strong> this playground was setaside for a monument in Mitchell and Grant’s original park plan and was, for a time, occupied by a fountainknown as the Elks Fountain, which featured a sculpture <strong>of</strong> an elk on a knoll as its centerpiece. The dates <strong>of</strong> theElks Fountain’s erection and removal are not known, but it appears in photographs taken in the early 20thcentury.The area <strong>of</strong> East Common south <strong>of</strong> East Ohio Street (photo 4) is largely devoted to recreational facilitiesconstructed ca.1940. At that time, an L-shaped swimming pool and one-story, yellow-brick pool house wereconstructed at the intersection <strong>of</strong> Cedar Avenue and Stockton Street to replace the swimming facility that hadbeen <strong>of</strong>fered by Lake Elizabeth and its shelter house in West Common. The pool house (photos 4 and 5) hasa central, gable-ro<strong>of</strong>ed section containing the main entrance flanked by a three-bay, hipped-ro<strong>of</strong>ed wing oneither side. Openings – a door and two windows – on the entrance pavilion are arch-topped facing StocktonStreet and rectangular on the facade facing north toward the pool. The windows facing Stockton Street havebeen filled with glass block and the arched doorway has been partially filled with brick to fit a rectangular door.The building’s side wings, which house the men’s and women’s changing rooms and showers, have smaller,four-pane windows high on the walls, under the eaves, to both admit light and allow privacy. The windowshave been covered with steel safety mesh. The pool and pool house are surrounded by a combination <strong>of</strong>chain-link and hollow steel fencing.In 2005, a 5-acre demonstration area in the East Common bounded by Stockton Street on the south, EastOhio Street on the north, Union Avenue on the west, and Cedar Avenue on the east underwent a restorationaccording to the <strong>Allegheny</strong> <strong>Commons</strong> Master Plan produced in 2002. This involved the planting <strong>of</strong> trees inhistorically appropriate species; the preservation <strong>of</strong> the 1935 path pattern and re-introduction <strong>of</strong> crushed stonepaths; the installation <strong>of</strong> historically-appropriate furnishings, such as benches and trash receptacles, along the3 Schmidlapp, Christina. Communication with author, December 15, 2011.9


