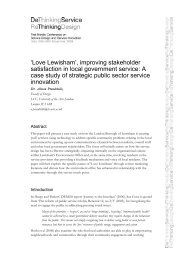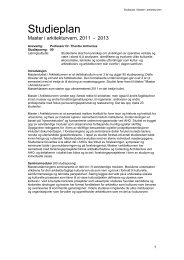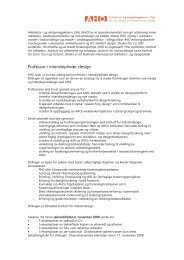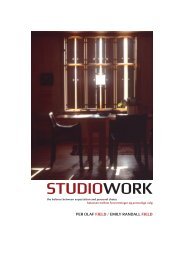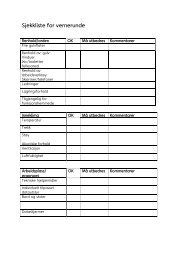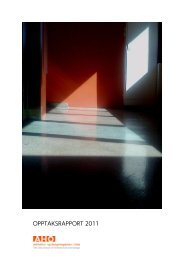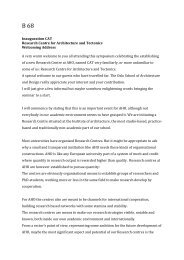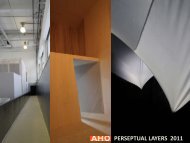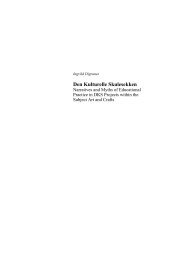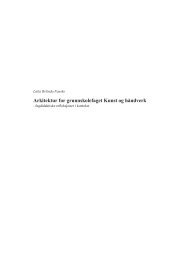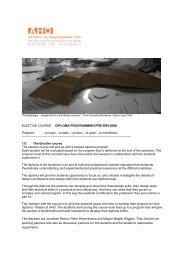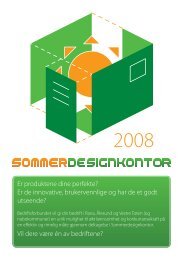Reading Socio-Spatial Interplay - Arkitektur- og designhøgskolen i ...
Reading Socio-Spatial Interplay - Arkitektur- og designhøgskolen i ...
Reading Socio-Spatial Interplay - Arkitektur- og designhøgskolen i ...
You also want an ePaper? Increase the reach of your titles
YUMPU automatically turns print PDFs into web optimized ePapers that Google loves.
R E A D I N G S O C I O - S P A T I A L I N T E R P L A Y P A R T 2apartment buildings of the open blocks are laid at perimeters of the block.Unlike in connection to the detached buildings of the garden cities, closedstreet spaces were in this way defined. Like the garden city-type, the openblock-type also defines a hierarchy of architecturally differentiated outdoorspaces, with private, common and public characteristics. Inside the domesticareas curved neighborhood streets created more intimate, sequential streetspaces. 292 (Examples: Lindern, 1917-21; Torshov, 1917-21; Jessenløkka,1919; Rosenhoff, 1914; Nordre [1925-27] & Søndre [1929-30] Åsen).The garden city-scheme turned out to be far too expensive to function asaffordable social housing that could solve the housing shortage problemamong the working class. In terms of higher density the open block-typerepresented a more economical way of exploiting the plots. It also hadconsiderable potential for more rational construction methods. But also theapartments in the open block-projects turned out to be significantly moreexpensive than the available alternative for industrial workers: to rentapartments in older apartment blocks or cottage-like suburbs outside the city(southeast and northeast in Aker). 293The lamellar house is a modern apartment block-type, based on hygienic,anti-epidemic ideas – providing each apartment with more air (naturalthe mid 1930s). Related to the contemporary and later critique of the striking contrast between the monumentalbuilding volumes and the small and modest apartments, the Swedish architectural historian Björn Linncomments that the standards of the apartments were normal for the period and that the emphasis on aestheticsand spatial arrangements that could be seen in the Norwegian examples – where the social housing pr<strong>og</strong>ramwas used as an opportunity to create grandness in order to celebrate the public spaces of the modern city – hadqualities that were applauded internationally. Björn Linn 1974: Storgårdskvarteret. Ett bebyggelsemönstersbakgrund och karaktär, Stockholm, Statens institut för byggnadsforskning, p 235.292 Bjørn Linn relates this tendency to inspiration from the American City Beautiful-movement. (1974: 235).Tore Brantenberg describes the softly curved streets as an effort to avoid the monotonous regularity of theindustrial urban block areas, and the differentiated design of each block as an effort to create character andidentity. According to Brantenberg both tendencies were influenced by Camillo Sitte’s Städtebau nacht seinerKünstlerischen Grundsätze from 1889. Tore Brantenberg 1997: Byboligen. På vei mot en ny boform, Oslo,Norsk <strong>Arkitektur</strong>forlag/Den Norske Stats Husbank, pp 187-188.293 Even when we take into consideration the private bathrooms and wc-fascilities, the rent of apartments inthese municipal housing projects were unreasonable high compared with apartments in the older traditionalurban blocks. At Lindern, for instance, the rent in 1919 was kr. 75,- for a 2-room apartment, and kr. 100,- for a3-room apartment, which was more than twice the rent of similar apartments in older apartment blocks.(Baltzersen, Carlsen, Engh et al.: Ei bok om Oslo – planlegging <strong>og</strong> byutvikling før 1950, student project OsloSchool of Architecture, Oslo, AHO-trykk 1977, p 179). The housing shortage also brought abut furthersuburban developments of private houses and also illegally built small cottage-like settlements outside the cityborders (for instance in Groruddalen and at Ekeberg, Hauketo, and Ljan) (Ibid, p 301). This developmentraised severe criticism in the magazine PLAN which was produced and published by a group of young, radicalarchitects in “Socialistiske Arkitekters Forening” (the magazine was published in 4 issues in the period 1933-1936). In PLAN Harald Hals was criticized for focusing too much on aesthetical concerns and for inefficientsolutions regarding the issue of increasing housing shortage. He was accused of being occupied with“patisserie-art” rather than urban planning that could solve “the essential urban problems”. The PLANmagazinepresented a range of studies of housing typol<strong>og</strong>ies for “existence minimum”, studies and suggestionsof possible functionalist-inspired improvements of architectural solutions at different levels, from overalltraffic systems to solutions for industrial rationalization of the housing production, and the layout of kitchensand bathrooms. In PLAN, issue 4, 1936, Erik Rolfsen analyzed the 1934-plan for Greater Oslo and discussedhow the principles of zoning and introduction of a more thorough hierarchical traffic system could be furtherdeveloped into a scheme for efficient transportation and efficient housing mass-production. A wide distributionof high-rise and lamellae buildings with considerable “light, air and greenery” was also seen as a part of thescheme. Erik Rolfsen later became in charge of the General Plan of 1950.159



