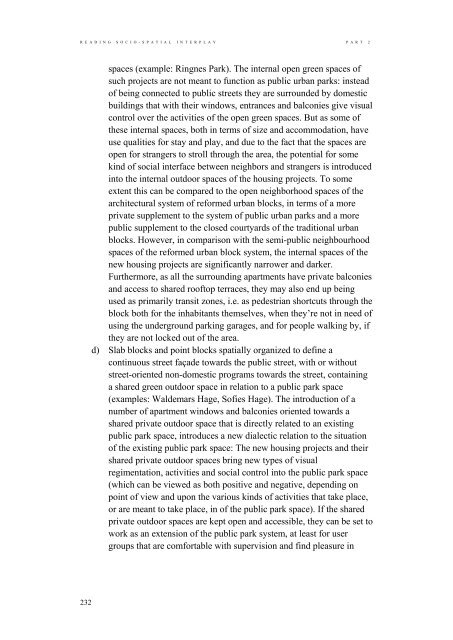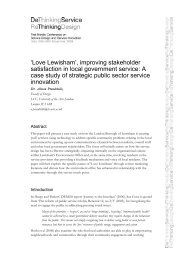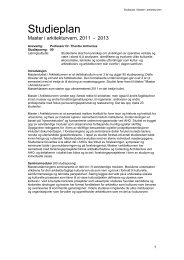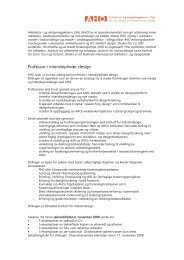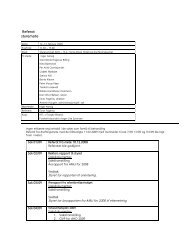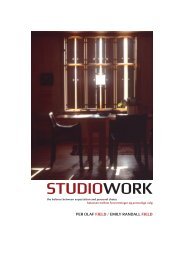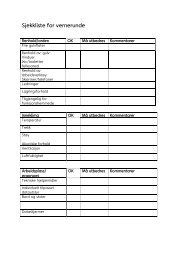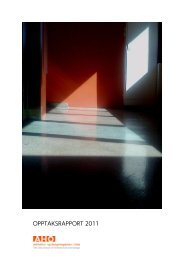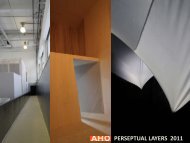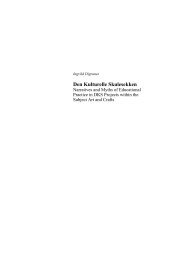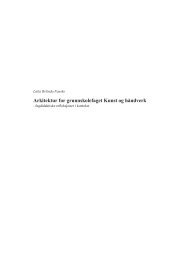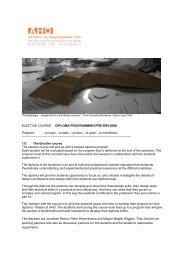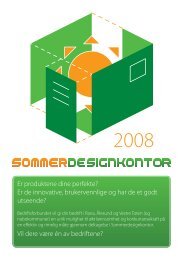- Page 1 and 2:
CON • TEXTHilde HaslumReading Soc
- Page 3:
CON • TEXTTil Mikkel, Nora og Hau
- Page 6 and 7:
R E A D I N G S O C I O - S P A T I
- Page 8 and 9:
R E A D I N G S O C I O - S P A T I
- Page 10 and 11:
R E A D I N G S O C I O - S P A T I
- Page 12 and 13:
R E A D I N G S O C I O - S P A T I
- Page 14 and 15:
R E A D I N G S O C I O - S P A T I
- Page 16 and 17:
R E A D I N G S O C I O - S P A T I
- Page 18 and 19:
R E A D I N G S O C I O - S P A T I
- Page 20 and 21:
R E A D I N G S O C I O - S P A T I
- Page 22 and 23:
R E A D I N G S O C I O - S P A T I
- Page 24 and 25:
R E A D I N G S O C I O - S P A T I
- Page 26 and 27:
R E A D I N G S O C I O - S P A T I
- Page 28 and 29:
R E A D I N G S O C I O - S P A T I
- Page 30 and 31:
R E A D I N G S O C I O - S P A T I
- Page 32 and 33:
R E A D I N G S O C I O - S P A T I
- Page 34 and 35:
R E A D I N G S O C I O - S P A T I
- Page 36 and 37:
R E A D I N G S O C I O - S P A T I
- Page 38 and 39:
R E A D I N G S O C I O - S P A T I
- Page 40 and 41:
R E A D I N G S O C I O - S P A T I
- Page 42 and 43:
R E A D I N G S O C I O - S P A T I
- Page 44 and 45:
R E A D I N G S O C I O - S P A T I
- Page 46 and 47:
R E A D I N G S O C I O - S P A T I
- Page 48 and 49:
R E A D I N G S O C I O - S P A T I
- Page 50 and 51:
R E A D I N G S O C I O - S P A T I
- Page 52 and 53:
R E A D I N G S O C I O - S P A T I
- Page 54 and 55:
R E A D I N G S O C I O - S P A T I
- Page 56 and 57:
R E A D I N G S O C I O - S P A T I
- Page 58 and 59:
R E A D I N G S O C I O - S P A T I
- Page 60 and 61:
R E A D I N G S O C I O - S P A T I
- Page 62 and 63:
R E A D I N G S O C I O - S P A T I
- Page 64 and 65:
R E A D I N G S O C I O - S P A T I
- Page 66 and 67:
R E A D I N G S O C I O - S P A T I
- Page 68 and 69:
R E A D I N G S O C I O - S P A T I
- Page 70 and 71:
R E A D I N G S O C I O - S P A T I
- Page 72 and 73:
R E A D I N G S O C I O - S P A T I
- Page 74 and 75:
R E A D I N G S O C I O - S P A T I
- Page 76 and 77:
R E A D I N G S O C I O - S P A T I
- Page 78 and 79:
R E A D I N G S O C I O - S P A T I
- Page 80 and 81:
R E A D I N G S O C I O - S P A T I
- Page 82 and 83:
R E A D I N G S O C I O - S P A T I
- Page 84 and 85:
R E A D I N G S O C I O - S P A T I
- Page 86 and 87:
R E A D I N G S O C I O - S P A T I
- Page 88 and 89:
R E A D I N G S O C I O - S P A T I
- Page 90 and 91:
R E A D I N G S O C I O - S P A T I
- Page 92 and 93:
R E A D I N G S O C I O - S P A T I
- Page 94 and 95:
R E A D I N G S O C I O - S P A T I
- Page 97 and 98:
R E A D I N G S O C I O - S P A T I
- Page 99 and 100:
R E A D I N G S O C I O - S P A T I
- Page 101 and 102:
R E A D I N G S O C I O - S P A T I
- Page 103 and 104:
R E A D I N G S O C I O - S P A T I
- Page 105 and 106:
R E A D I N G S O C I O - S P A T I
- Page 107 and 108:
R E A D I N G S O C I O - S P A T I
- Page 109 and 110:
R E A D I N G S O C I O - S P A T I
- Page 111 and 112:
R E A D I N G S O C I O - S P A T I
- Page 113 and 114:
R E A D I N G S O C I O - S P A T I
- Page 115 and 116:
R E A D I N G S O C I O - S P A T I
- Page 117 and 118:
R E A D I N G S O C I O - S P A T I
- Page 119 and 120:
R E A D I N G S O C I O - S P A T I
- Page 121 and 122:
R E A D I N G S O C I O - S P A T I
- Page 123 and 124:
R E A D I N G S O C I O - S P A T I
- Page 125 and 126:
R E A D I N G S O C I O - S P A T I
- Page 127 and 128:
R E A D I N G S O C I O - S P A T I
- Page 129 and 130:
R E A D I N G S O C I O - S P A T I
- Page 131 and 132:
R E A D I N G S O C I O - S P A T I
- Page 133 and 134:
R E A D I N G S O C I O - S P A T I
- Page 135 and 136:
R E A D I N G S O C I O - S P A T I
- Page 137 and 138:
R E A D I N G S O C I O - S P A T I
- Page 139 and 140:
R E A D I N G S O C I O - S P A T I
- Page 141 and 142:
R E A D I N G S O C I O - S P A T I
- Page 143 and 144:
R E A D I N G S O C I O - S P A T I
- Page 145 and 146:
R E A D I N G S O C I O - S P A T I
- Page 147 and 148:
R E A D I N G S O C I O - S P A T I
- Page 149 and 150:
R E A D I N G S O C I O - S P A T I
- Page 151 and 152:
R E A D I N G S O C I O - S P A T I
- Page 153 and 154:
R E A D I N G S O C I O - S P A T I
- Page 155 and 156:
R E A D I N G S O C I O - S P A T I
- Page 157 and 158:
R E A D I N G S O C I O - S P A T I
- Page 159 and 160:
R E A D I N G S O C I O - S P A T I
- Page 161 and 162:
R E A D I N G S O C I O - S P A T I
- Page 163 and 164:
R E A D I N G S O C I O - S P A T I
- Page 165 and 166:
R E A D I N G S O C I O - S P A T I
- Page 167 and 168:
R E A D I N G S O C I O - S P A T I
- Page 169 and 170:
R E A D I N G S O C I O - S P A T I
- Page 171 and 172:
R E A D I N G S O C I O - S P A T I
- Page 173 and 174:
R E A D I N G S O C I O - S P A T I
- Page 175 and 176:
R E A D I N G S O C I O - S P A T I
- Page 177 and 178:
R E A D I N G S O C I O - S P A T I
- Page 179 and 180:
R E A D I N G S O C I O - S P A T I
- Page 181 and 182:
R E A D I N G S O C I O - S P A T I
- Page 183 and 184:
R E A D I N G S O C I O - S P A T I
- Page 185 and 186:
R E A D I N G S O C I O - S P A T I
- Page 187 and 188:
R E A D I N G S O C I O - S P A T I
- Page 189 and 190:
R E A D I N G S O C I O - S P A T I
- Page 191 and 192: R E A D I N G S O C I O - S P A T I
- Page 193 and 194: R E A D I N G S O C I O - S P A T I
- Page 195 and 196: R E A D I N G S O C I O - S P A T I
- Page 197 and 198: R E A D I N G S O C I O - S P A T I
- Page 199 and 200: R E A D I N G S O C I O - S P A T I
- Page 201 and 202: R E A D I N G S O C I O - S P A T I
- Page 203 and 204: R E A D I N G S O C I O - S P A T I
- Page 205 and 206: R E A D I N G S O C I O - S P A T I
- Page 207 and 208: R E A D I N G S O C I O - S P A T I
- Page 209 and 210: R E A D I N G S O C I O - S P A T I
- Page 211 and 212: R E A D I N G S O C I O - S P A T I
- Page 213 and 214: R E A D I N G S O C I O - S P A T I
- Page 215 and 216: R E A D I N G S O C I O - S P A T I
- Page 217 and 218: R E A D I N G S O C I O - S P A T I
- Page 219 and 220: R E A D I N G S O C I O - S P A T I
- Page 221 and 222: R E A D I N G S O C I O - S P A T I
- Page 223 and 224: R E A D I N G S O C I O - S P A T I
- Page 225 and 226: R E A D I N G S O C I O - S P A T I
- Page 227 and 228: R E A D I N G S O C I O - S P A T I
- Page 229 and 230: R E A D I N G S O C I O - S P A T I
- Page 231 and 232: R E A D I N G S O C I O - S P A T I
- Page 233 and 234: R E A D I N G S O C I O - S P A T I
- Page 235 and 236: R E A D I N G S O C I O - S P A T I
- Page 237 and 238: R E A D I N G S O C I O - S P A T I
- Page 239 and 240: R E A D I N G S O C I O - S P A T I
- Page 241: R E A D I N G S O C I O - S P A T I
- Page 245 and 246: R E A D I N G S O C I O - S P A T I
- Page 247 and 248: R E A D I N G S O C I O - S P A T I
- Page 249 and 250: R E A D I N G S O C I O - S P A T I
- Page 251 and 252: R E A D I N G S O C I O - S P A T I
- Page 253 and 254: R E A D I N G S O C I O - S P A T I
- Page 255 and 256: R E A D I N G S O C I O - S P A T I
- Page 257 and 258: R E A D I N G S O C I O - S P A T I
- Page 259 and 260: R E A D I N G S O C I O - S P A T I
- Page 261 and 262: R E A D I N G S O C I O - S P A T I
- Page 263 and 264: R E A D I N G S O C I O - S P A T I
- Page 265 and 266: R E A D I N G S O C I O - S P A T I
- Page 267 and 268: R E A D I N G S O C I O - S P A T I
- Page 269 and 270: R E A D I N G S O C I O - S P A T I
- Page 271 and 272: R E A D I N G S O C I O - S P A T I
- Page 273 and 274: R E A D I N G S O C I O - S P A T I
- Page 275 and 276: R E A D I N G S O C I O - S P A T I
- Page 277 and 278: R E A D I N G S O C I O - S P A T I
- Page 279 and 280: R E A D I N G S O C I O - S P A T I
- Page 281 and 282: R E A D I N G S O C I O - S P A T I
- Page 283 and 284: R E A D I N G S O C I O - S P A T I
- Page 285 and 286: R E A D I N G S O C I O - S P A T I
- Page 287 and 288: R E A D I N G S O C I O - S P A T I
- Page 289 and 290: R E A D I N G S O C I O - S P A T I
- Page 291 and 292: R E A D I N G S O C I O - S P A T I
- Page 293 and 294:
R E A D I N G S O C I O - S P A T I
- Page 295 and 296:
R E A D I N G S O C I O - S P A T I
- Page 297 and 298:
R E A D I N G S O C I O - S P A T I
- Page 299 and 300:
R E A D I N G S O C I O - S P A T I
- Page 301 and 302:
R E A D I N G S O C I O - S P A T I
- Page 303 and 304:
R E A D I N G S O C I O - S P A T I
- Page 305 and 306:
R E A D I N G S O C I O - S P A T I
- Page 307 and 308:
R E A D I N G S O C I O - S P A T I
- Page 309 and 310:
R E A D I N G S O C I O - S P A T I
- Page 311 and 312:
R E A D I N G S O C I O - S P A T I
- Page 313 and 314:
R E A D I N G S O C I O - S P A T I
- Page 315 and 316:
R E A D I N G S O C I O - S P A T I
- Page 317 and 318:
R E A D I N G S O C I O - S P A T I
- Page 319 and 320:
R E A D I N G S O C I O - S P A T I
- Page 321 and 322:
R E A D I N G S O C I O - S P A T I
- Page 323 and 324:
R E A D I N G S O C I O - S P A T I
- Page 325 and 326:
R E A D I N G S O C I O - S P A T I
- Page 327 and 328:
R E A D I N G S O C I O - S P A T I
- Page 329 and 330:
R E A D I N G S O C I O - S P A T I
- Page 331 and 332:
R E A D I N G S O C I O - S P A T I
- Page 333 and 334:
R E A D I N G S O C I O - S P A T I
- Page 335 and 336:
R E A D I N G S O C I O - S P A T I
- Page 337 and 338:
R E A D I N G S O C I O - S P A T I
- Page 339 and 340:
R E A D I N G S O C I O - S P A T I
- Page 341 and 342:
R E A D I N G S O C I O - S P A T I
- Page 343 and 344:
R E A D I N G S O C I O - S P A T I
- Page 345 and 346:
R E A D I N G S O C I O - S P A T I
- Page 347 and 348:
R E A D I N G S O C I O - S P A T I
- Page 349 and 350:
R E A D I N G S O C I O - S P A T I
- Page 351 and 352:
R E A D I N G S O C I O - S P A T I
- Page 353 and 354:
R E A D I N G S O C I O - S P A T I
- Page 355 and 356:
R E A D I N G S O C I O - S P A T I
- Page 357 and 358:
R E A D I N G S O C I O - S P A T I
- Page 359 and 360:
R E A D I N G S O C I O - S P A T I
- Page 361 and 362:
R E A D I N G S O C I O - S P A T I
- Page 363 and 364:
R E A D I N G S O C I O - S P A T I
- Page 365 and 366:
R E A D I N G S O C I O - S P A T I
- Page 367 and 368:
R E A D I N G S O C I O - S P A T I
- Page 369 and 370:
R E A D I N G S O C I O - S P A T I
- Page 371 and 372:
R E A D I N G S O C I O - S P A T I
- Page 373 and 374:
R E A D I N G S O C I O - S P A T I
- Page 375:
R E A D I N G S O C I O - S P A T I


