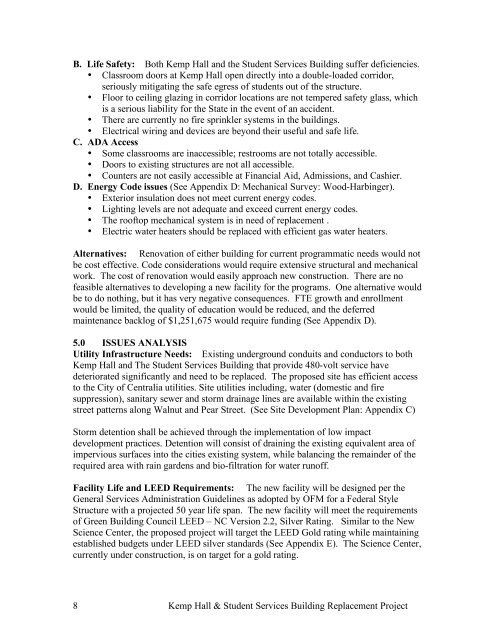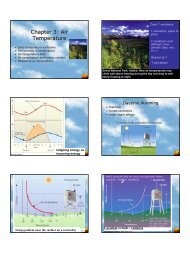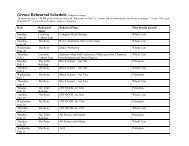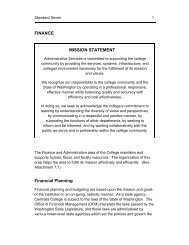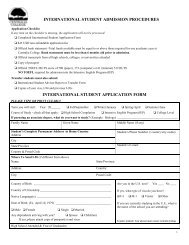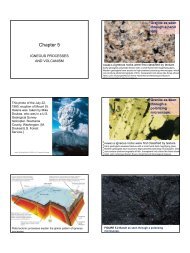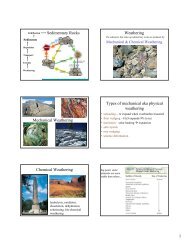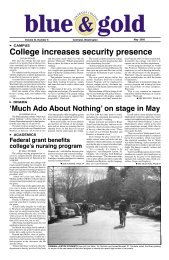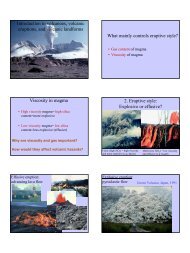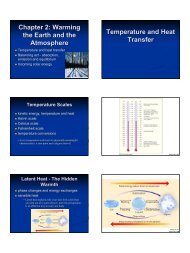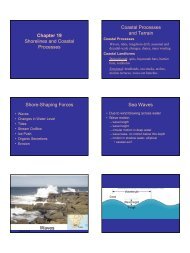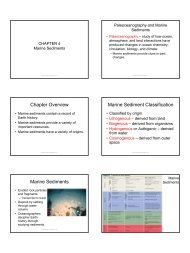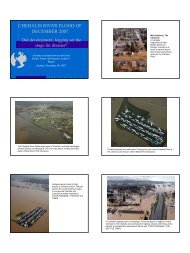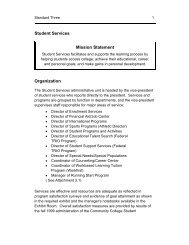PDF - Centralia College
PDF - Centralia College
PDF - Centralia College
Create successful ePaper yourself
Turn your PDF publications into a flip-book with our unique Google optimized e-Paper software.
B. Life Safety: Both Kemp Hall and the Student Services Building suffer deficiencies.• Classroom doors at Kemp Hall open directly into a double-loaded corridor,seriously mitigating the safe egress of students out of the structure.• Floor to ceiling glazing in corridor locations are not tempered safety glass, whichis a serious liability for the State in the event of an accident.• There are currently no fire sprinkler systems in the buildings.• Electrical wiring and devices are beyond their useful and safe life.C. ADA Access• Some classrooms are inaccessible; restrooms are not totally accessible.• Doors to existing structures are not all accessible.• Counters are not easily accessible at Financial Aid, Admissions, and Cashier.D. Energy Code issues (See Appendix D: Mechanical Survey: Wood-Harbinger).• Exterior insulation does not meet current energy codes.• Lighting levels are not adequate and exceed current energy codes.• The rooftop mechanical system is in need of replacement .• Electric water heaters should be replaced with efficient gas water heaters.Alternatives: Renovation of either building for current programmatic needs would notbe cost effective. Code considerations would require extensive structural and mechanicalwork. The cost of renovation would easily approach new construction. There are nofeasible alternatives to developing a new facility for the programs. One alternative wouldbe to do nothing, but it has very negative consequences. FTE growth and enrollmentwould be limited, the quality of education would be reduced, and the deferredmaintenance backlog of $1,251,675 would require funding (See Appendix D).5.0 ISSUES ANALYSISUtility Infrastructure Needs: Existing underground conduits and conductors to bothKemp Hall and The Student Services Building that provide 480-volt service havedeteriorated significantly and need to be replaced. The proposed site has efficient accessto the City of <strong>Centralia</strong> utilities. Site utilities including, water (domestic and firesuppression), sanitary sewer and storm drainage lines are available within the existingstreet patterns along Walnut and Pear Street. (See Site Development Plan: Appendix C)Storm detention shall be achieved through the implementation of low impactdevelopment practices. Detention will consist of draining the existing equivalent area ofimpervious surfaces into the cities existing system, while balancing the remainder of therequired area with rain gardens and bio-filtration for water runoff.Facility Life and LEED Requirements: The new facility will be designed per theGeneral Services Administration Guidelines as adopted by OFM for a Federal StyleStructure with a projected 50 year life span. The new facility will meet the requirementsof Green Building Council LEED – NC Version 2.2, Silver Rating. Similar to the NewScience Center, the proposed project will target the LEED Gold rating while maintainingestablished budgets under LEED silver standards (See Appendix E). The Science Center,currently under construction, is on target for a gold rating.8 Kemp Hall & Student Services Building Replacement Project


