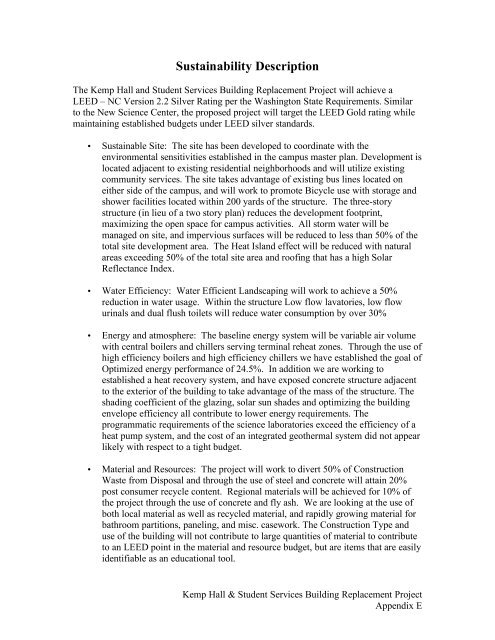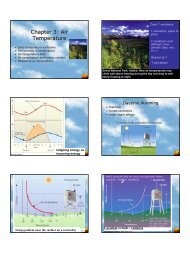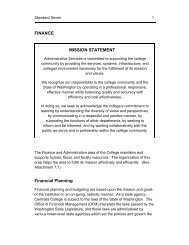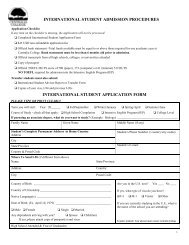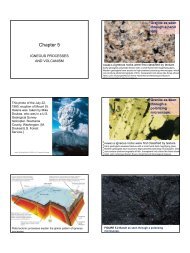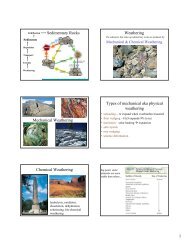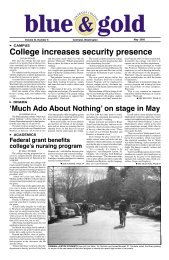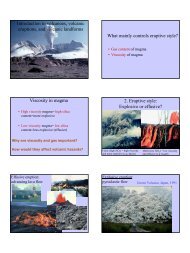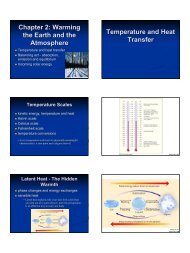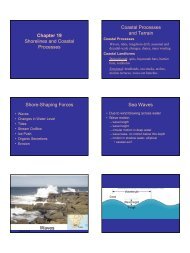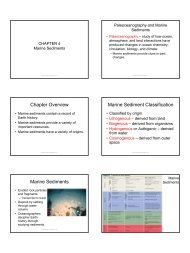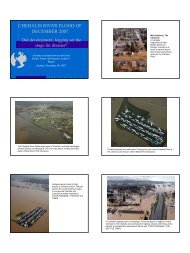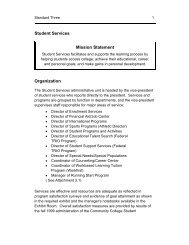PDF - Centralia College
PDF - Centralia College
PDF - Centralia College
Create successful ePaper yourself
Turn your PDF publications into a flip-book with our unique Google optimized e-Paper software.
Sustainability DescriptionThe Kemp Hall and Student Services Building Replacement Project will achieve aLEED – NC Version 2.2 Silver Rating per the Washington State Requirements. Similarto the New Science Center, the proposed project will target the LEED Gold rating whilemaintaining established budgets under LEED silver standards.• Sustainable Site: The site has been developed to coordinate with theenvironmental sensitivities established in the campus master plan. Development islocated adjacent to existing residential neighborhoods and will utilize existingcommunity services. The site takes advantage of existing bus lines located oneither side of the campus, and will work to promote Bicycle use with storage andshower facilities located within 200 yards of the structure. The three-storystructure (in lieu of a two story plan) reduces the development footprint,maximizing the open space for campus activities. All storm water will bemanaged on site, and impervious surfaces will be reduced to less than 50% of thetotal site development area. The Heat Island effect will be reduced with naturalareas exceeding 50% of the total site area and roofing that has a high SolarReflectance Index.• Water Efficiency: Water Efficient Landscaping will work to achieve a 50%reduction in water usage. Within the structure Low flow lavatories, low flowurinals and dual flush toilets will reduce water consumption by over 30%• Energy and atmosphere: The baseline energy system will be variable air volumewith central boilers and chillers serving terminal reheat zones. Through the use ofhigh efficiency boilers and high efficiency chillers we have established the goal ofOptimized energy performance of 24.5%. In addition we are working toestablished a heat recovery system, and have exposed concrete structure adjacentto the exterior of the building to take advantage of the mass of the structure. Theshading coefficient of the glazing, solar sun shades and optimizing the buildingenvelope efficiency all contribute to lower energy requirements. Theprogrammatic requirements of the science laboratories exceed the efficiency of aheat pump system, and the cost of an integrated geothermal system did not appearlikely with respect to a tight budget.• Material and Resources: The project will work to divert 50% of ConstructionWaste from Disposal and through the use of steel and concrete will attain 20%post consumer recycle content. Regional materials will be achieved for 10% ofthe project through the use of concrete and fly ash. We are looking at the use ofboth local material as well as recycled material, and rapidly growing material forbathroom partitions, paneling, and misc. casework. The Construction Type anduse of the building will not contribute to large quantities of material to contributeto an LEED point in the material and resource budget, but are items that are easilyidentifiable as an educational tool.Kemp Hall & Student Services Building Replacement ProjectAppendix E


