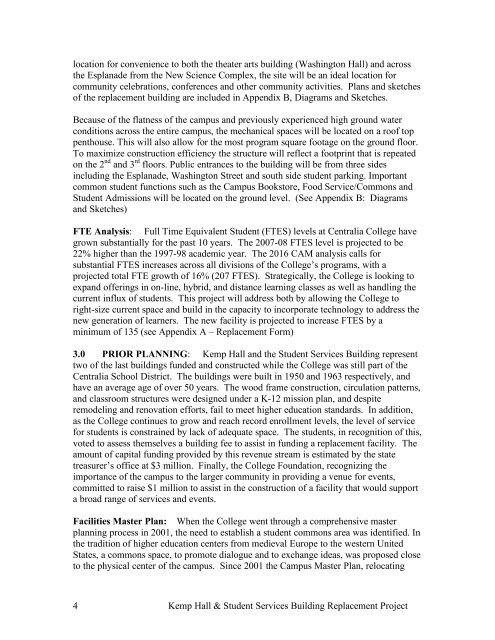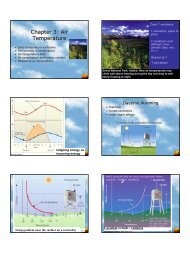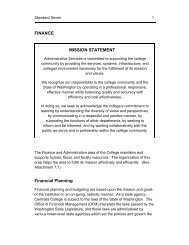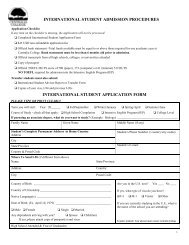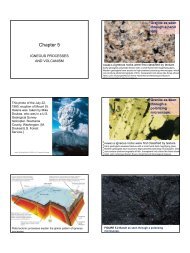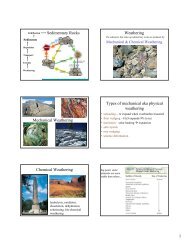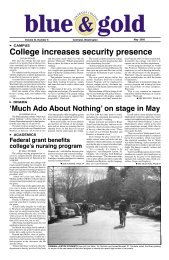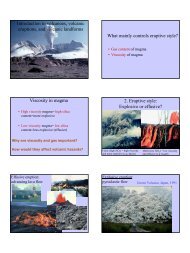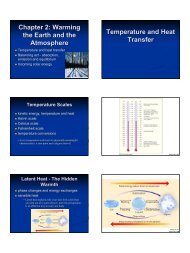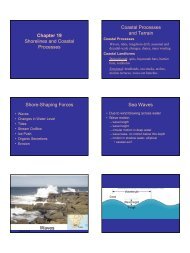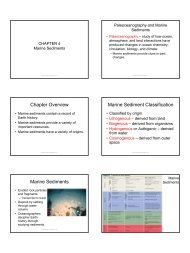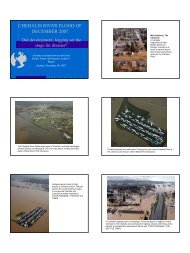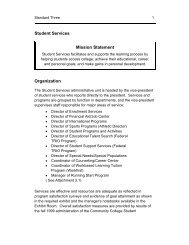PDF - Centralia College
PDF - Centralia College
PDF - Centralia College
You also want an ePaper? Increase the reach of your titles
YUMPU automatically turns print PDFs into web optimized ePapers that Google loves.
location for convenience to both the theater arts building (Washington Hall) and acrossthe Esplanade from the New Science Complex, the site will be an ideal location forcommunity celebrations, conferences and other community activities. Plans and sketchesof the replacement building are included in Appendix B, Diagrams and Sketches.Because of the flatness of the campus and previously experienced high ground waterconditions across the entire campus, the mechanical spaces will be located on a roof toppenthouse. This will also allow for the most program square footage on the ground floor.To maximize construction efficiency the structure will reflect a footprint that is repeatedon the 2 nd and 3 rd floors. Public entrances to the building will be from three sidesincluding the Esplanade, Washington Street and south side student parking. Importantcommon student functions such as the Campus Bookstore, Food Service/Commons andStudent Admissions will be located on the ground level. (See Appendix B: Diagramsand Sketches)FTE Analysis: Full Time Equivalent Student (FTES) levels at <strong>Centralia</strong> <strong>College</strong> havegrown substantially for the past 10 years. The 2007-08 FTES level is projected to be22% higher than the 1997-98 academic year. The 2016 CAM analysis calls forsubstantial FTES increases across all divisions of the <strong>College</strong>’s programs, with aprojected total FTE growth of 16% (207 FTES). Strategically, the <strong>College</strong> is looking toexpand offerings in on-line, hybrid, and distance learning classes as well as handling thecurrent influx of students. This project will address both by allowing the <strong>College</strong> toright-size current space and build in the capacity to incorporate technology to address thenew generation of learners. The new facility is projected to increase FTES by aminimum of 135 (see Appendix A – Replacement Form)3.0 PRIOR PLANNING: Kemp Hall and the Student Services Building representtwo of the last buildings funded and constructed while the <strong>College</strong> was still part of the<strong>Centralia</strong> School District. The buildings were built in 1950 and 1963 respectively, andhave an average age of over 50 years. The wood frame construction, circulation patterns,and classroom structures were designed under a K-12 mission plan, and despiteremodeling and renovation efforts, fail to meet higher education standards. In addition,as the <strong>College</strong> continues to grow and reach record enrollment levels, the level of servicefor students is constrained by lack of adequate space. The students, in recognition of this,voted to assess themselves a building fee to assist in funding a replacement facility. Theamount of capital funding provided by this revenue stream is estimated by the statetreasurer’s office at $3 million. Finally, the <strong>College</strong> Foundation, recognizing theimportance of the campus to the larger community in providing a venue for events,committed to raise $1 million to assist in the construction of a facility that would supporta broad range of services and events.Facilities Master Plan: When the <strong>College</strong> went through a comprehensive masterplanning process in 2001, the need to establish a student commons area was identified. Inthe tradition of higher education centers from medieval Europe to the western UnitedStates, a commons space, to promote dialogue and to exchange ideas, was proposed closeto the physical center of the campus. Since 2001 the Campus Master Plan, relocating4 Kemp Hall & Student Services Building Replacement Project


