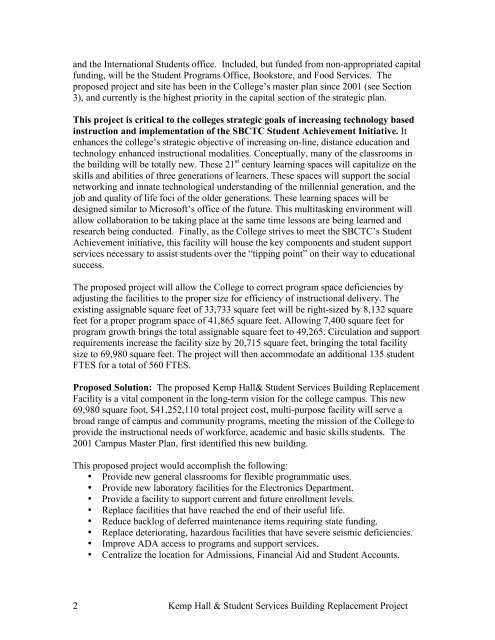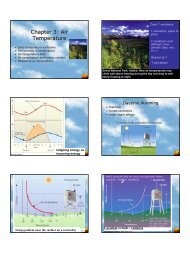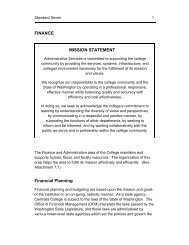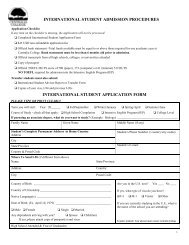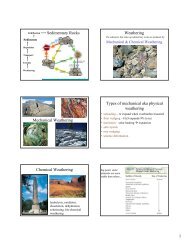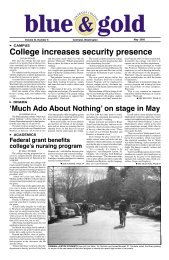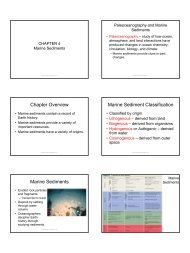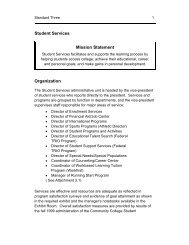PDF - Centralia College
PDF - Centralia College
PDF - Centralia College
Create successful ePaper yourself
Turn your PDF publications into a flip-book with our unique Google optimized e-Paper software.
and the International Students office. Included, but funded from non-appropriated capitalfunding, will be the Student Programs Office, Bookstore, and Food Services. Theproposed project and site has been in the <strong>College</strong>’s master plan since 2001 (see Section3), and currently is the highest priority in the capital section of the strategic plan.This project is critical to the colleges strategic goals of increasing technology basedinstruction and implementation of the SBCTC Student Achievement Initiative. Itenhances the college’s strategic objective of increasing on-line, distance education andtechnology enhanced instructional modalities. Conceptually, many of the classrooms inthe building will be totally new. These 21 st century learning spaces will capitalize on theskills and abilities of three generations of learners. These spaces will support the socialnetworking and innate technological understanding of the millennial generation, and thejob and quality of life foci of the older generations. These learning spaces will bedesigned similar to Microsoft’s office of the future. This multitasking environment willallow collaboration to be taking place at the same time lessons are being learned andresearch being conducted. Finally, as the <strong>College</strong> strives to meet the SBCTC’s StudentAchievement initiative, this facility will house the key components and student supportservices necessary to assist students over the “tipping point” on their way to educationalsuccess.The proposed project will allow the <strong>College</strong> to correct program space deficiencies byadjusting the facilities to the proper size for efficiency of instructional delivery. Theexisting assignable square feet of 33,733 square feet will be right-sized by 8,132 squarefeet for a proper program space of 41,865 square feet. Allowing 7,400 square feet forprogram growth brings the total assignable square feet to 49,265. Circulation and supportrequirements increase the facility size by 20,715 square feet, bringing the total facilitysize to 69,980 square feet. The project will then accommodate an additional 135 studentFTES for a total of 560 FTES.Proposed Solution: The proposed Kemp Hall& Student Services Building ReplacementFacility is a vital component in the long-term vision for the college campus. This new69,980 square foot, $41,252,110 total project cost, multi-purpose facility will serve abroad range of campus and community programs, meeting the mission of the <strong>College</strong> toprovide the instructional needs of workforce, academic and basic skills students. The2001 Campus Master Plan, first identified this new building.This proposed project would accomplish the following:• Provide new general classrooms for flexible programmatic uses.• Provide new laboratory facilities for the Electronics Department.• Provide a facility to support current and future enrollment levels.• Replace facilities that have reached the end of their useful life.• Reduce backlog of deferred maintenance items requiring state funding.• Replace deteriorating, hazardous facilities that have severe seismic deficiencies.• Improve ADA access to programs and support services.• Centralize the location for Admissions, Financial Aid and Student Accounts.2 Kemp Hall & Student Services Building Replacement Project


